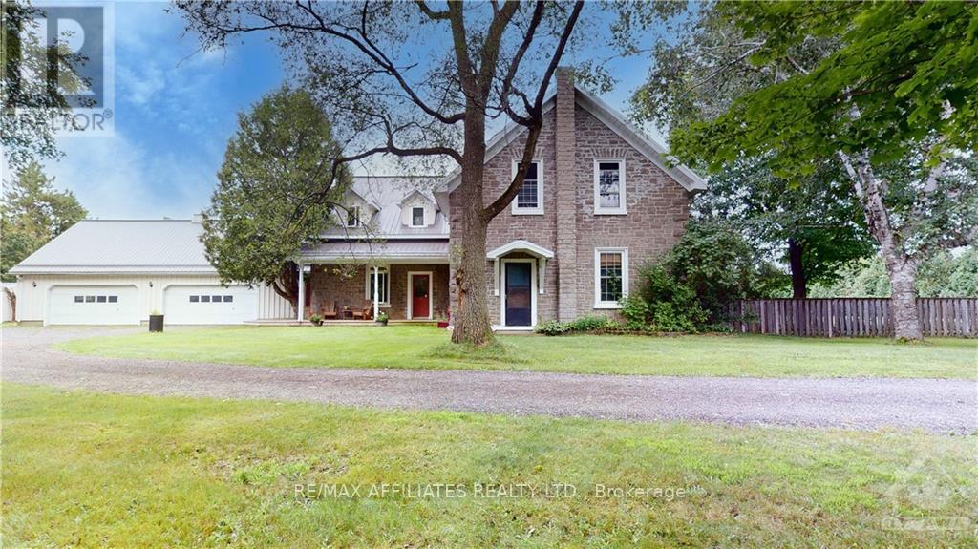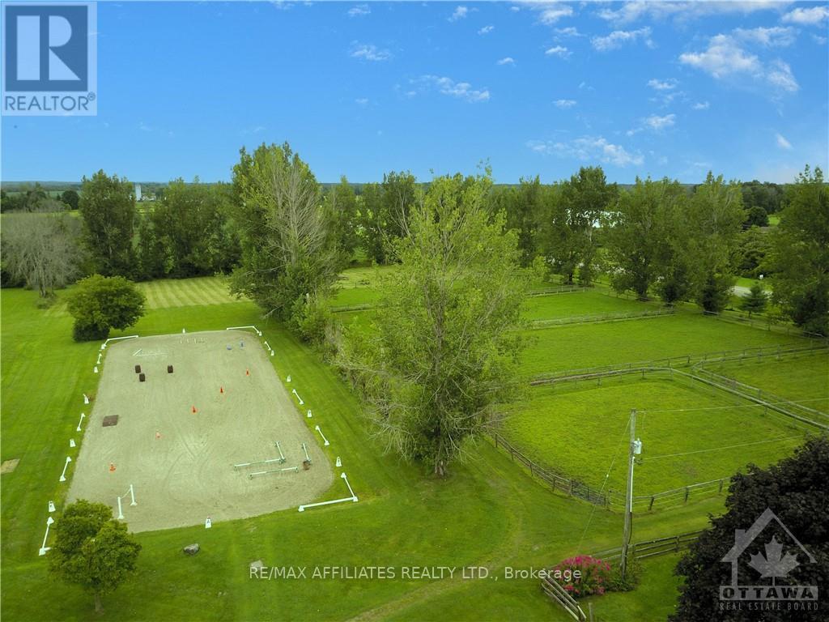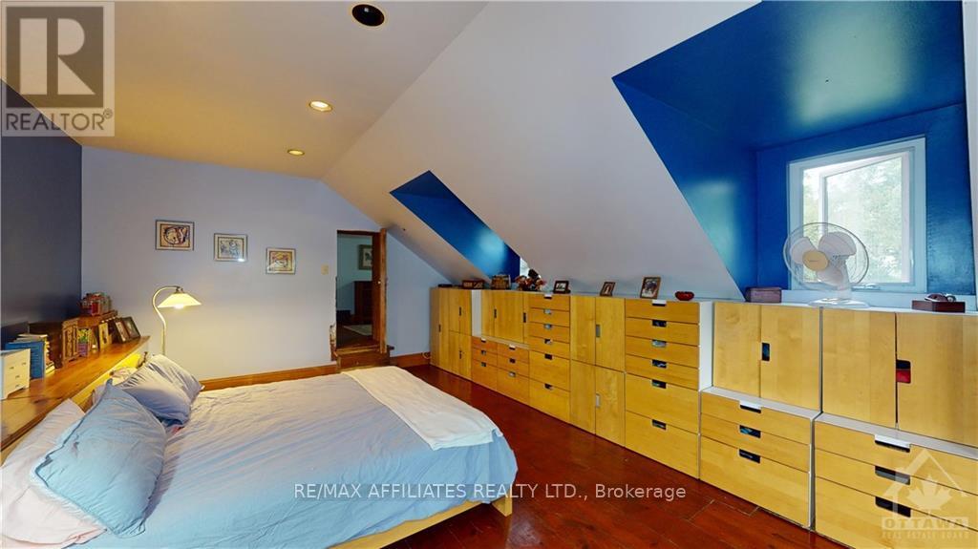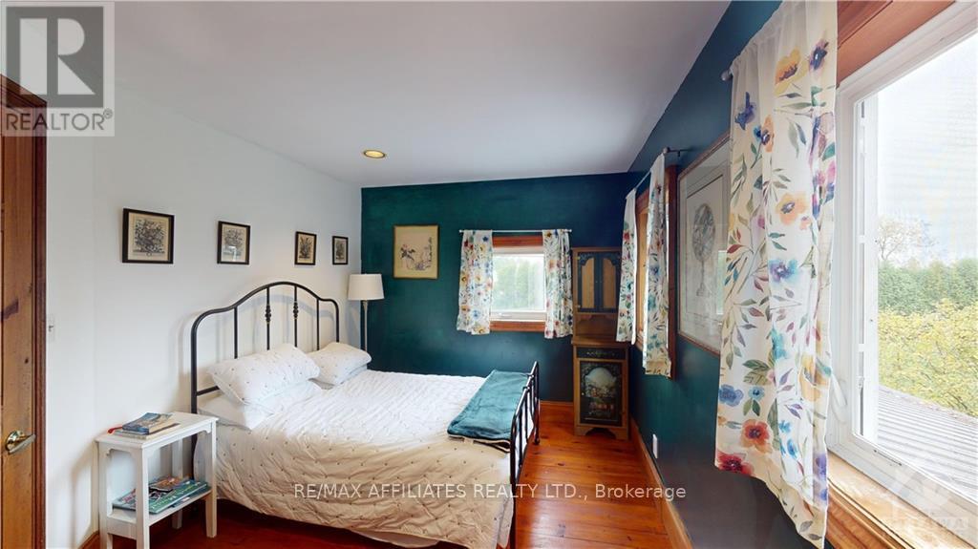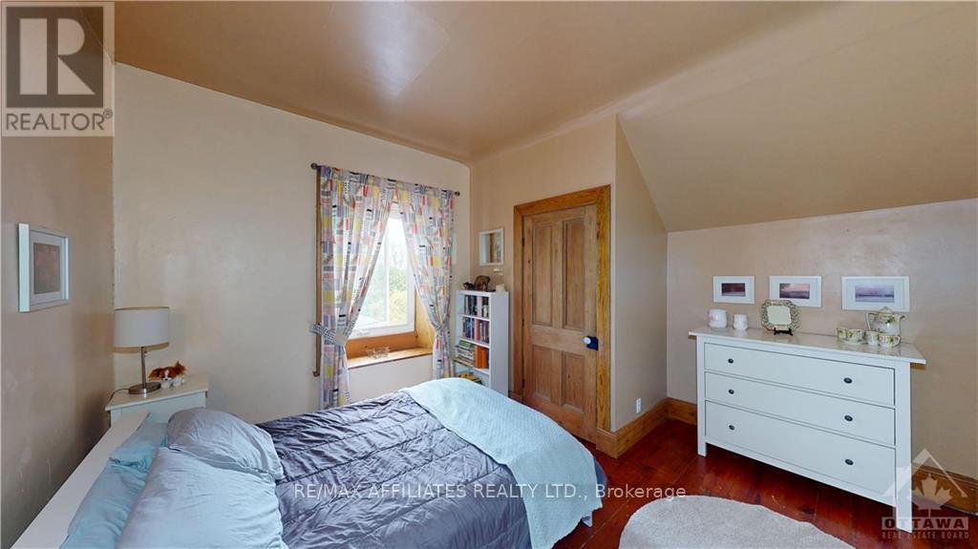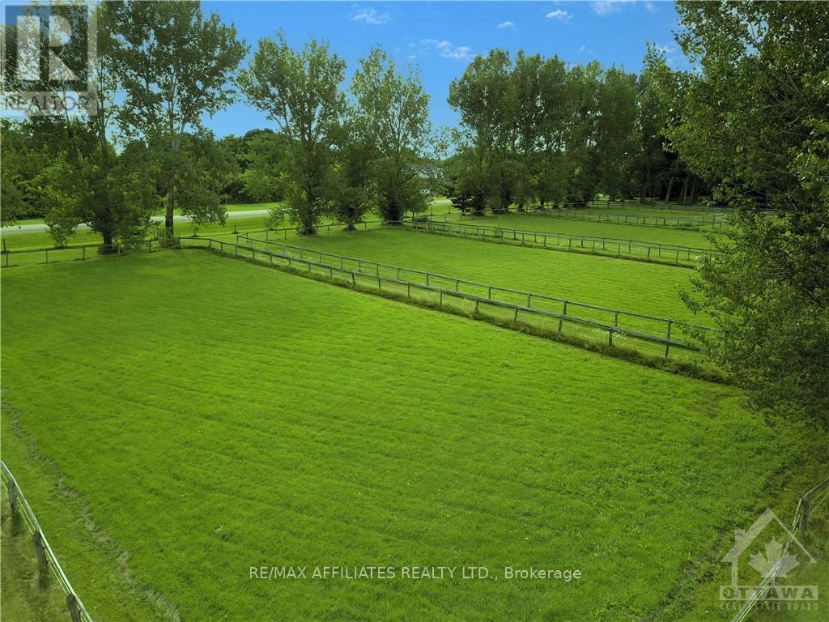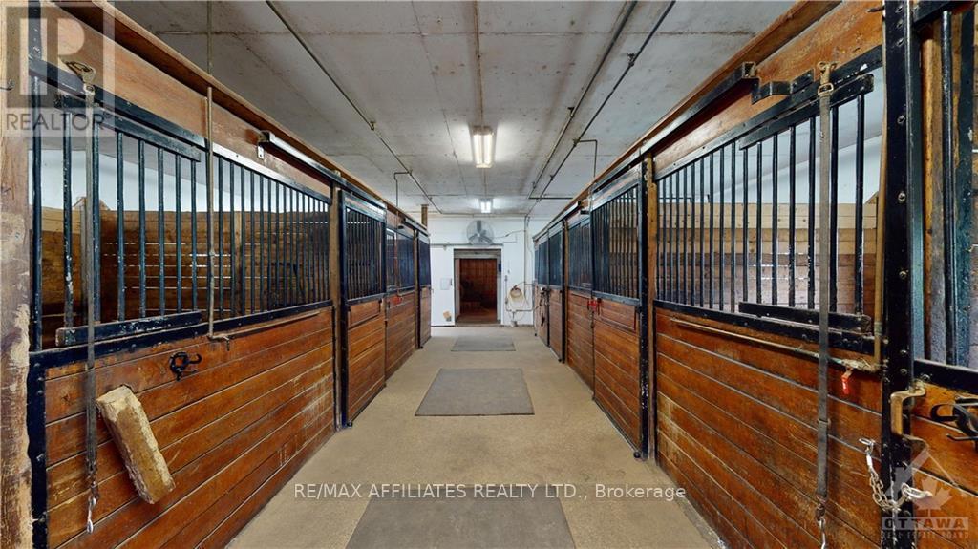3301 County Road 15 Road Augusta, Ontario K6V 5T2
$1,850,000
Exciting and rare opportunity for those who have been dreaming of running their own equestrian based business! This stunning property features a beautiful 4 bedroom, 2.5 bathroom home with 4 car attached garage, radiating character & charm with maple, oak & pine floors throughout, original plaster ceiling medallion in front parlour, gorgeous decorative trim & a great room with propane fireplace, skylights & patio door to the warm & inviting sunporch overlooking this serene piece of paradise on 73.6 acres. This farm is any equine enthusiast dream featuring a main barn and additional barns with 18 stalls, tack room, wash bay, hay storage, indoor riding arena and much more. The outdoor arena is the perfect place for dressage training or to perfect your own skills. Three barns & three arable fields also add to this property! Turn your dreams into reality book a private viewing today! (id:28469)
Property Details
| MLS® Number | X9517578 |
| Property Type | Single Family |
| Neigbourhood | STONE'S CORNERS |
| Community Name | 809 - Augusta Twp |
| Equipment Type | Water Heater, Propane Tank |
| Features | Irregular Lot Size |
| Parking Space Total | 10 |
| Rental Equipment Type | Water Heater, Propane Tank |
| Structure | Barn |
Building
| Bathroom Total | 3 |
| Bedrooms Above Ground | 4 |
| Bedrooms Total | 4 |
| Amenities | Fireplace(s) |
| Appliances | Cooktop, Dishwasher, Dryer, Stove, Washer, Refrigerator |
| Basement Development | Unfinished |
| Basement Type | N/a (unfinished) |
| Construction Style Attachment | Detached |
| Exterior Finish | Stone |
| Fireplace Present | Yes |
| Fireplace Total | 1 |
| Foundation Type | Concrete, Stone |
| Half Bath Total | 1 |
| Heating Fuel | Propane |
| Heating Type | Forced Air |
| Stories Total | 2 |
| Size Interior | 5,000 - 100,000 Ft2 |
| Type | House |
| Utility Water | Drilled Well |
Parking
| Attached Garage |
Land
| Acreage | Yes |
| Sewer | Septic System |
| Size Depth | 1277 Ft |
| Size Frontage | 2899 Ft |
| Size Irregular | 2899 X 1277 Ft ; 1 |
| Size Total Text | 2899 X 1277 Ft ; 1|50 - 100 Acres |
| Zoning Description | Res |
Rooms
| Level | Type | Length | Width | Dimensions |
|---|---|---|---|---|
| Second Level | Bedroom | 2.81 m | 3.98 m | 2.81 m x 3.98 m |
| Second Level | Bedroom | 3.75 m | 3.55 m | 3.75 m x 3.55 m |
| Second Level | Bedroom | 3.2 m | 5.2 m | 3.2 m x 5.2 m |
| Second Level | Primary Bedroom | 6.62 m | 4.52 m | 6.62 m x 4.52 m |
| Second Level | Other | 1.6 m | 2.05 m | 1.6 m x 2.05 m |
| Main Level | Foyer | 2.54 m | 4.36 m | 2.54 m x 4.36 m |
| Main Level | Living Room | 4.14 m | 4.36 m | 4.14 m x 4.36 m |
| Main Level | Kitchen | 7.13 m | 4.36 m | 7.13 m x 4.36 m |
| Main Level | Office | 4.87 m | 4.52 m | 4.87 m x 4.52 m |
| Main Level | Pantry | 1.44 m | 3.14 m | 1.44 m x 3.14 m |
| Main Level | Great Room | 9.88 m | 6.35 m | 9.88 m x 6.35 m |
| Main Level | Laundry Room | 3.17 m | 1.8 m | 3.17 m x 1.8 m |

