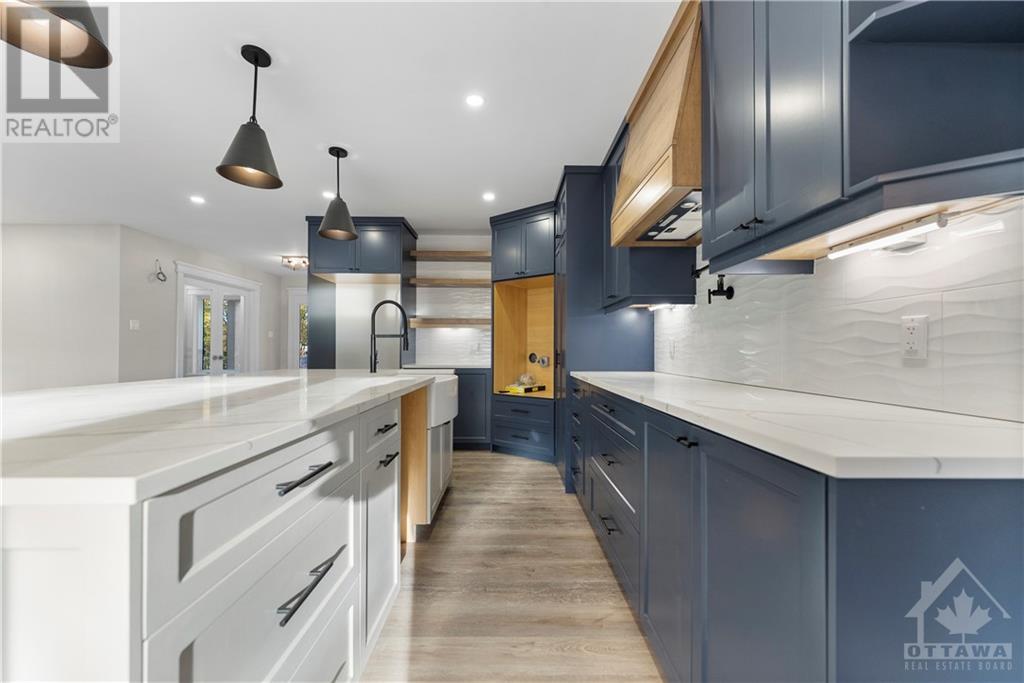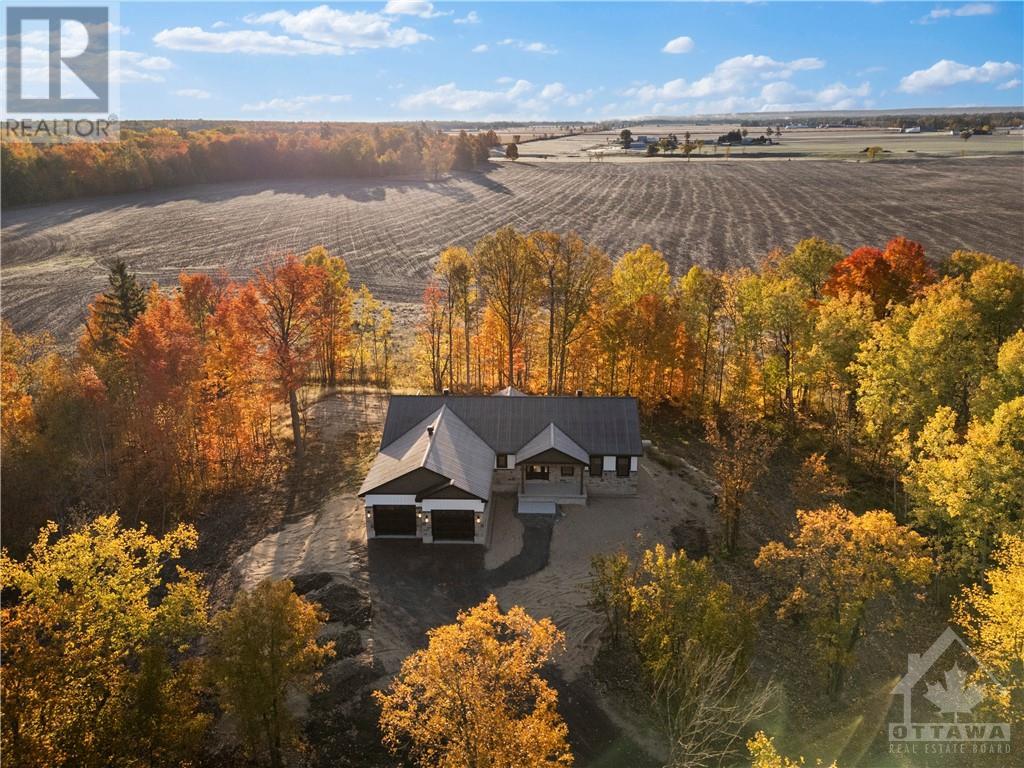3 Bedroom
3 Bathroom
Bungalow
Fireplace
Central Air Conditioning
Forced Air, Other
Acreage
$949,900
Stunning custom built bungalow on over 2 acres!Attention to detail is evident with many custom features including "walk thru" pantry,wooden hood fan,9ft island,huge main flr laundry rm & much more!Open concept main flr seamlessly integrates the kitchen,living & dining areas as a great space for family living & entertaining.Kitchen is a chef's delight with space for a wall oven,counter top range & pot filler.Great rm boasts corner gas f/p & garden doors to huge (48'X11') deck.Welcoming foyer,bright main flr office,2 bedrms & 4 piece bath at one end of the home.Claiming it's own space at the far wing is a large primary bedrm with garden doors to deck,oversized walk-in closet & ensuite with dual vanities & oversized glass shower.Huge lower walk out level could easily convert to an in-law suite with warm in flr heating,bright windows & garden doors.Maintenance free exterior + metal roof.Nothing to do but enjoy for decades to come!Enjoy a view of farmers fields.24 hr irrevocable all offers (id:28469)
Property Details
|
MLS® Number
|
1407317 |
|
Property Type
|
Single Family |
|
Neigbourhood
|
Rural McNab-Braeside |
|
AmenitiesNearBy
|
Golf Nearby, Recreation Nearby |
|
Features
|
Acreage, Cul-de-sac, Treed |
|
ParkingSpaceTotal
|
6 |
|
RoadType
|
No Thru Road |
|
Structure
|
Deck |
Building
|
BathroomTotal
|
3 |
|
BedroomsAboveGround
|
3 |
|
BedroomsTotal
|
3 |
|
Appliances
|
Hood Fan |
|
ArchitecturalStyle
|
Bungalow |
|
BasementDevelopment
|
Unfinished |
|
BasementType
|
Full (unfinished) |
|
ConstructedDate
|
2024 |
|
ConstructionStyleAttachment
|
Detached |
|
CoolingType
|
Central Air Conditioning |
|
ExteriorFinish
|
Stone, Siding |
|
FireplacePresent
|
Yes |
|
FireplaceTotal
|
1 |
|
Fixture
|
Ceiling Fans |
|
FlooringType
|
Tile, Vinyl |
|
FoundationType
|
Poured Concrete |
|
HalfBathTotal
|
1 |
|
HeatingFuel
|
Propane |
|
HeatingType
|
Forced Air, Other |
|
StoriesTotal
|
1 |
|
Type
|
House |
|
UtilityWater
|
Drilled Well |
Parking
Land
|
Acreage
|
Yes |
|
LandAmenities
|
Golf Nearby, Recreation Nearby |
|
Sewer
|
Septic System |
|
SizeDepth
|
349 Ft ,4 In |
|
SizeFrontage
|
239 Ft ,3 In |
|
SizeIrregular
|
2.86 |
|
SizeTotal
|
2.86 Ac |
|
SizeTotalText
|
2.86 Ac |
|
ZoningDescription
|
Residential |
Rooms
| Level |
Type |
Length |
Width |
Dimensions |
|
Main Level |
Foyer |
|
|
7'2" x 9'2" |
|
Main Level |
Office |
|
|
7'9" x 10'1" |
|
Main Level |
Living Room/fireplace |
|
|
20'5" x 13'5" |
|
Main Level |
Kitchen |
|
|
11'8" x 15'2" |
|
Main Level |
Dining Room |
|
|
10'4" x 11'0" |
|
Main Level |
Bedroom |
|
|
11'11" x 10'2" |
|
Main Level |
Bedroom |
|
|
9'10" x 11'11" |
|
Main Level |
4pc Bathroom |
|
|
8'2" x 5'5" |
|
Main Level |
2pc Bathroom |
|
|
5'5" x 5'7" |
|
Main Level |
Pantry |
|
|
6'7" x 5'11" |
|
Main Level |
Laundry Room |
|
|
5'3" x 11'4" |
|
Main Level |
Mud Room |
|
|
9'0" x 8'10" |
|
Main Level |
Primary Bedroom |
|
|
14'10" x 13'11" |
|
Main Level |
Other |
|
|
8'7" x 14'11" |
|
Main Level |
4pc Ensuite Bath |
|
|
11'3" x 6'11" |
































