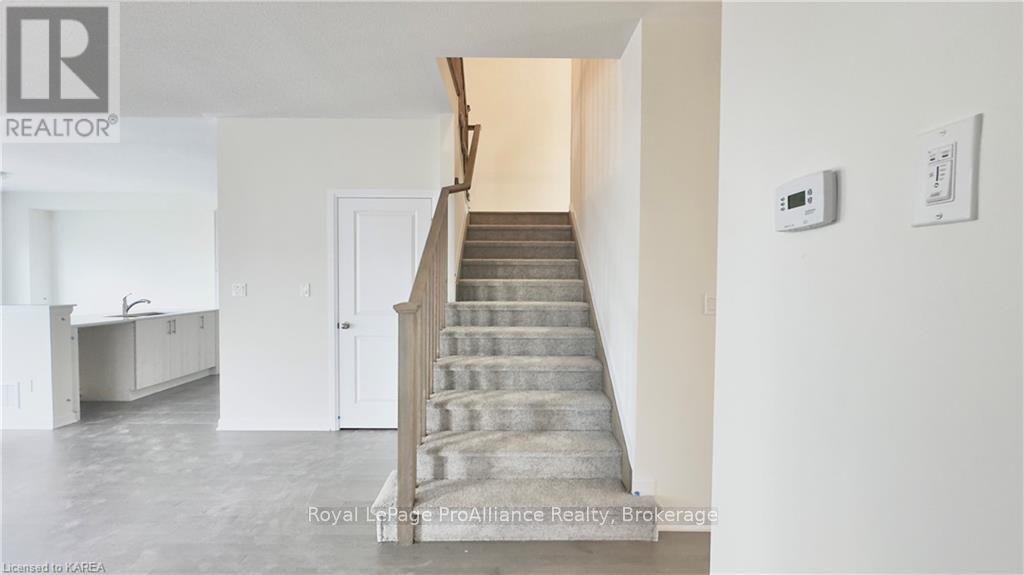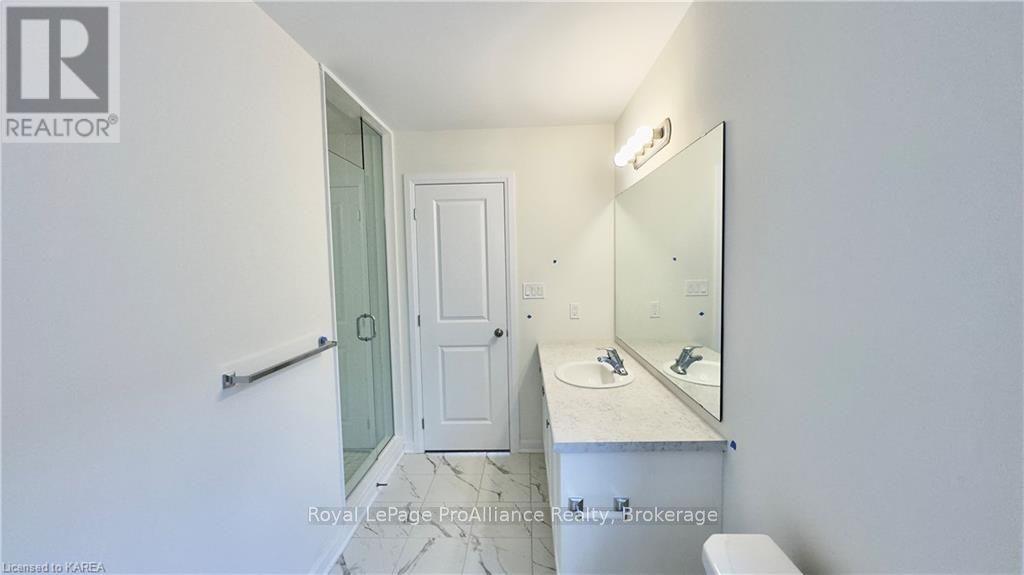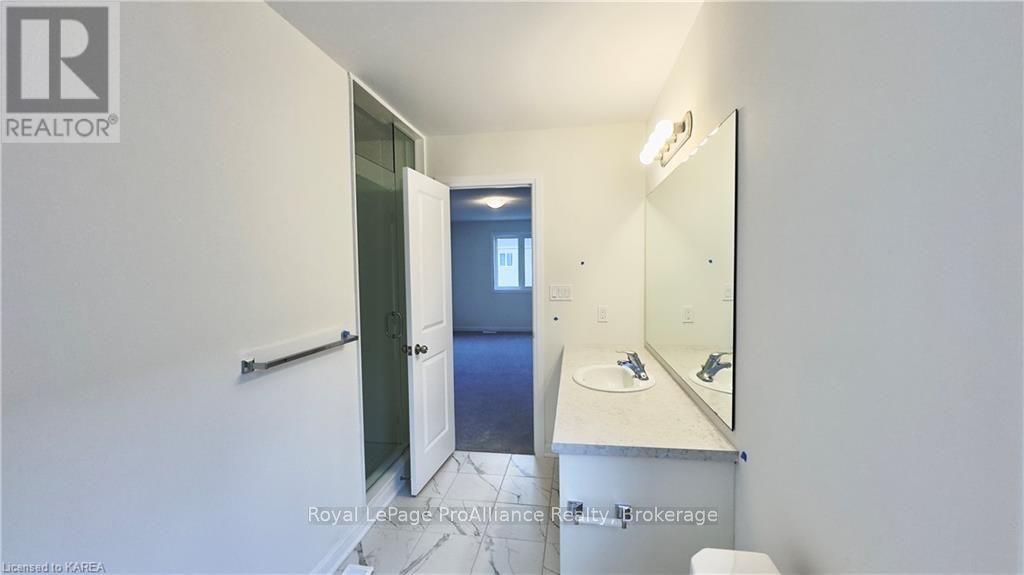4 Bedroom
3 Bathroom
Air Exchanger
$819,900
Welcome to 63 Golf Links Drive! This house is located in the picturesque town of Bath, along the shores of Lake Ontario, and within a 20-minute drive from Kingston. Built in 2024, this two-storey home boasts 2415 square feet of living space, 4 spacious bedrooms, and 3 up-to-date bathrooms. Its double-car garage graciously accommodates extra room for not only cars, but also many storage items. Built by Kaitlin Corporation, the house is carefully designed to give a modern and stunning, yet welcoming feel: it is the perfect family home. The location provides close access to an elementary school, pharmacy, place of worship, library, parks, beach, museums, groceries, and more, all within a 5-minute drive. The house comes with a membership to Loyalist Township’s Golf and Country Club (Approx. 20k value). This is a rare find and a perfect opportunity for any homeowner to build a lifestyle within the conveniently located, welcoming, and progressive town of Bath. (id:28469)
Property Details
|
MLS® Number
|
X9410586 |
|
Property Type
|
Single Family |
|
Community Name
|
Bath |
|
ParkingSpaceTotal
|
4 |
Building
|
BathroomTotal
|
3 |
|
BedroomsAboveGround
|
4 |
|
BedroomsTotal
|
4 |
|
Appliances
|
Dishwasher, Garage Door Opener, Microwave |
|
BasementDevelopment
|
Unfinished |
|
BasementType
|
Full (unfinished) |
|
ConstructionStyleAttachment
|
Detached |
|
CoolingType
|
Air Exchanger |
|
ExteriorFinish
|
Concrete |
|
FoundationType
|
Concrete |
|
HalfBathTotal
|
1 |
|
StoriesTotal
|
2 |
|
Type
|
House |
|
UtilityWater
|
Municipal Water |
Parking
Land
|
Acreage
|
No |
|
Sewer
|
Sanitary Sewer |
|
SizeDepth
|
114 Ft ,9 In |
|
SizeFrontage
|
36 Ft ,1 In |
|
SizeIrregular
|
36.09 X 114.79 Ft |
|
SizeTotalText
|
36.09 X 114.79 Ft|under 1/2 Acre |
|
ZoningDescription
|
R3-20-h |
Rooms
| Level |
Type |
Length |
Width |
Dimensions |
|
Second Level |
Family Room |
4.52 m |
3.96 m |
4.52 m x 3.96 m |
|
Second Level |
Laundry Room |
1.68 m |
1.63 m |
1.68 m x 1.63 m |
|
Second Level |
Bathroom |
2.79 m |
1.35 m |
2.79 m x 1.35 m |
|
Second Level |
Other |
3.45 m |
1.63 m |
3.45 m x 1.63 m |
|
Second Level |
Primary Bedroom |
3.35 m |
5.69 m |
3.35 m x 5.69 m |
|
Second Level |
Bedroom |
3.05 m |
3.81 m |
3.05 m x 3.81 m |
|
Second Level |
Bedroom |
2.74 m |
3.51 m |
2.74 m x 3.51 m |
|
Second Level |
Bedroom |
3.35 m |
5.18 m |
3.35 m x 5.18 m |
|
Main Level |
Dining Room |
3.71 m |
3.66 m |
3.71 m x 3.66 m |
|
Main Level |
Kitchen |
3.71 m |
3.2 m |
3.71 m x 3.2 m |
|
Main Level |
Great Room |
4.27 m |
9.19 m |
4.27 m x 9.19 m |
|
Main Level |
Bathroom |
1.45 m |
1.35 m |
1.45 m x 1.35 m |
|
Main Level |
Other |
1.32 m |
1.63 m |
1.32 m x 1.63 m |




































