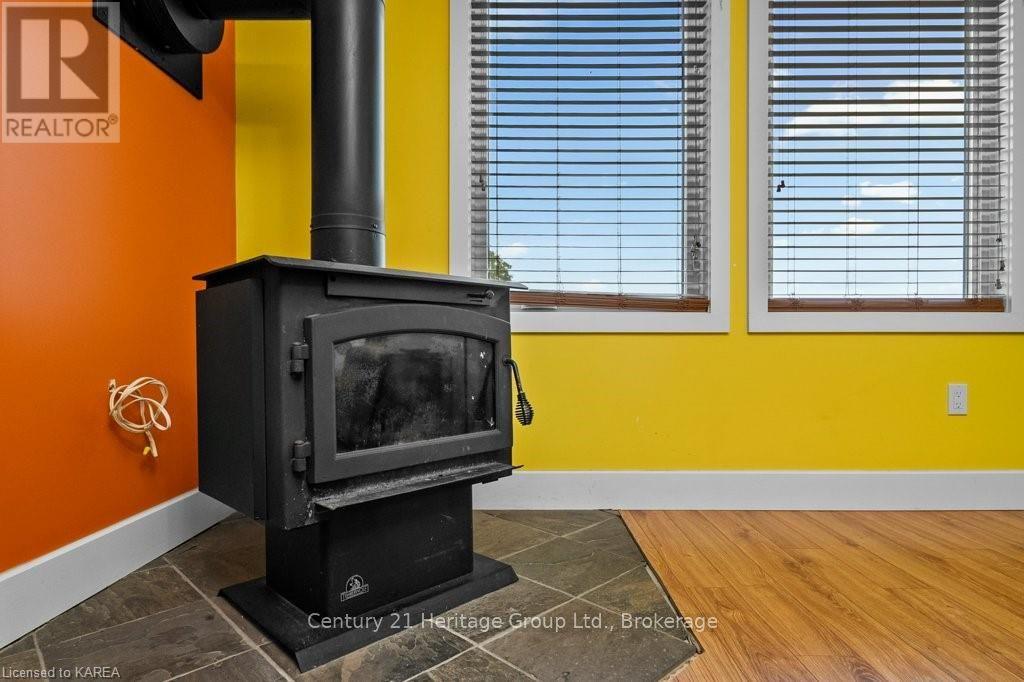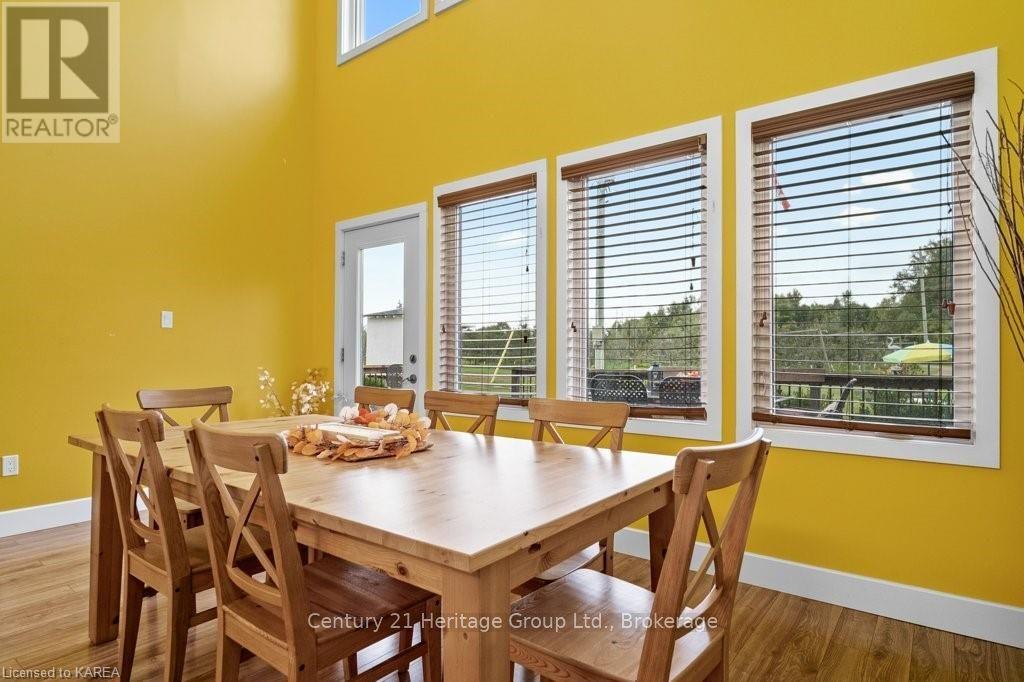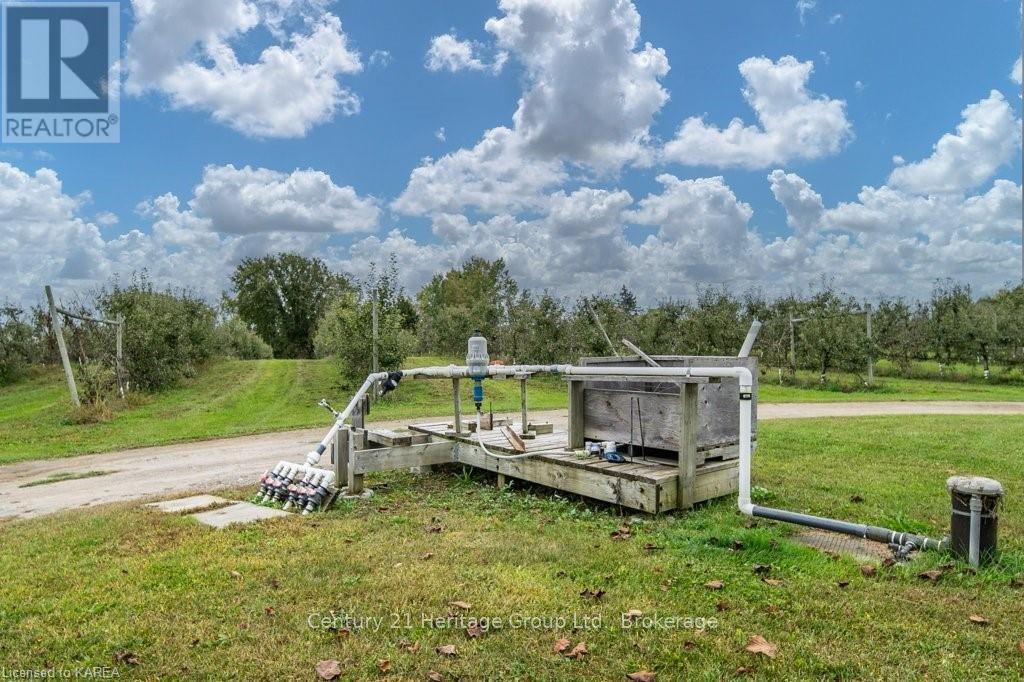2 Bedroom
2 Bathroom
1581.09 sqft
Fireplace
Central Air Conditioning
Radiant Heat
Acreage
$1,290,000
Unlock the potential to create an extraordinary life with this wonderful 68-acre property. The architect-designed, custom-built home features expansive windows that fill the space with natural light. The gourmet kitchen, complete with a gas range and an array of built-in appliancesincluding a cappuccino machinewill excite even the most passionate of chefs. The apple orchard, equipped with a zoned irrigation system and delightful variety of apples, could offer an amazing hobby or business opportunity. The impressive 3,600 sq. ft. red barn is the most versatile asset, boasting a concrete floor, cold storage, double equipment doors, and a convenient 3-piece bathroom. Connected to its own drilled well and septic, the barn can be adapted to any purpose you envision - equestrian, livestock or perhaps an event facility. Nearby the barn, is a 3 acre field that's ready for sowing. At the propertys rear, youll discover woods and wildlife. Strategically located in a high-viz location, central to Ottawa, Kingston, Brockville, Smiths Falls, and Perth, its a prime site for various business ventures. Embrace the gorgeous landscapes of Rideau Lakes at this fabulous property - the perfect canvas to bring your rural dreams to life! (id:28469)
Property Details
|
MLS® Number
|
X9412445 |
|
Property Type
|
Agriculture |
|
Community Name
|
817 - Rideau Lakes (South Crosby) Twp |
|
FarmType
|
Farm |
|
Features
|
Wooded Area, Level |
|
Structure
|
Barn |
Building
|
BathroomTotal
|
2 |
|
BedroomsAboveGround
|
2 |
|
BedroomsTotal
|
2 |
|
Amenities
|
Fireplace(s) |
|
Appliances
|
Water Treatment, Water Softener, Dishwasher, Dryer, Furniture, Range, Refrigerator, Stove, Washer, Window Coverings |
|
CoolingType
|
Central Air Conditioning |
|
ExteriorFinish
|
Wood |
|
FireProtection
|
Smoke Detectors |
|
FireplacePresent
|
Yes |
|
FireplaceTotal
|
1 |
|
FoundationType
|
Slab, Concrete |
|
HeatingType
|
Radiant Heat |
|
StoriesTotal
|
2 |
|
SizeInterior
|
1581.09 Sqft |
|
Type
|
Unknown |
Parking
Land
|
AccessType
|
Year-round Access |
|
Acreage
|
Yes |
|
Sewer
|
Septic System |
|
SizeFrontage
|
866 Ft |
|
SizeIrregular
|
Unit=866 Acre ; Lot Wraps Around 3341 Hwy. 15, Rideau Lakes - Larg |
|
SizeTotalText
|
Unit=866 Acre ; Lot Wraps Around 3341 Hwy. 15, Rideau Lakes - Larg|50 - 100 Acres |
|
ZoningDescription
|
Ru |
Rooms
| Level |
Type |
Length |
Width |
Dimensions |
|
Second Level |
Loft |
|
|
Measurements not available |
|
Second Level |
Primary Bedroom |
|
|
Measurements not available |
|
Second Level |
Bathroom |
|
|
Measurements not available |
|
Second Level |
Bedroom |
|
|
Measurements not available |
|
Second Level |
Bathroom |
|
|
Measurements not available |
|
Main Level |
Kitchen |
|
|
Measurements not available |
|
Main Level |
Living Room |
|
|
Measurements not available |
|
Main Level |
Dining Room |
|
|
Measurements not available |
|
Main Level |
Utility Room |
|
|
Measurements not available |
|
Main Level |
Foyer |
|
|
Measurements not available |
Utilities










































