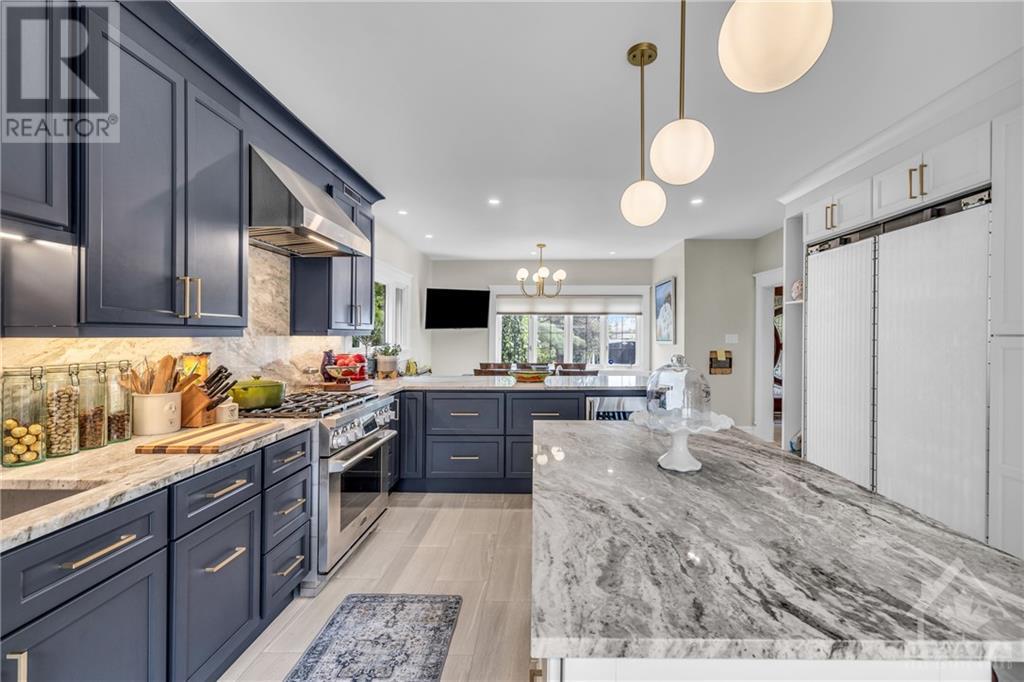5 Bedroom
5 Bathroom
Central Air Conditioning
Hot Water Radiator Heat
$7,500 Monthly
Stunning home in a coveted location. Rent this beautifully maintained 5 bedroom, 5 bathroom grand home with spacious central hall. Magnificent blending of old and new with a renovated kitchen, new appliances, 13-foot peninsula and radiant floor heating are just a few of the features. On the second floor, 4 bedrooms and two 3-piece bathrooms with radiant floor heating. Retreat to the third floor primary suite with office nook, 4-piece ensuite, sitting area and double-sided fireplace. The fully finished basement has a media room, powder room, workshop, laundry room and plenty of storage. A character filled home with so much to offer. (id:28469)
Property Details
|
MLS® Number
|
1406394 |
|
Property Type
|
Single Family |
|
Neigbourhood
|
Glebe |
|
ParkingSpaceTotal
|
5 |
Building
|
BathroomTotal
|
5 |
|
BedroomsAboveGround
|
5 |
|
BedroomsTotal
|
5 |
|
Amenities
|
Laundry - In Suite |
|
Appliances
|
Refrigerator, Dishwasher, Dryer, Freezer, Hood Fan, Microwave, Stove, Washer, Wine Fridge |
|
BasementDevelopment
|
Finished |
|
BasementType
|
Full (finished) |
|
ConstructedDate
|
1925 |
|
ConstructionStyleAttachment
|
Detached |
|
CoolingType
|
Central Air Conditioning |
|
ExteriorFinish
|
Stone, Stucco |
|
FlooringType
|
Wall-to-wall Carpet, Hardwood, Tile |
|
HalfBathTotal
|
2 |
|
HeatingFuel
|
Natural Gas |
|
HeatingType
|
Hot Water Radiator Heat |
|
StoriesTotal
|
3 |
|
Type
|
House |
|
UtilityWater
|
Municipal Water |
Parking
Land
|
Acreage
|
No |
|
Sewer
|
Municipal Sewage System |
|
SizeIrregular
|
* Ft X * Ft |
|
SizeTotalText
|
* Ft X * Ft |
|
ZoningDescription
|
Residential |
Rooms
| Level |
Type |
Length |
Width |
Dimensions |
|
Second Level |
Bedroom |
|
|
15'7" x 11'7" |
|
Second Level |
Bedroom |
|
|
15'6" x 11'8" |
|
Second Level |
Bedroom |
|
|
15'7" x 11'1" |
|
Second Level |
Bedroom |
|
|
14'6" x 12'6" |
|
Second Level |
3pc Bathroom |
|
|
Measurements not available |
|
Second Level |
3pc Bathroom |
|
|
Measurements not available |
|
Third Level |
Primary Bedroom |
|
|
40'1" x 12'5" |
|
Third Level |
Sitting Room |
|
|
13'0" x 9'1" |
|
Third Level |
4pc Ensuite Bath |
|
|
Measurements not available |
|
Basement |
Media |
|
|
16'7" x 13'8" |
|
Basement |
Partial Bathroom |
|
|
Measurements not available |
|
Basement |
Laundry Room |
|
|
Measurements not available |
|
Basement |
Workshop |
|
|
Measurements not available |
|
Main Level |
Kitchen |
|
|
27'2" x 15'4" |
|
Main Level |
Living Room/dining Room |
|
|
26'8" x 15'6" |
|
Main Level |
Partial Bathroom |
|
|
Measurements not available |























