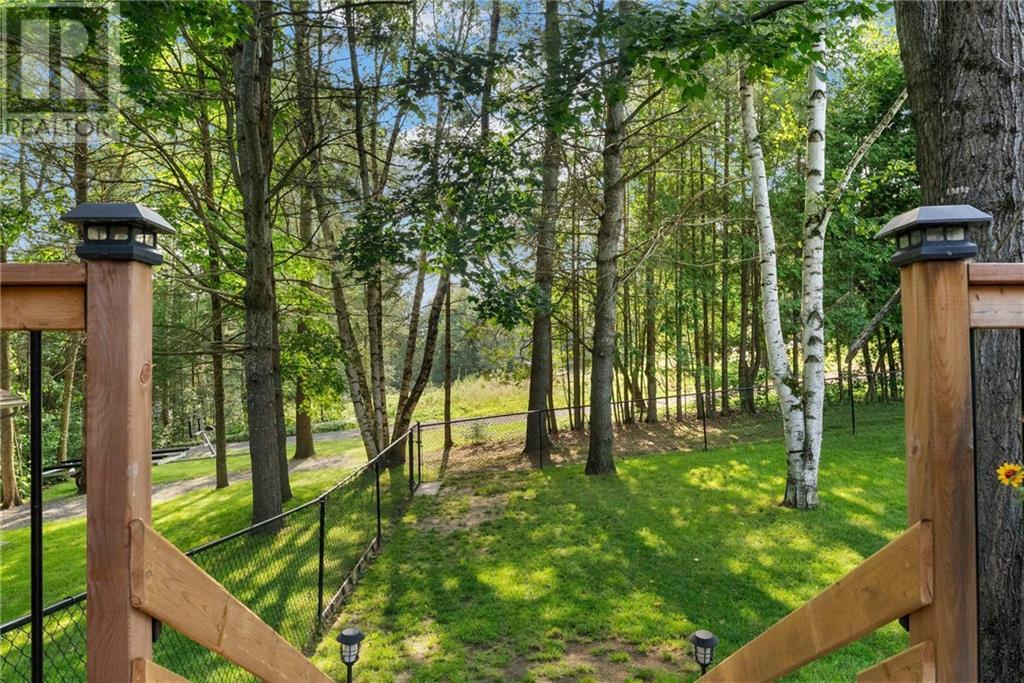3 Bedroom
2 Bathroom
Bungalow
Central Air Conditioning
Forced Air
Landscaped
$729,900
Fantastic on Fraser! Located in the Hurds Lake Hamlet this beautifully appointed 3 bedroom bungalow offers deeded access to Hurds Lake for great boating, swimming , fishing and all things getting on the water brings. Built in 2019 this home offers just under 1300 sq ft of main floor living space with a fully finished basement. Inviting front porch leads to a generous sized entry foyer. Open concept Kitchen with high end stainless steel appliances, dining and living space. Patio doors with access to a rear deck and gazebo that just invites relaxation. Manicured grounds with a portion fenced is great for pets. Primary bedroom with 2 pc ensuite. Main floor laundry. Lower level is fully finished with a 3rd bedroom, large family room with additional space for an office, excellent storage and utility room. 11 Kilowatt Generac provides security in the event of a power outage. 10 minutes to the town of Renfrew, 15 minutes to the Calabogie for great skiing, golf and 4 season fun! (id:28469)
Property Details
|
MLS® Number
|
1404646 |
|
Property Type
|
Single Family |
|
Neigbourhood
|
Hurds Lake Hamlet |
|
AmenitiesNearBy
|
Shopping, Ski Area, Water Nearby |
|
CommunityFeatures
|
Lake Privileges, School Bus |
|
ParkingSpaceTotal
|
4 |
|
RightType
|
Water Rights |
|
RoadType
|
Paved Road |
|
Structure
|
Deck |
Building
|
BathroomTotal
|
2 |
|
BedroomsAboveGround
|
2 |
|
BedroomsBelowGround
|
1 |
|
BedroomsTotal
|
3 |
|
Appliances
|
Refrigerator, Dishwasher, Dryer, Stove, Washer, Blinds |
|
ArchitecturalStyle
|
Bungalow |
|
BasementDevelopment
|
Finished |
|
BasementType
|
Full (finished) |
|
ConstructedDate
|
2019 |
|
ConstructionStyleAttachment
|
Detached |
|
CoolingType
|
Central Air Conditioning |
|
ExteriorFinish
|
Stone, Vinyl |
|
FlooringType
|
Laminate, Tile, Vinyl |
|
FoundationType
|
Poured Concrete |
|
HalfBathTotal
|
1 |
|
HeatingFuel
|
Propane |
|
HeatingType
|
Forced Air |
|
StoriesTotal
|
1 |
|
Type
|
House |
|
UtilityWater
|
Drilled Well |
Parking
Land
|
AccessType
|
Water Access |
|
Acreage
|
No |
|
FenceType
|
Fenced Yard |
|
LandAmenities
|
Shopping, Ski Area, Water Nearby |
|
LandscapeFeatures
|
Landscaped |
|
Sewer
|
Septic System |
|
SizeDepth
|
169 Ft |
|
SizeFrontage
|
185 Ft |
|
SizeIrregular
|
185 Ft X 169 Ft |
|
SizeTotalText
|
185 Ft X 169 Ft |
|
ZoningDescription
|
Rural Residential |
Rooms
| Level |
Type |
Length |
Width |
Dimensions |
|
Lower Level |
Family Room |
|
|
28'4" x 13'1" |
|
Lower Level |
Bedroom |
|
|
13'6" x 12'3" |
|
Lower Level |
Office |
|
|
12'3" x 10'5" |
|
Lower Level |
Storage |
|
|
20'9" x 6'4" |
|
Lower Level |
Utility Room |
|
|
13'6" x 13'1" |
|
Main Level |
Kitchen |
|
|
13'11" x 10'2" |
|
Main Level |
Living Room |
|
|
13'0" x 11'6" |
|
Main Level |
Eating Area |
|
|
15'0" x 11'6" |
|
Main Level |
Foyer |
|
|
8'5" x 4'5" |
|
Main Level |
Primary Bedroom |
|
|
13'5" x 11'10" |
|
Main Level |
Bedroom |
|
|
13'10" x 12'3" |
|
Main Level |
4pc Bathroom |
|
|
8'8" x 7'3" |
|
Main Level |
2pc Ensuite Bath |
|
|
6'1" x 4'11" |
































