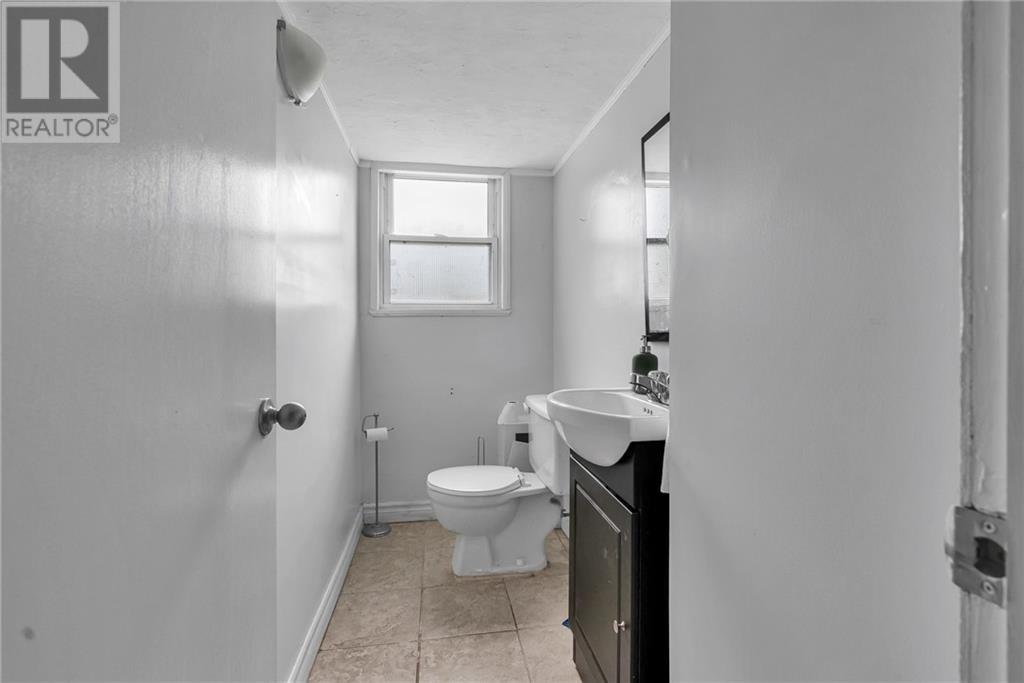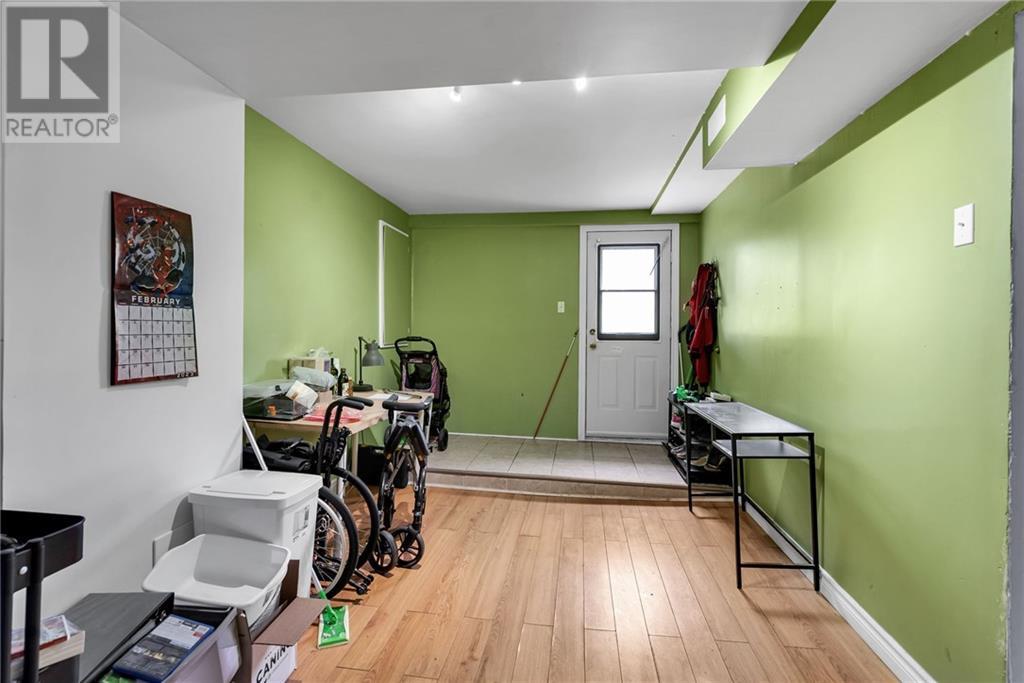3 Bedroom
2 Bathroom
None
Forced Air
$389,900
Welcome to this charming all-brick split-level home, nestled on a quiet street with a large private yard. This residence offers three bedrooms and one and a half bathrooms as well as a lower level rec room area, providing ample space for a growing family. The home features mostly hardwood flooring throughout as well as a slanted ceiling on the main floor, adding a touch of elegance and grandeur to the living spaces. Recent updates include new shingles replaced in 2023, ensuring peace of mind for years to come. The partly finished basement is ready for your final touches, allowing you to customize it to your liking. With central vacuum for added convenience and the inclusion of four major appliances, this home is waiting for you. Don't miss the opportunity to own this delightful property in a peaceful neighbourhood. (id:28469)
Property Details
|
MLS® Number
|
1400529 |
|
Property Type
|
Single Family |
|
Neigbourhood
|
Cornwall |
|
ParkingSpaceTotal
|
2 |
|
Structure
|
Deck |
Building
|
BathroomTotal
|
2 |
|
BedroomsAboveGround
|
3 |
|
BedroomsTotal
|
3 |
|
Appliances
|
Refrigerator, Dryer, Stove, Washer |
|
BasementDevelopment
|
Partially Finished |
|
BasementFeatures
|
Low |
|
BasementType
|
Unknown (partially Finished) |
|
ConstructedDate
|
1956 |
|
ConstructionStyleAttachment
|
Detached |
|
CoolingType
|
None |
|
ExteriorFinish
|
Brick, Siding |
|
FlooringType
|
Hardwood |
|
FoundationType
|
Poured Concrete |
|
HalfBathTotal
|
1 |
|
HeatingFuel
|
Natural Gas |
|
HeatingType
|
Forced Air |
|
SizeExterior
|
1683 Sqft |
|
Type
|
House |
|
UtilityWater
|
Municipal Water |
Parking
Land
|
Acreage
|
No |
|
Sewer
|
Municipal Sewage System |
|
SizeDepth
|
150 Ft |
|
SizeFrontage
|
50 Ft |
|
SizeIrregular
|
50 Ft X 150 Ft |
|
SizeTotalText
|
50 Ft X 150 Ft |
|
ZoningDescription
|
Residential |
Rooms
| Level |
Type |
Length |
Width |
Dimensions |
|
Second Level |
Primary Bedroom |
|
|
13'11" x 11'10" |
|
Second Level |
Bedroom |
|
|
11'3" x 8'1" |
|
Second Level |
Bedroom |
|
|
11'2" x 8'2" |
|
Second Level |
4pc Bathroom |
|
|
8'2" x 4'5" |
|
Basement |
Other |
|
|
20'7" x 14'4" |
|
Basement |
Utility Room |
|
|
14'4" x 9'9" |
|
Lower Level |
Recreation Room |
|
|
30'8" x 9'9" |
|
Lower Level |
Laundry Room |
|
|
10'9" x 7'0" |
|
Lower Level |
2pc Bathroom |
|
|
7'9" x 3'10" |
|
Main Level |
Kitchen |
|
|
10'10" x 7'5" |
|
Main Level |
Dining Room |
|
|
10'11" x 6'10" |
|
Main Level |
Living Room |
|
|
19'5" x 14'4" |
































