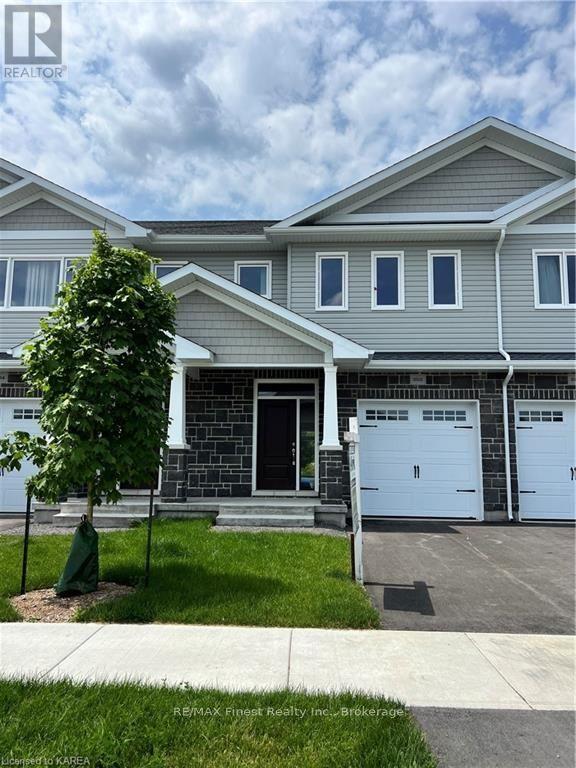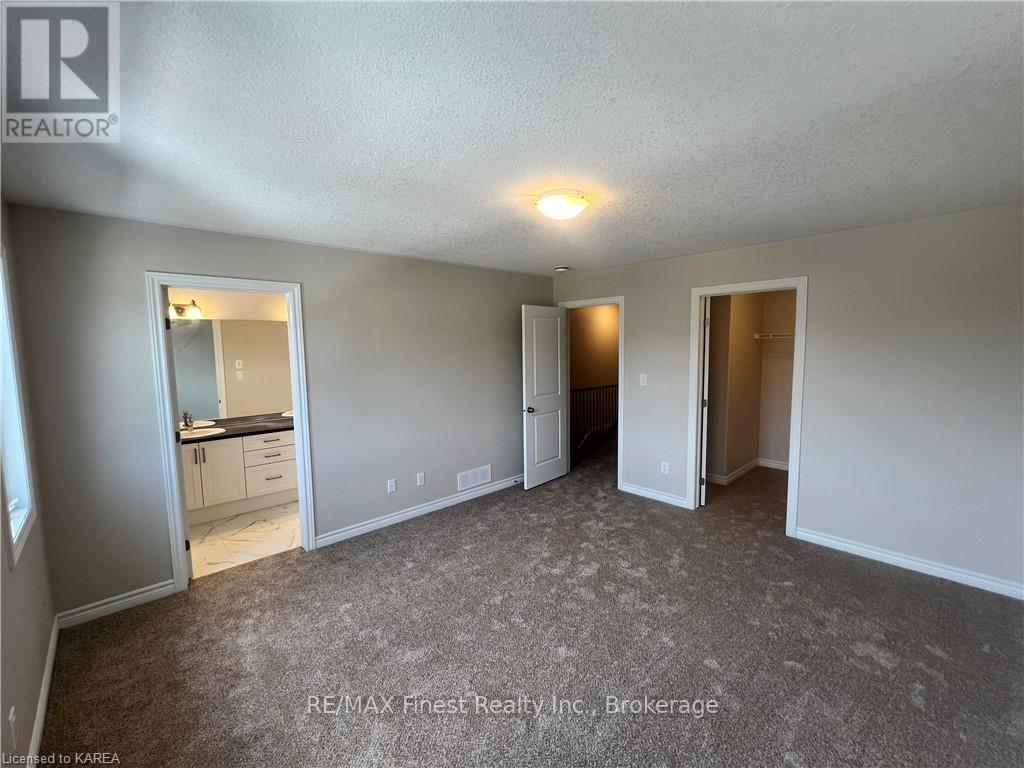202 Heritage Park Drive Greater Napanee, Ontario K7R 3X8
3 Bedroom
3 Bathroom
Forced Air
Acreage
$524,900
Introducing a stunning new home from Selkirk Lifestyle Homes! This open-concept 1,700 sq. ft. townhome boasts 3 bedrooms and 2.5 baths. Enjoy upgraded laminate and ceramic flooring, pot lights, 9' main floor ceilings, mudroom w/laundry, stylish quartz kitchen countertops, and a 9' sliding glass door that opens to your spacious backyard with no rear neighbors! Each bedroom features a walk-in closet, while the primary suite includes a luxurious 4-piece ensuite with a tiled shower and double sink vanity. Paved driveway & fully sodded lot. Quick closing options are available! (id:28469)
Open House
This property has open houses!
November
23
Saturday
Starts at:
1:00 pm
Ends at:2:30 pm
November
24
Sunday
Starts at:
1:00 pm
Ends at:2:30 pm
Property Details
| MLS® Number | X9412029 |
| Property Type | Single Family |
| Community Name | Greater Napanee |
| Features | Flat Site, Dry |
| ParkingSpaceTotal | 3 |
Building
| BathroomTotal | 3 |
| BedroomsAboveGround | 3 |
| BedroomsTotal | 3 |
| BasementDevelopment | Unfinished |
| BasementType | Full (unfinished) |
| ConstructionStyleAttachment | Attached |
| ExteriorFinish | Stone, Vinyl Siding |
| FoundationType | Poured Concrete |
| HalfBathTotal | 1 |
| HeatingFuel | Natural Gas |
| HeatingType | Forced Air |
| StoriesTotal | 2 |
| Type | Row / Townhouse |
| UtilityWater | Municipal Water |
Parking
| Attached Garage |
Land
| Acreage | Yes |
| Sewer | Sanitary Sewer |
| SizeFrontage | 30 M |
| SizeIrregular | 30 |
| SizeTotal | 30.0000|under 1/2 Acre |
| SizeTotalText | 30.0000|under 1/2 Acre |
| ZoningDescription | R1 |
Rooms
| Level | Type | Length | Width | Dimensions |
|---|---|---|---|---|
| Second Level | Primary Bedroom | 3.96 m | 4.42 m | 3.96 m x 4.42 m |
| Second Level | Bedroom | 2.9 m | 3.66 m | 2.9 m x 3.66 m |
| Second Level | Bedroom | 2.9 m | 3.66 m | 2.9 m x 3.66 m |
| Second Level | Bathroom | Measurements not available | ||
| Second Level | Other | Measurements not available | ||
| Main Level | Living Room | 5.79 m | 3.81 m | 5.79 m x 3.81 m |
| Main Level | Kitchen | 3.2 m | 3.05 m | 3.2 m x 3.05 m |
| Main Level | Bathroom | Measurements not available |
Utilities
| Wireless | Available |



















