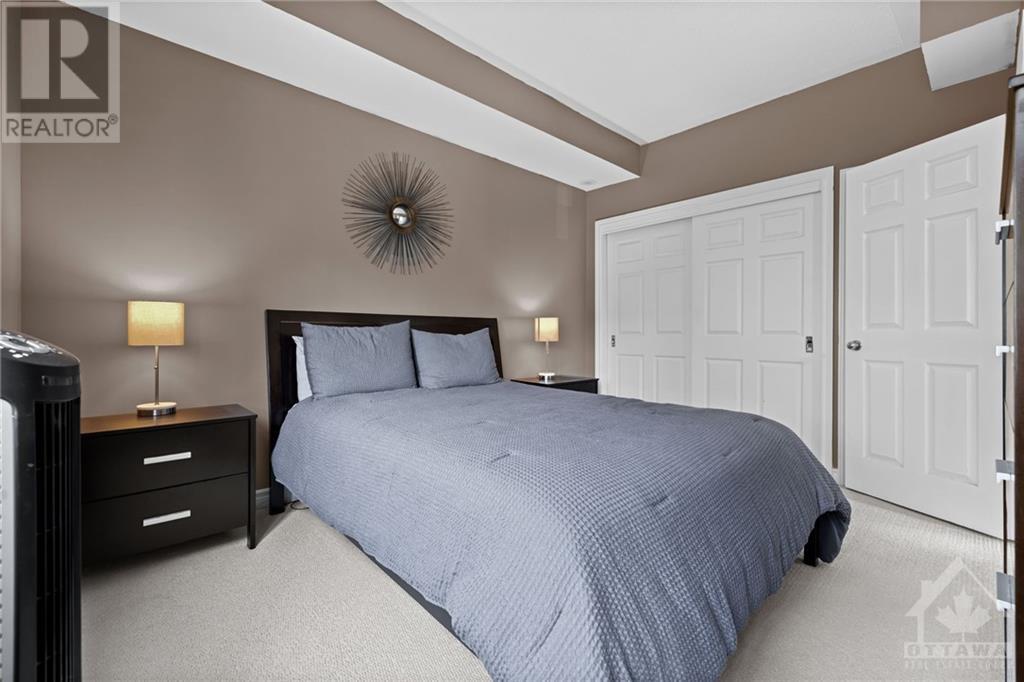769 Cedar Creek Drive Ottawa, Ontario K1T 0B3
$359,900Maintenance, Property Management, Caretaker, Other, See Remarks, Reserve Fund Contributions
$346.83 Monthly
Maintenance, Property Management, Caretaker, Other, See Remarks, Reserve Fund Contributions
$346.83 MonthlyWelcome to your new home in vibrant Findlay Creek! This charming walk-up 2-bedroom, 1-bathroom condo is perfect for first-time buyers, young professionals, or investors. The open-concept living and dining area, is move-in ready, full of light and ideal for entertaining. The modern kitchen boasts stainless steel appliances, ample cabinet space, and a breakfast bar. Enjoy two cozy bedrooms with plenty of closet space, a well-appointed bathroom with a contemporary vanity, and the convenience of in-unit laundry. Relax on your private balcony or take advantage of the assigned parking spot. Nestled in the thriving Findlay Creek community, you'll have easy access to parks, trails, schools, shopping, and dining. With ongoing developments, this area offers great investment potential. Don’t miss out on the chance to call this delightful condo your new home. 24 hours irrevocable on all offers. (id:28469)
Property Details
| MLS® Number | 1404023 |
| Property Type | Single Family |
| Neigbourhood | Findlay Creek |
| AmenitiesNearBy | Airport, Golf Nearby, Recreation Nearby, Shopping |
| CommunityFeatures | Family Oriented, Pets Allowed |
| Features | Balcony |
| ParkingSpaceTotal | 1 |
Building
| BathroomTotal | 1 |
| BedroomsAboveGround | 2 |
| BedroomsTotal | 2 |
| Amenities | Laundry - In Suite |
| Appliances | Refrigerator, Dishwasher, Dryer, Microwave Range Hood Combo, Stove, Washer, Blinds |
| BasementDevelopment | Not Applicable |
| BasementType | None (not Applicable) |
| ConstructedDate | 2009 |
| CoolingType | Central Air Conditioning |
| ExteriorFinish | Brick, Siding |
| FlooringType | Wall-to-wall Carpet, Tile |
| FoundationType | Poured Concrete |
| HeatingFuel | Natural Gas |
| HeatingType | Forced Air |
| StoriesTotal | 1 |
| Type | Apartment |
| UtilityWater | Municipal Water |
Parking
| Surfaced |
Land
| Acreage | No |
| LandAmenities | Airport, Golf Nearby, Recreation Nearby, Shopping |
| Sewer | Municipal Sewage System |
| ZoningDescription | Residential Condo |
Rooms
| Level | Type | Length | Width | Dimensions |
|---|---|---|---|---|
| Main Level | Living Room/dining Room | 16'0" x 15'2" | ||
| Main Level | Kitchen | 12'7" x 8'6" | ||
| Main Level | Primary Bedroom | 12'8" x 10'10" | ||
| Main Level | Bedroom | 11'6" x 8'2" | ||
| Main Level | 4pc Bathroom | Measurements not available |


























