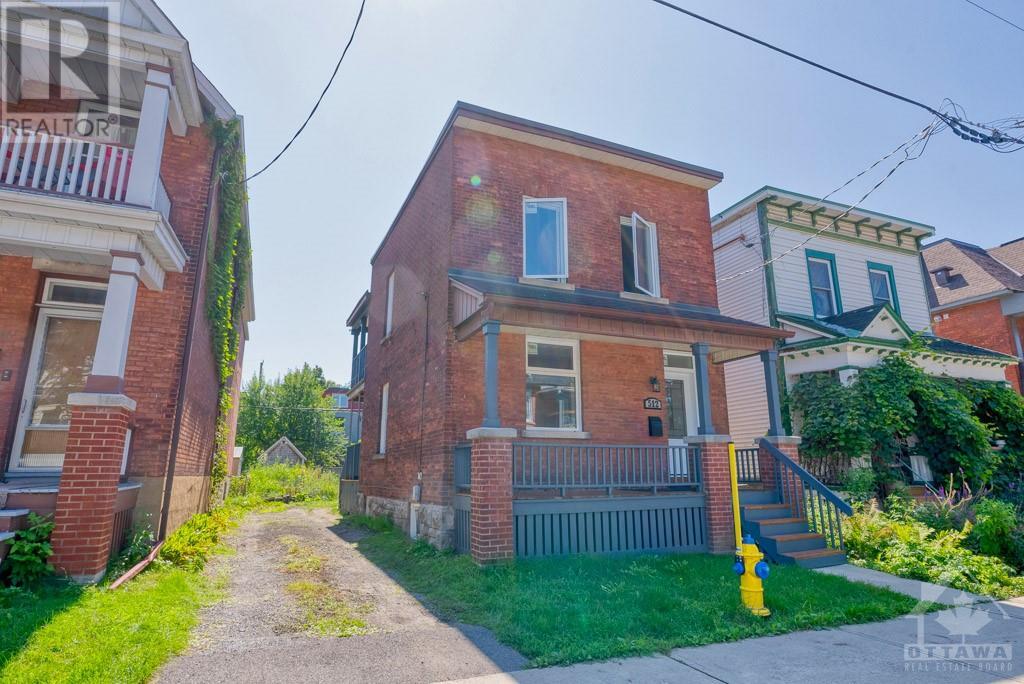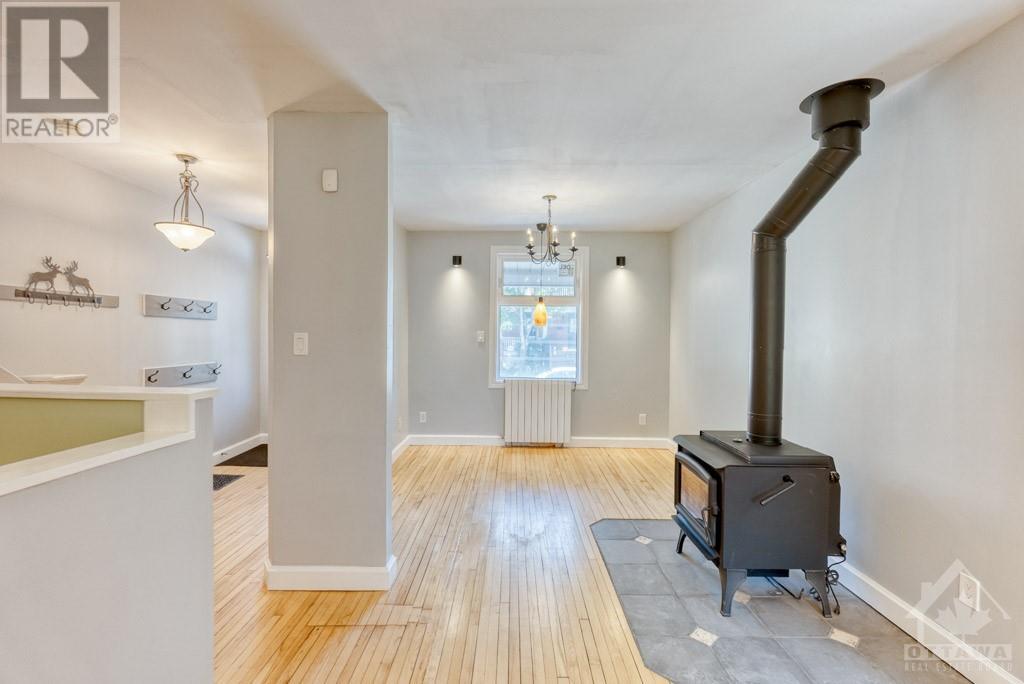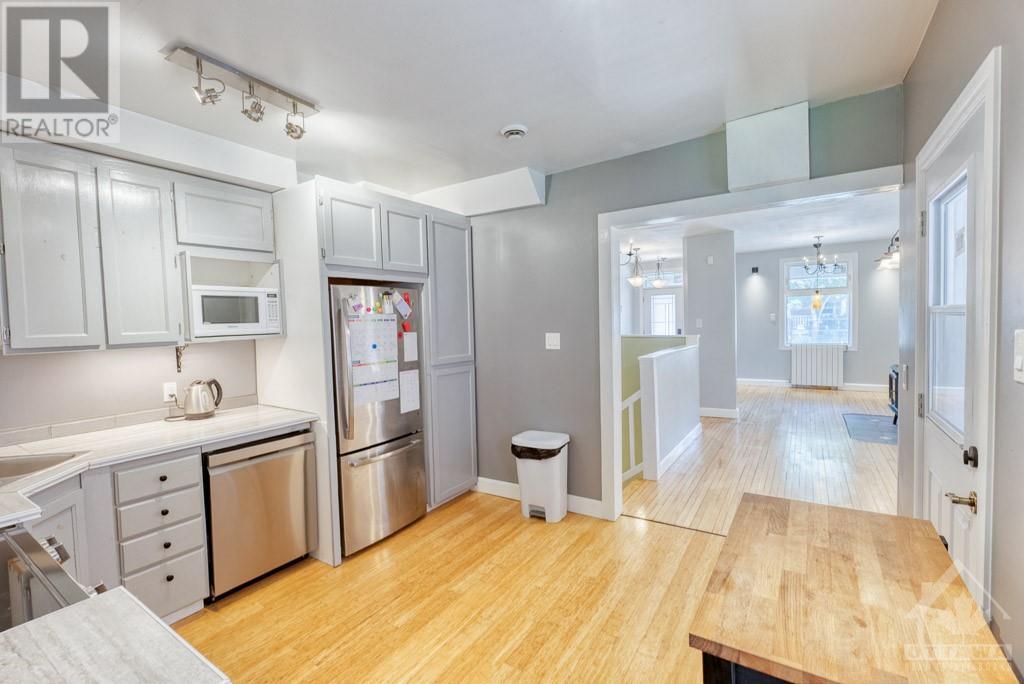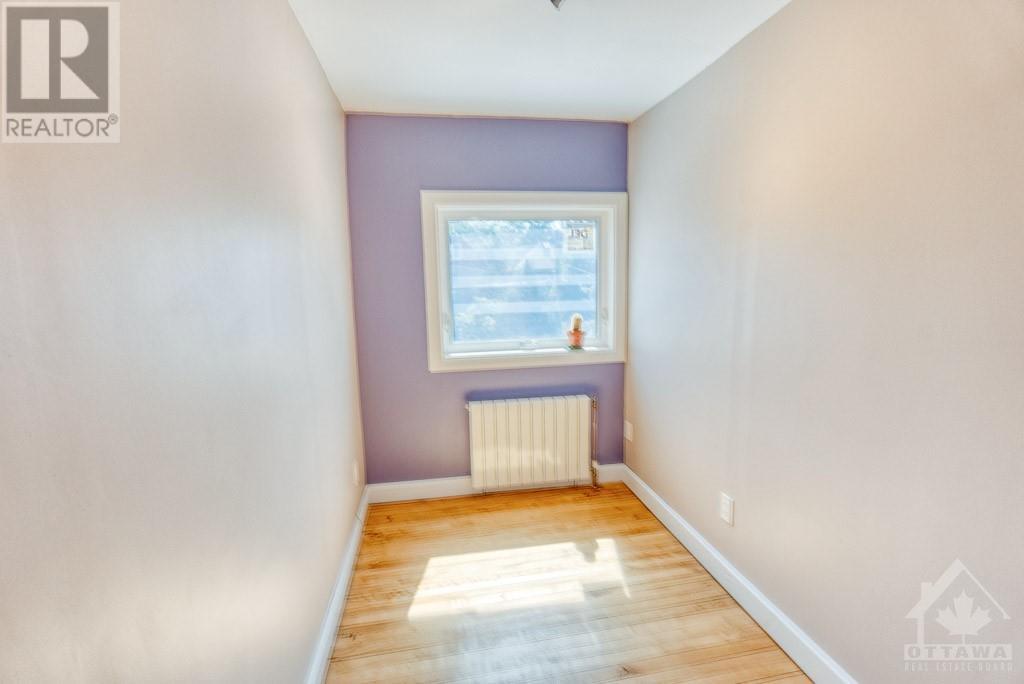3 Bedroom
2 Bathroom
Wall Unit
Other
$3,250 Monthly
Welcome to this beautifully renovated detached home, in the Centretown neighborhood! Perfectly suited for small families or working professionals, this 3-bedroom, 2-bathroom residence boasts a delightful blend of modern amenities and cozy living spaces. Upon entering, you'll be greeted by stunning hardwood flooring that flows throughout the main and second levels. The living room features a charming wood-burning fireplace, the spacious dining room offers an ideal setting for entertaining guests, illuminated by natural lighting. The open-concept kitchen is equped with 4 stainless-steel appliances with a walkout to the backyard. The 2nd level, you'll find 3 bedrooms, including a lovely private balcony, a full 4-piece bathroom. The fully finished basement offers a versatile space that can be transformed into a recreational room, home office, or playful area for kids, an additional 3-piece bathroom and a dedicated laundry room. The outdoor surfaced parking can accomodate 3 large vehicles. (id:28469)
Property Details
|
MLS® Number
|
1411593 |
|
Property Type
|
Single Family |
|
Neigbourhood
|
Centretown |
|
AmenitiesNearBy
|
Public Transit, Recreation Nearby, Shopping |
|
CommunityFeatures
|
Family Oriented |
|
Features
|
Balcony |
|
ParkingSpaceTotal
|
3 |
|
Structure
|
Deck |
Building
|
BathroomTotal
|
2 |
|
BedroomsAboveGround
|
3 |
|
BedroomsTotal
|
3 |
|
Amenities
|
Laundry - In Suite |
|
Appliances
|
Refrigerator, Dishwasher, Dryer, Hood Fan, Stove, Washer |
|
BasementDevelopment
|
Finished |
|
BasementType
|
Full (finished) |
|
ConstructedDate
|
1900 |
|
ConstructionStyleAttachment
|
Detached |
|
CoolingType
|
Wall Unit |
|
ExteriorFinish
|
Brick |
|
FlooringType
|
Hardwood, Tile |
|
HeatingFuel
|
Natural Gas |
|
HeatingType
|
Other |
|
StoriesTotal
|
2 |
|
Type
|
House |
|
UtilityWater
|
Municipal Water |
Parking
Land
|
Acreage
|
No |
|
FenceType
|
Fenced Yard |
|
LandAmenities
|
Public Transit, Recreation Nearby, Shopping |
|
Sewer
|
Municipal Sewage System |
|
SizeIrregular
|
* Ft X * Ft |
|
SizeTotalText
|
* Ft X * Ft |
|
ZoningDescription
|
Residential |
Rooms
| Level |
Type |
Length |
Width |
Dimensions |
|
Second Level |
Primary Bedroom |
|
|
16'8" x 10'3" |
|
Second Level |
Bedroom |
|
|
10'0" x 12'3" |
|
Second Level |
Bedroom |
|
|
6'3" x 11'4" |
|
Second Level |
4pc Bathroom |
|
|
5'11" x 8'0" |
|
Basement |
Recreation Room |
|
|
15'2" x 31'9" |
|
Basement |
Laundry Room |
|
|
5'8" x 4'8" |
|
Basement |
3pc Bathroom |
|
|
6'6" x 7'3" |
|
Main Level |
Foyer |
|
|
5'8" x 9'11" |
|
Main Level |
Dining Room |
|
|
16'8" x 12'4" |
|
Main Level |
Living Room/fireplace |
|
|
10'9" x 9'11" |
|
Main Level |
Kitchen |
|
|
12'6" x 11'7" |
































