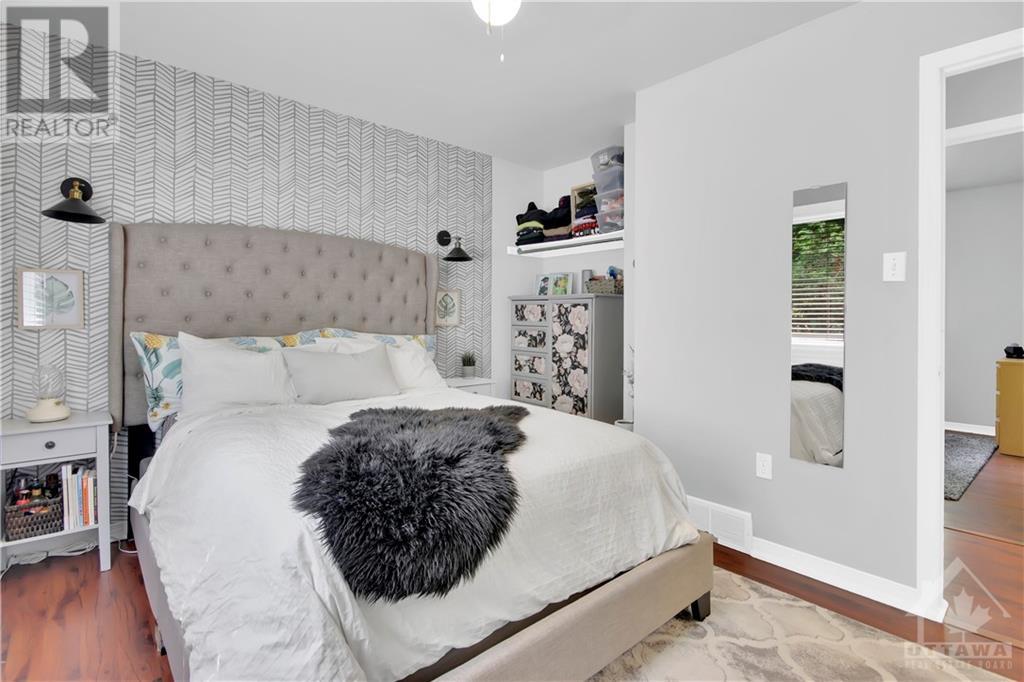3 Bedroom
1 Bathroom
Bungalow
Above Ground Pool
Central Air Conditioning
Forced Air
Acreage
Land / Yard Lined With Hedges
$525,900
Don't miss out an opportunity to own a bungalow on a one acre property in NORTH GRENVILLE only 35 minutes to Ottawa (Bay Shore) . NORTH GRENVILLE is a growing community with all the amenities including a hospital only 10 minutes away. The home is move in ready and a great place to downsize or start your family. Kemptville has great schools from public, Catholic to all French. Oversized insulated garage great for all your toys to stay protected against the elements. Start Packing! (id:28469)
Property Details
|
MLS® Number
|
1401347 |
|
Property Type
|
Single Family |
|
Neigbourhood
|
Oxford Mills |
|
Features
|
Acreage, Automatic Garage Door Opener |
|
ParkingSpaceTotal
|
8 |
|
PoolType
|
Above Ground Pool |
|
StorageType
|
Storage Shed |
Building
|
BathroomTotal
|
1 |
|
BedroomsAboveGround
|
3 |
|
BedroomsTotal
|
3 |
|
Appliances
|
Refrigerator, Dishwasher, Dryer, Stove, Washer, Blinds |
|
ArchitecturalStyle
|
Bungalow |
|
BasementDevelopment
|
Unfinished |
|
BasementType
|
Full (unfinished) |
|
ConstructedDate
|
1993 |
|
ConstructionMaterial
|
Poured Concrete |
|
ConstructionStyleAttachment
|
Detached |
|
CoolingType
|
Central Air Conditioning |
|
ExteriorFinish
|
Siding, Vinyl |
|
FlooringType
|
Laminate |
|
FoundationType
|
Poured Concrete |
|
HeatingFuel
|
Propane |
|
HeatingType
|
Forced Air |
|
StoriesTotal
|
1 |
|
Type
|
House |
|
UtilityWater
|
Drilled Well |
Parking
Land
|
Acreage
|
Yes |
|
LandscapeFeatures
|
Land / Yard Lined With Hedges |
|
Sewer
|
Septic System |
|
SizeDepth
|
400 Ft |
|
SizeFrontage
|
110 Ft |
|
SizeIrregular
|
1.01 |
|
SizeTotal
|
1.01 Ac |
|
SizeTotalText
|
1.01 Ac |
|
ZoningDescription
|
Rural Residential |
Rooms
| Level |
Type |
Length |
Width |
Dimensions |
|
Lower Level |
Laundry Room |
|
|
Measurements not available |
|
Main Level |
Living Room |
|
|
18'6" x 11'5" |
|
Main Level |
Dining Room |
|
|
12'3" x 9'10" |
|
Main Level |
Kitchen |
|
|
11'8" x 7'7" |
|
Main Level |
3pc Bathroom |
|
|
8'10" x 5'1" |
|
Main Level |
Primary Bedroom |
|
|
12'1" x 9'0" |
|
Main Level |
Bedroom |
|
|
10'6" x 10'4" |
|
Main Level |
Bedroom |
|
|
10'3" x 9'4" |
































