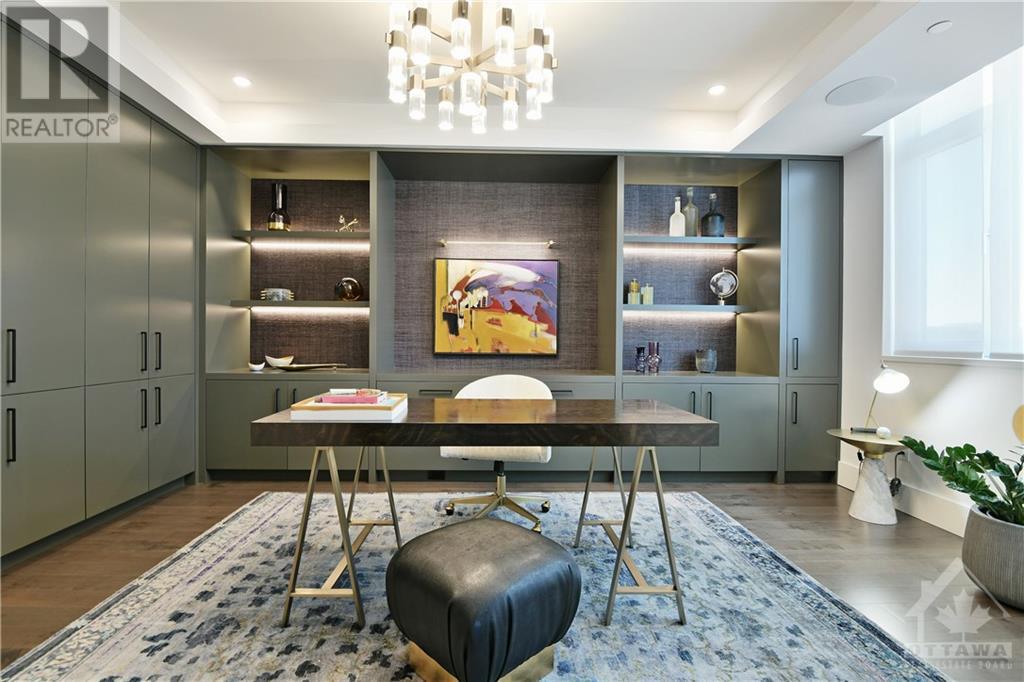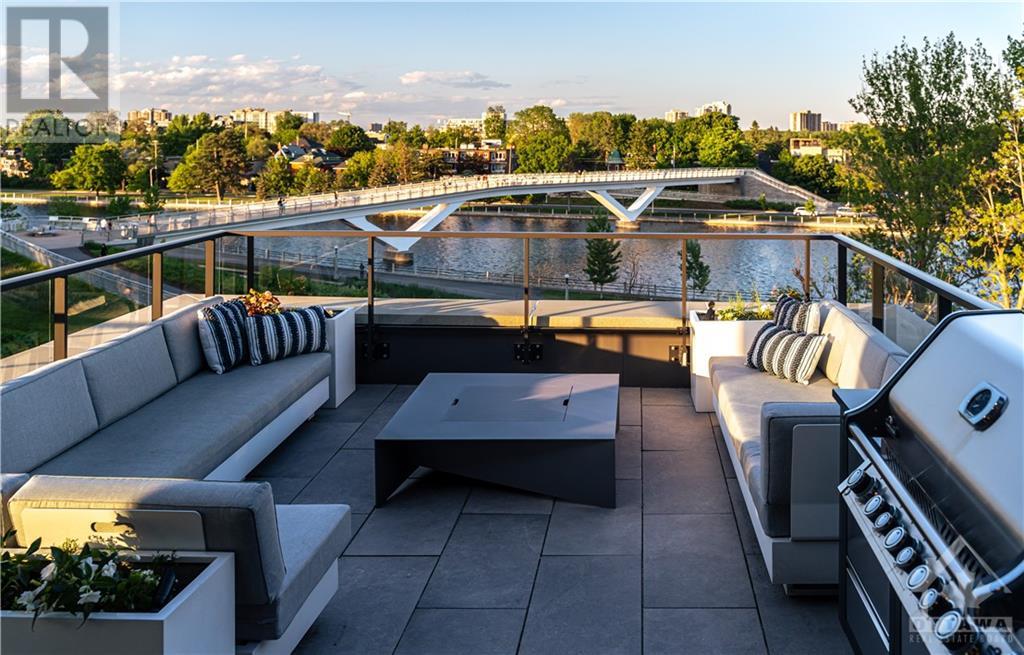364 Queen Elizabeth Drive Unit#301 Ottawa, Ontario K1S 5W3
$3,998,000Maintenance, Property Management, Other, See Remarks
$2,078.50 Monthly
Maintenance, Property Management, Other, See Remarks
$2,078.50 MonthlyBe transported, by semi-private elevator, to two-levels of breathtaking contemporary craftsmanship, announcing approximately 4,000 sq ft of luxurious, functional space & priceless views of the Rideau Canal. Be greeted by the magnificent scale of an open main floor including kitchen, living & dining areas, powder-room & office. Kitchen features high-end Miele appliances, walk-in pantry, island, bar, high-gloss subway tile and pale grey cabinetry. Retire to a sprawling living room, with 62-inch natural gas fireplace and entertain on a spectacular heated terrace. A fabulous lower level boasts five large bedrooms, four bathrooms and organized laundry. Primary suite offerings include canal views, natural gas fireplace and terrace. Sophisticated ensuite equipped with an aromatherapy sauna, steam shower & double vanities. The heartbeat of the Glebe, and all it's amenities - at your doorstep. 24 hour irrevocable (id:28469)
Property Details
| MLS® Number | 1395765 |
| Property Type | Single Family |
| Neigbourhood | Glebe |
| AmenitiesNearBy | Public Transit, Shopping, Water Nearby |
| CommunityFeatures | Pets Allowed |
| Features | Elevator, Balcony, Automatic Garage Door Opener |
| ParkingSpaceTotal | 2 |
| ViewType | River View |
Building
| BathroomTotal | 5 |
| BedroomsAboveGround | 5 |
| BedroomsTotal | 5 |
| Amenities | Storage - Locker, Laundry - In Suite |
| Appliances | Refrigerator, Oven - Built-in, Cooktop, Dishwasher, Dryer, Microwave, Washer, Wine Fridge, Blinds |
| BasementDevelopment | Not Applicable |
| BasementType | None (not Applicable) |
| ConstructedDate | 2019 |
| CoolingType | Central Air Conditioning |
| ExteriorFinish | Stone, Brick |
| FireplacePresent | Yes |
| FireplaceTotal | 2 |
| FlooringType | Hardwood, Tile |
| FoundationType | Poured Concrete |
| HalfBathTotal | 1 |
| HeatingFuel | Natural Gas |
| HeatingType | Forced Air |
| StoriesTotal | 4 |
| Type | Apartment |
| UtilityWater | Municipal Water |
Parking
| Underground |
Land
| Acreage | No |
| LandAmenities | Public Transit, Shopping, Water Nearby |
| Sewer | Municipal Sewage System |
| ZoningDescription | Residential |
Rooms
| Level | Type | Length | Width | Dimensions |
|---|---|---|---|---|
| Second Level | Foyer | 10'5" x 5'10" | ||
| Second Level | Living Room | 24'8" x 22'8" | ||
| Second Level | Kitchen | 17'4" x 14'0" | ||
| Second Level | Pantry | 7'3" x 5'9" | ||
| Second Level | Office | 17'4" x 13'10" | ||
| Second Level | 2pc Bathroom | 6'6" x 4'11" | ||
| Second Level | Other | 29'7" x 19'3" | ||
| Main Level | Other | 16'10" x 12'5" | ||
| Main Level | Primary Bedroom | 24'3" x 18'1" | ||
| Main Level | 5pc Ensuite Bath | 11'9" x 11'5" | ||
| Main Level | Other | 12'3" x 11'9" | ||
| Main Level | Bedroom | 12'8" x 10'11" | ||
| Main Level | Bedroom | 16'3" x 11'2" | ||
| Main Level | 4pc Ensuite Bath | 11'5" x 5'3" | ||
| Main Level | Bedroom | 14'5" x 11'6" | ||
| Main Level | 3pc Ensuite Bath | 8'1" x 5'6" | ||
| Main Level | Other | 8'1" x 4'11" | ||
| Main Level | Bedroom | 14'4" x 12'0" | ||
| Main Level | 3pc Ensuite Bath | 8'1" x 4'11" | ||
| Main Level | Other | 6'2" x 5'2" | ||
| Main Level | Laundry Room | 8'3" x 5'5" | ||
| Main Level | Foyer | 9'9" x 5'10" | ||
| Main Level | Utility Room | 8'3" x 4'4" |































