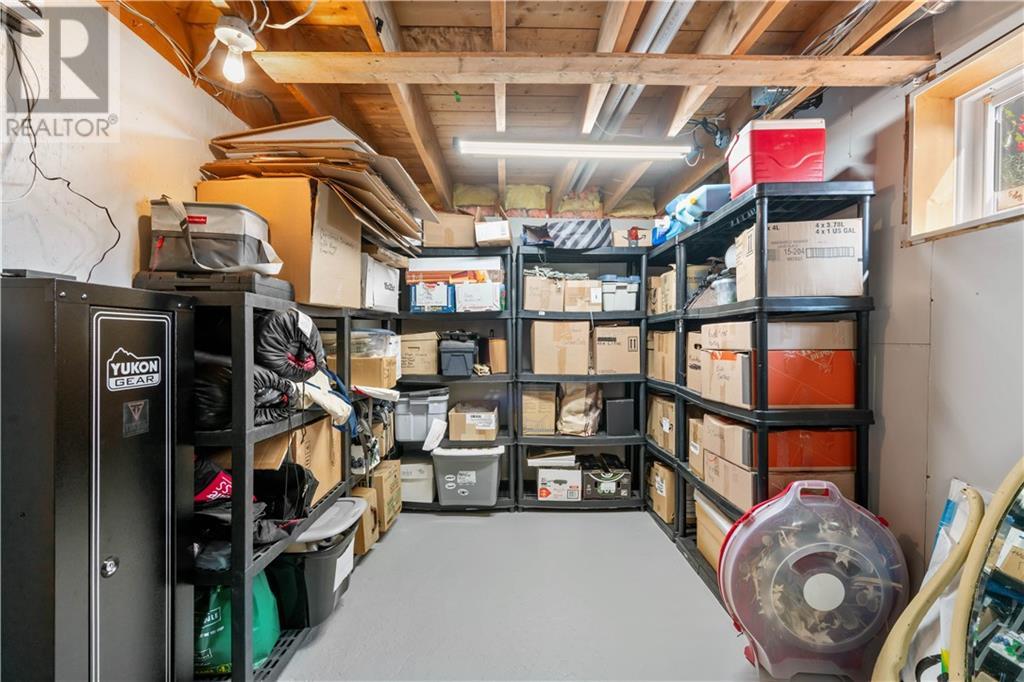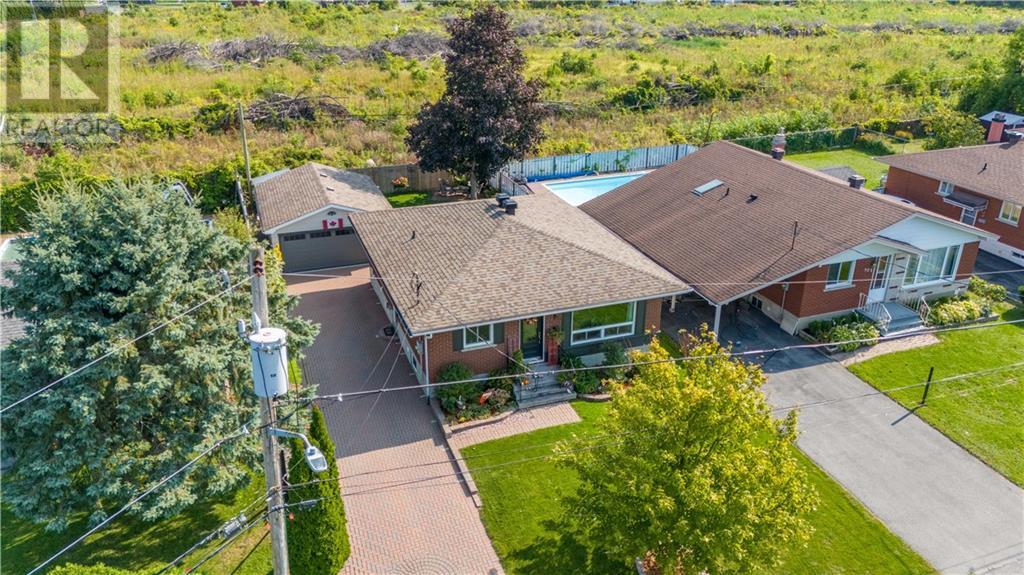4 Bedroom
2 Bathroom
Bungalow
Fireplace
Central Air Conditioning
Forced Air
$479,000
Welcome to 524 Blossom Park Dr. Pride of ownership shines throughout!! This 3+1 bedroom, 2 bathroom home has had recent updates. Kitchen cabinets refreshed, the detached garage has been fully insulated, and a new garage door in 2023. The private backyard is perfect for those family gatherings. Young children? Not a problem. This home is located close to many schools, a park, and it's close to the Eastcourt shopping Plaza. Call today to book a showing. As per form 244, 24hrs irrevocability on all offers. (id:28469)
Property Details
|
MLS® Number
|
1412041 |
|
Property Type
|
Single Family |
|
Neigbourhood
|
Glenview Heights |
|
AmenitiesNearBy
|
Public Transit |
|
CommunityFeatures
|
Family Oriented |
|
ParkingSpaceTotal
|
6 |
Building
|
BathroomTotal
|
2 |
|
BedroomsAboveGround
|
3 |
|
BedroomsBelowGround
|
1 |
|
BedroomsTotal
|
4 |
|
Appliances
|
Refrigerator, Dishwasher, Dryer, Microwave Range Hood Combo, Stove, Washer |
|
ArchitecturalStyle
|
Bungalow |
|
BasementDevelopment
|
Finished |
|
BasementType
|
Full (finished) |
|
ConstructedDate
|
1970 |
|
ConstructionStyleAttachment
|
Detached |
|
CoolingType
|
Central Air Conditioning |
|
ExteriorFinish
|
Brick |
|
FireplacePresent
|
Yes |
|
FireplaceTotal
|
1 |
|
FlooringType
|
Mixed Flooring, Ceramic |
|
FoundationType
|
Poured Concrete |
|
HeatingFuel
|
Natural Gas |
|
HeatingType
|
Forced Air |
|
StoriesTotal
|
1 |
|
Type
|
House |
|
UtilityWater
|
Municipal Water |
Parking
Land
|
Acreage
|
No |
|
LandAmenities
|
Public Transit |
|
Sewer
|
Municipal Sewage System |
|
SizeDepth
|
103 Ft ,2 In |
|
SizeFrontage
|
50 Ft |
|
SizeIrregular
|
50 Ft X 103.16 Ft |
|
SizeTotalText
|
50 Ft X 103.16 Ft |
|
ZoningDescription
|
Res10 |
Rooms
| Level |
Type |
Length |
Width |
Dimensions |
|
Basement |
Bedroom |
|
|
13'2" x 11'7" |
|
Basement |
Family Room/fireplace |
|
|
13'2" x 23'4" |
|
Basement |
Storage |
|
|
13'6" x 8'11" |
|
Basement |
3pc Bathroom |
|
|
9'4" x 5'9" |
|
Basement |
Utility Room |
|
|
13'7" x 20'6" |
|
Main Level |
4pc Bathroom |
|
|
9'11" x 6'6" |
|
Main Level |
Bedroom |
|
|
13'3" x 8'7" |
|
Main Level |
Bedroom |
|
|
13'6" x 9'2" |
|
Main Level |
Primary Bedroom |
|
|
13'6" x 11'5" |
|
Main Level |
Dining Room |
|
|
13'3" x 6'7" |
|
Main Level |
Foyer |
|
|
3'11" x 9'6" |
|
Main Level |
Kitchen |
|
|
9'4" x 9'6" |
|
Main Level |
Living Room |
|
|
13'0" x 14'1" |






























