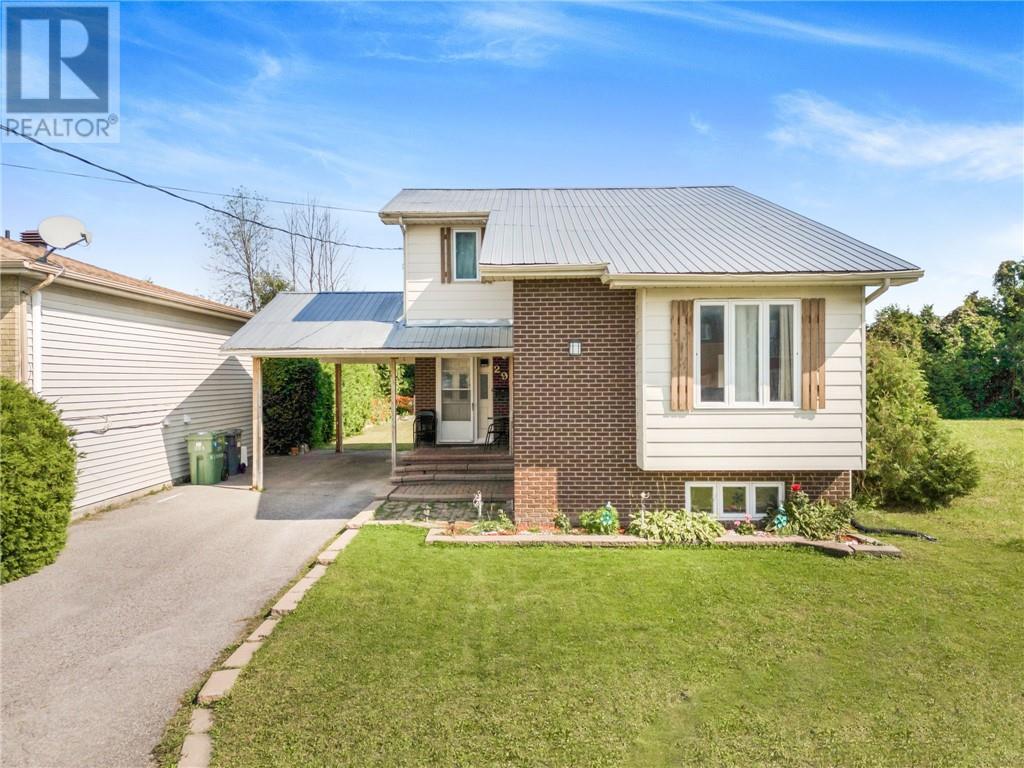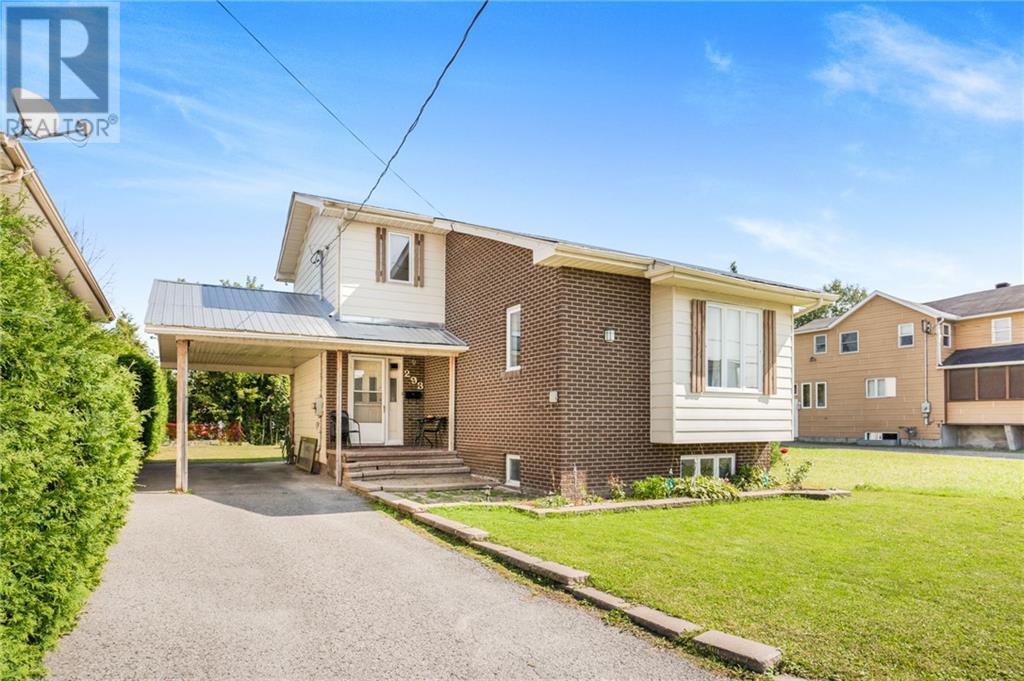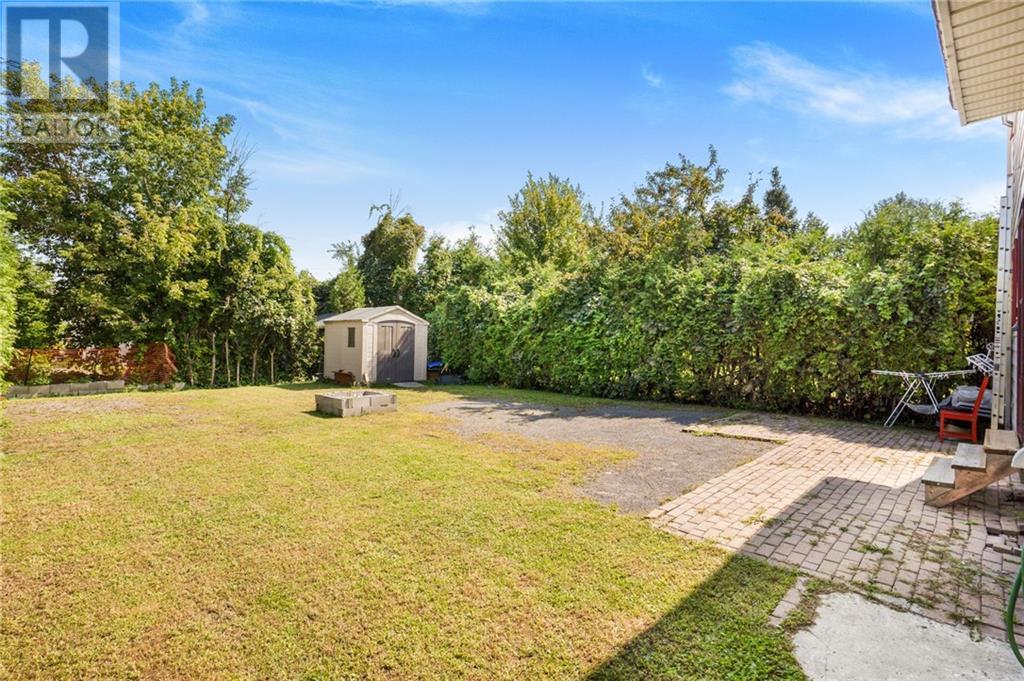2 Bedroom
1 Bathroom
None
Baseboard Heaters
$349,900
Located in a mature residential neighbourhood close to a school and park. A convenient side entrance under the carport with mudroom opens to a practical kitchen with plenty of cabinets and counter space along with an island lunch counter. Currently a sitting area, the adjacent space could accommodate a dining room. Spacious living room with vaulted ceilings and practical laundry room on the main level. Two good size bedrooms and a full bath on the second level. A full height, unfinished basement could easily be finished to add a 3rd bedroom. Plenty of storage space as well. A rear door off the kitchen leads to an interlock patio and a large hedged yard. Virtual tour in the multimedia section. (id:28469)
Property Details
|
MLS® Number
|
1410227 |
|
Property Type
|
Single Family |
|
Neigbourhood
|
Hawkesbury |
|
ParkingSpaceTotal
|
3 |
Building
|
BathroomTotal
|
1 |
|
BedroomsAboveGround
|
2 |
|
BedroomsTotal
|
2 |
|
Appliances
|
Refrigerator, Dryer, Hood Fan, Stove, Washer |
|
BasementDevelopment
|
Unfinished |
|
BasementType
|
Full (unfinished) |
|
ConstructedDate
|
1985 |
|
ConstructionStyleAttachment
|
Detached |
|
CoolingType
|
None |
|
ExteriorFinish
|
Brick, Siding |
|
FlooringType
|
Laminate, Ceramic |
|
FoundationType
|
Poured Concrete |
|
HeatingFuel
|
Electric |
|
HeatingType
|
Baseboard Heaters |
|
StoriesTotal
|
2 |
|
Type
|
House |
|
UtilityWater
|
Municipal Water |
Parking
Land
|
Acreage
|
No |
|
Sewer
|
Municipal Sewage System |
|
SizeDepth
|
112 Ft ,9 In |
|
SizeFrontage
|
42 Ft |
|
SizeIrregular
|
42 Ft X 112.74 Ft |
|
SizeTotalText
|
42 Ft X 112.74 Ft |
|
ZoningDescription
|
Residential |
Rooms
| Level |
Type |
Length |
Width |
Dimensions |
|
Second Level |
Primary Bedroom |
|
|
19'1" x 11'7" |
|
Second Level |
Bedroom |
|
|
19'1" x 7'8" |
|
Second Level |
3pc Bathroom |
|
|
9'1" x 5'0" |
|
Basement |
Utility Room |
|
|
14'0" x 7'4" |
|
Basement |
Storage |
|
|
Measurements not available |
|
Main Level |
Kitchen |
|
|
11'10" x 9'6" |
|
Main Level |
Eating Area |
|
|
11'0" x 10'7" |
|
Main Level |
Living Room |
|
|
13'6" x 11'2" |
|
Main Level |
Mud Room |
|
|
7'9" x 6'3" |
|
Main Level |
Laundry Room |
|
|
7'9" x 6'6" |
































