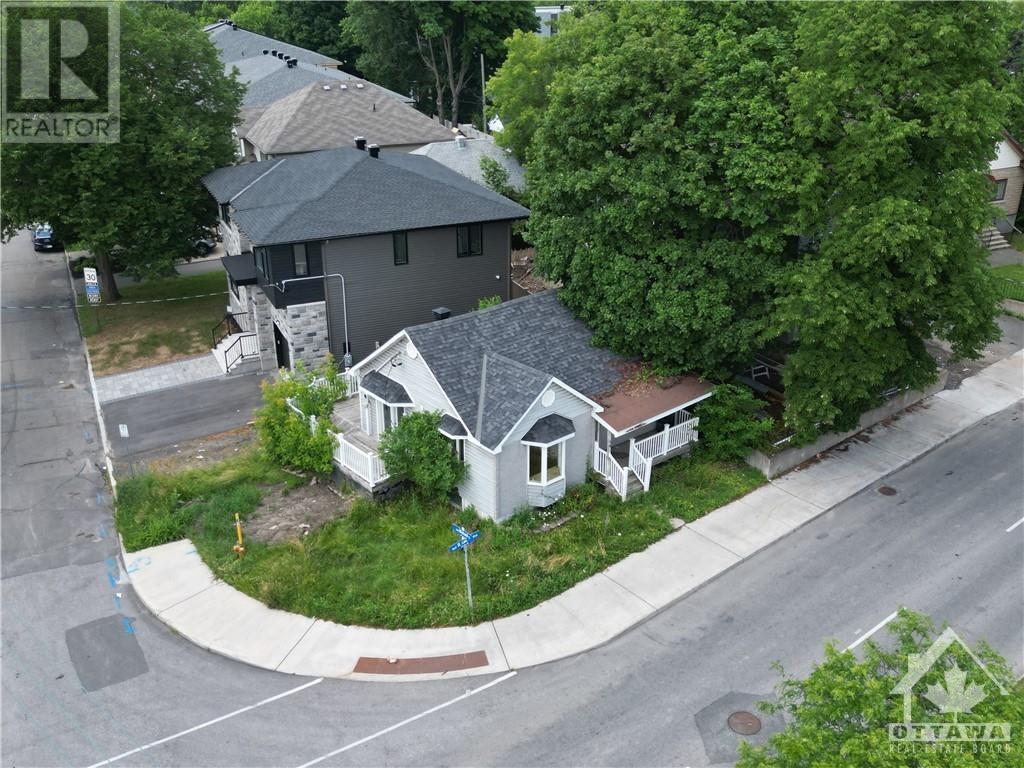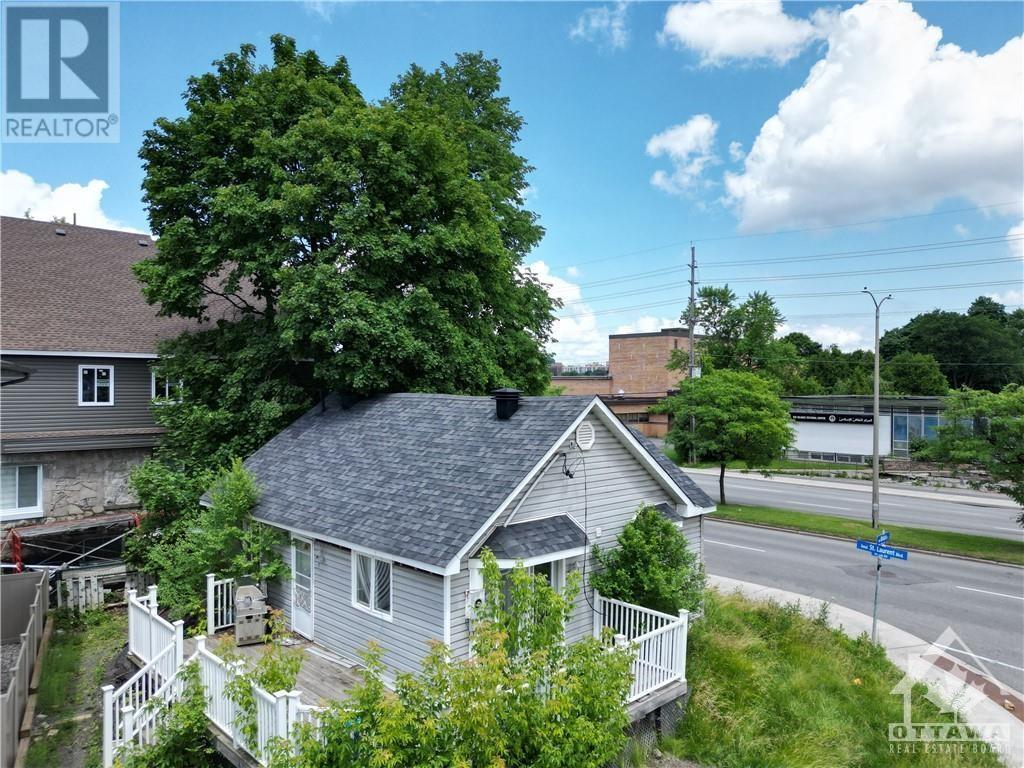2 Bedroom
1 Bathroom
Bungalow
Unknown
Heat Pump
$799,000
Remodel or redevelop. An existing two-bedroom bungalow in a great location on St Laurent Blvd. A beautiful neighborhood with several brand-new luxury infill developments adjacent to the property will elevate the value of your remodel or redevelopment project. No appliances are on-site as the home is vacant. The site is also approved for a triplex development and this sale comes with all architectural drawings. Renderings illustrate the plans. A demolition permit is also approved. Only $7,000 in municipal fees are required to secure the building permit. The design plans offer 3 spacious floors of 1,410 square feet. Each floor is a single apartment and can be configured for a one-bedroom, two-bedroom, or bachelor layout. This is a fantastic long-term investment opportunity for an owner-occupier to live in one unit and rent out the second and third units for income to offset the cost of ownership. Redevelop into a triplex, or revitalize the existing home to live in or rent. (id:28469)
Property Details
|
MLS® Number
|
1408017 |
|
Property Type
|
Single Family |
|
Neigbourhood
|
Castle Heights Rideau High |
|
CommunicationType
|
Internet Access |
|
ParkingSpaceTotal
|
2 |
Building
|
BathroomTotal
|
1 |
|
BedroomsAboveGround
|
2 |
|
BedroomsTotal
|
2 |
|
ArchitecturalStyle
|
Bungalow |
|
BasementDevelopment
|
Finished |
|
BasementType
|
Full (finished) |
|
ConstructedDate
|
1960 |
|
ConstructionStyleAttachment
|
Detached |
|
CoolingType
|
Unknown |
|
ExteriorFinish
|
Siding |
|
FlooringType
|
Vinyl |
|
FoundationType
|
Poured Concrete |
|
HeatingFuel
|
Electric |
|
HeatingType
|
Heat Pump |
|
StoriesTotal
|
1 |
|
Type
|
House |
|
UtilityWater
|
Municipal Water |
Parking
Land
|
Acreage
|
No |
|
Sewer
|
Municipal Sewage System |
|
SizeDepth
|
46 Ft ,1 In |
|
SizeFrontage
|
46 Ft ,8 In |
|
SizeIrregular
|
46.7 Ft X 46.11 Ft (irregular Lot) |
|
SizeTotalText
|
46.7 Ft X 46.11 Ft (irregular Lot) |
|
ZoningDescription
|
Am10 |
Rooms
| Level |
Type |
Length |
Width |
Dimensions |
|
Main Level |
Bedroom |
|
|
8'0" x 11'2" |
|
Main Level |
Bedroom |
|
|
8'0" x 10'4" |
|
Main Level |
Kitchen |
|
|
13'2" x 16'6" |
|
Main Level |
Living Room |
|
|
17'7" x 11'7" |
|
Main Level |
3pc Bathroom |
|
|
7'0" x 5'2" |


















