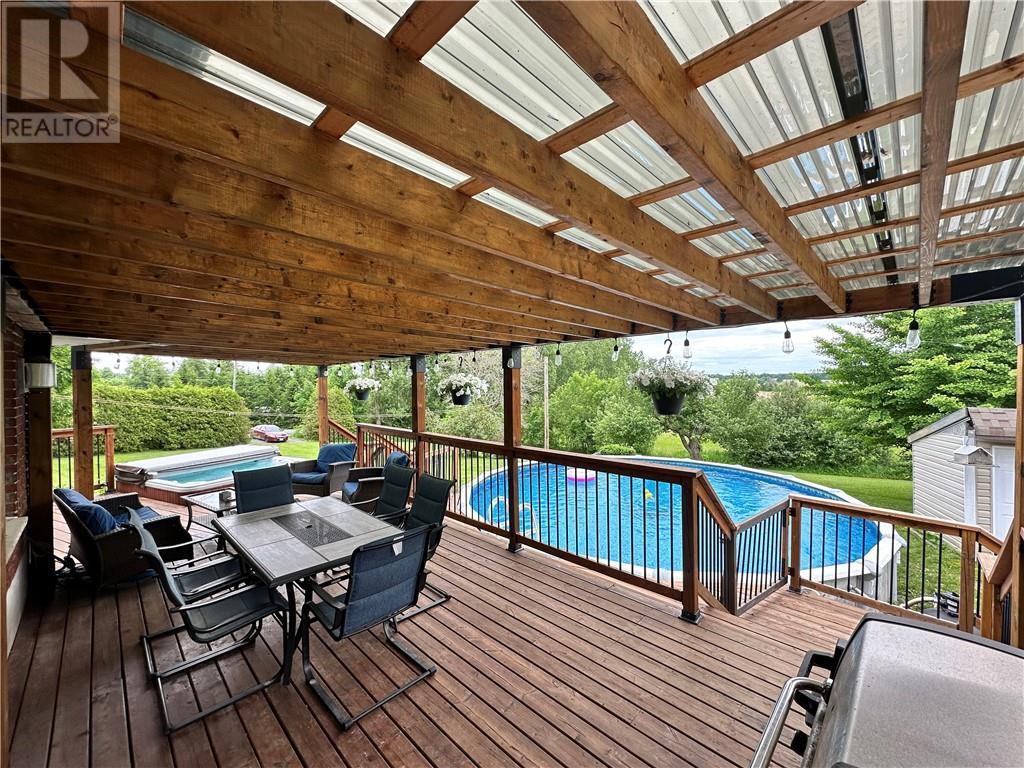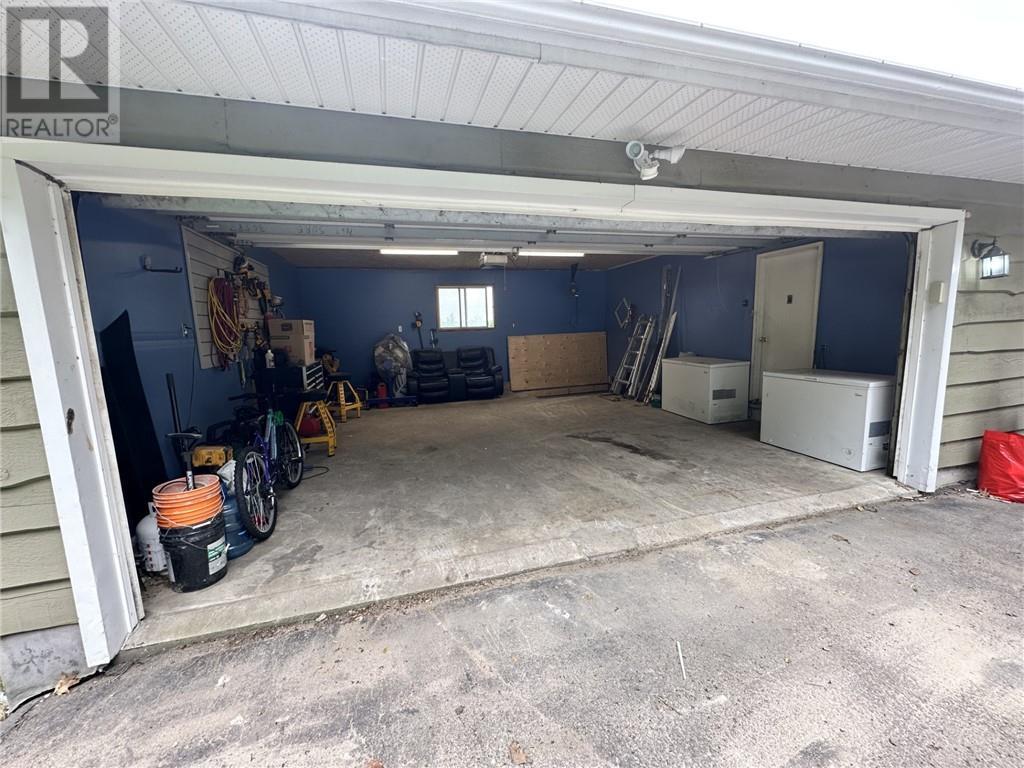5 Bedroom
3 Bathroom
Bungalow
Above Ground Pool
Heat Pump
Forced Air, Heat Pump
$789,000
Immaculate home located just minutes from Cornwall and the 401. This 5 bedroom, 3 bath home has been fully remodeled with high quality updates. The open concept kitchen features Woodcrest Maple cabinets dressed with granite counter top and 5x9 island and vaulted ceiling into the dining area. The oversized, sunken living room is bright and warmed by a propane stove. The primary bedroom with a walk in closet has a beautiful view of country living and a propane fireplace for the perfect ambiance. Main level bathroom features a deep soaker tub, Stonewood vanity, chandelier and television for the perfect relaxation. More bedrooms on the lower level with another bedroom with ensuite and another full bath. Easy access to the covered deck and backyard oasis, pool and hot tub included. The attached 2 car garage is newly insulated. The entire home will stun you with all the space, offering different entertaining areas. Heat Pump and water system 2 yrs old. Call today to schedule your viewing! (id:28469)
Property Details
|
MLS® Number
|
1397293 |
|
Property Type
|
Single Family |
|
Neigbourhood
|
Charlottenburgh |
|
AmenitiesNearBy
|
Golf Nearby, Shopping |
|
ParkingSpaceTotal
|
8 |
|
PoolType
|
Above Ground Pool |
|
RoadType
|
Paved Road |
|
StorageType
|
Storage Shed |
Building
|
BathroomTotal
|
3 |
|
BedroomsAboveGround
|
1 |
|
BedroomsBelowGround
|
4 |
|
BedroomsTotal
|
5 |
|
Appliances
|
Dishwasher, Hood Fan, Hot Tub |
|
ArchitecturalStyle
|
Bungalow |
|
BasementDevelopment
|
Finished |
|
BasementType
|
Full (finished) |
|
ConstructedDate
|
1967 |
|
ConstructionStyleAttachment
|
Detached |
|
CoolingType
|
Heat Pump |
|
ExteriorFinish
|
Brick, Siding |
|
FlooringType
|
Hardwood, Tile |
|
FoundationType
|
Poured Concrete |
|
HalfBathTotal
|
1 |
|
HeatingFuel
|
Electric, Propane |
|
HeatingType
|
Forced Air, Heat Pump |
|
StoriesTotal
|
1 |
|
Type
|
House |
|
UtilityWater
|
Drilled Well |
Parking
Land
|
Acreage
|
No |
|
LandAmenities
|
Golf Nearby, Shopping |
|
Sewer
|
Septic System |
|
SizeDepth
|
210 Ft |
|
SizeFrontage
|
270 Ft |
|
SizeIrregular
|
270 Ft X 210 Ft (irregular Lot) |
|
SizeTotalText
|
270 Ft X 210 Ft (irregular Lot) |
|
ZoningDescription
|
Residential |
Rooms
| Level |
Type |
Length |
Width |
Dimensions |
|
Lower Level |
Bedroom |
|
|
9'6" x 12'7" |
|
Lower Level |
Bedroom |
|
|
9'2" x 8'6" |
|
Lower Level |
Primary Bedroom |
|
|
13'7" x 18'10" |
|
Lower Level |
Bedroom |
|
|
9'2" x 8'7" |
|
Lower Level |
3pc Bathroom |
|
|
8'0" x 7'10" |
|
Main Level |
Family Room |
|
|
18'10" x 22'0" |
|
Main Level |
3pc Bathroom |
|
|
8'7" x 8'2" |
|
Main Level |
Kitchen |
|
|
13'0" x 22'5" |
|
Main Level |
Dining Room |
|
|
8'11" x 11'8" |
|
Main Level |
Primary Bedroom |
|
|
13'5" x 22'0" |
































