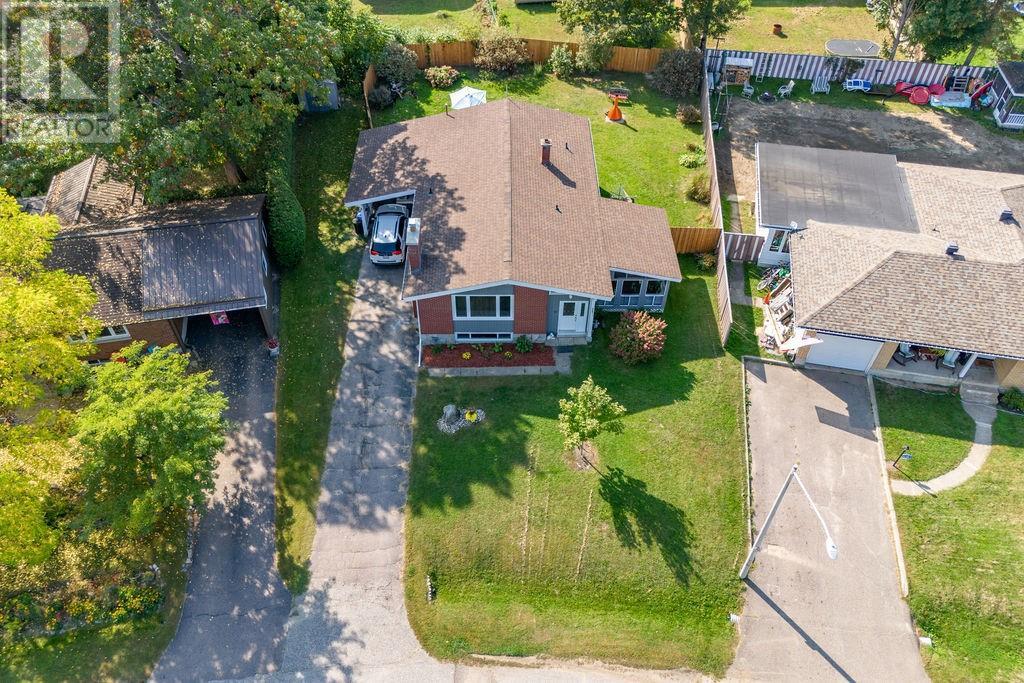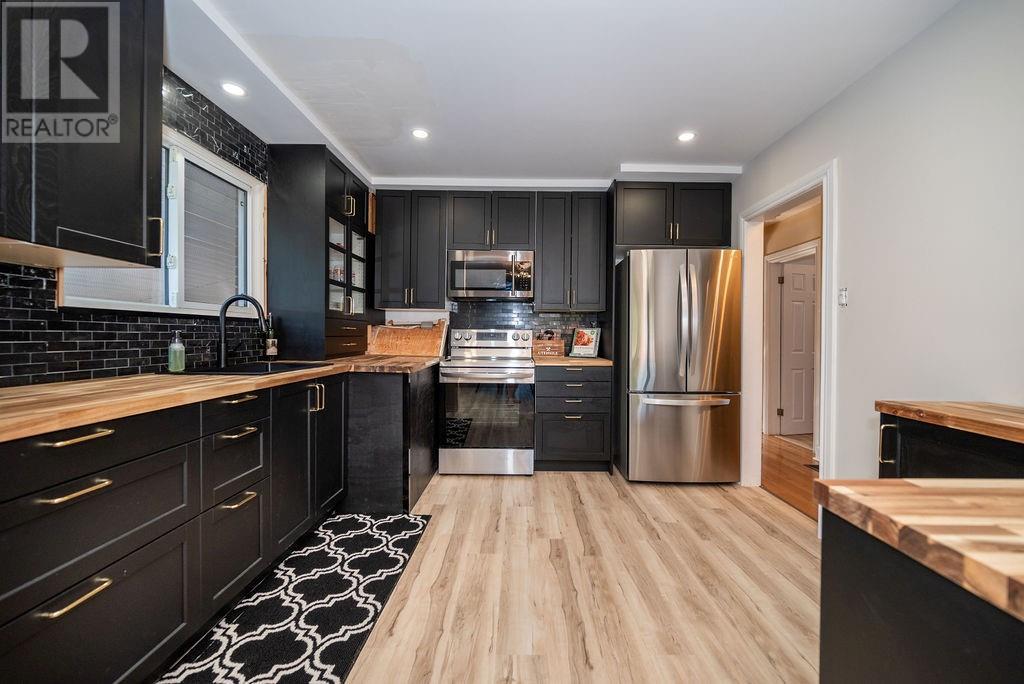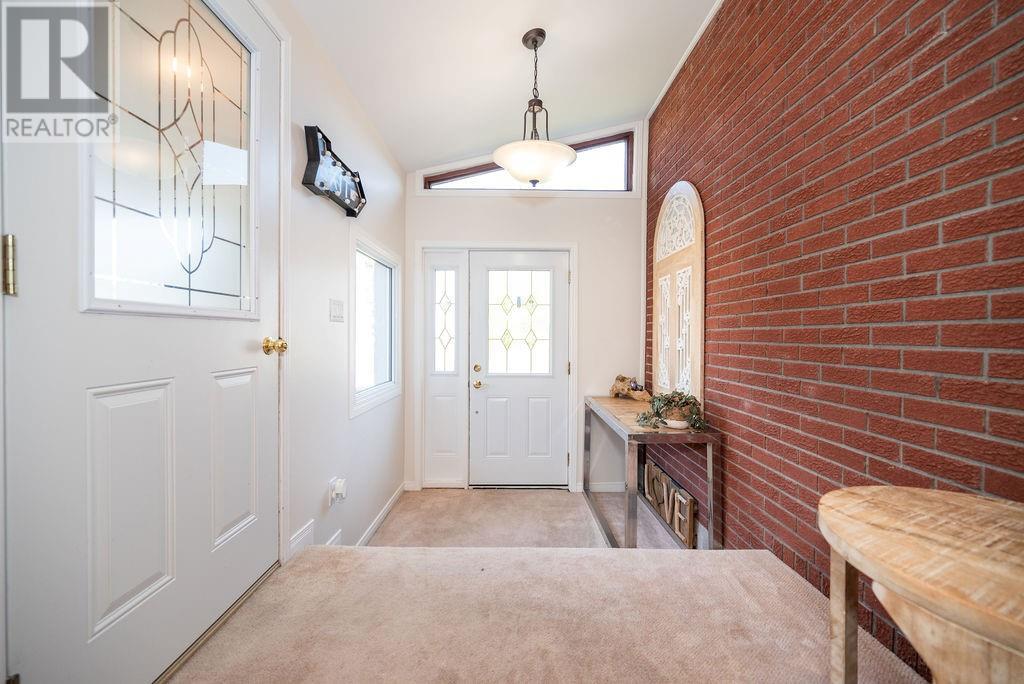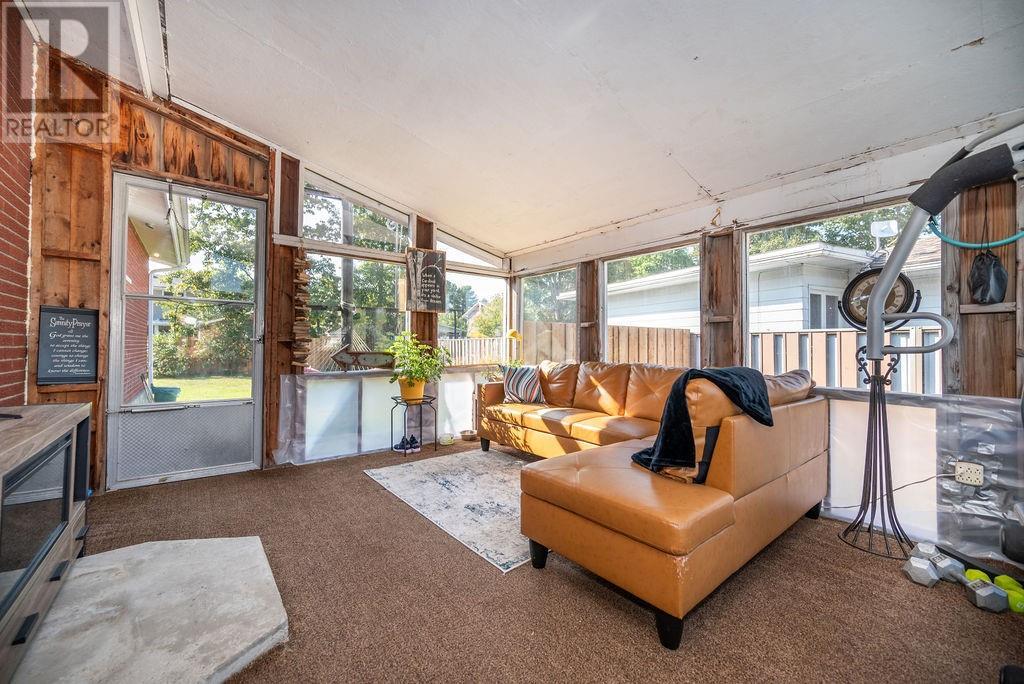2 Bedroom
2 Bathroom
Bungalow
Fireplace
Central Air Conditioning
Forced Air
$399,900
This charming 2-bedroom, 2-bathroom brick bungalow offers the perfect blend of style and comfort. The heart of the home is the designer kitchen updated in 2024 with new appliances, sleek cabinetry, and beautiful finishes. Complementing the new kitchen and also updated in 2024 is a spa-like bathroom with a large soaker tub perfect for relaxing after a long day. Natural light floods the spacious main floor, highlighting the cozy fireplace in the living room - a perfect retreat for chilly evenings. The screened-in sunroom offers a tranquil space to enjoy the outdoors, or you can gather around the firepit and take in the crisp Autumn air. The expansive master bedroom serves as a peaceful sanctuary for rest. This home is perfectly suited for a professional couple seeking a stylish home to entertain or serve as their quiet oasis, or a retiree looking to embrace a more manageable living space without sacrificing style or comfort. Minimum 24 hour irrevocable required on all offers. (id:28469)
Property Details
|
MLS® Number
|
1412842 |
|
Property Type
|
Single Family |
|
Neigbourhood
|
Laurentian Hills |
|
AmenitiesNearBy
|
Shopping, Ski Area, Water Nearby |
|
ParkingSpaceTotal
|
3 |
|
Structure
|
Deck, Porch |
Building
|
BathroomTotal
|
2 |
|
BedroomsAboveGround
|
2 |
|
BedroomsTotal
|
2 |
|
Appliances
|
Refrigerator, Dryer, Stove, Washer |
|
ArchitecturalStyle
|
Bungalow |
|
BasementDevelopment
|
Partially Finished |
|
BasementType
|
Full (partially Finished) |
|
ConstructedDate
|
1964 |
|
ConstructionStyleAttachment
|
Detached |
|
CoolingType
|
Central Air Conditioning |
|
ExteriorFinish
|
Brick, Siding |
|
FireplacePresent
|
Yes |
|
FireplaceTotal
|
2 |
|
FlooringType
|
Mixed Flooring, Hardwood, Laminate |
|
FoundationType
|
Block |
|
HeatingFuel
|
Natural Gas |
|
HeatingType
|
Forced Air |
|
StoriesTotal
|
1 |
|
Type
|
House |
|
UtilityWater
|
Municipal Water |
Parking
Land
|
Acreage
|
No |
|
FenceType
|
Fenced Yard |
|
LandAmenities
|
Shopping, Ski Area, Water Nearby |
|
Sewer
|
Municipal Sewage System |
|
SizeDepth
|
112 Ft ,8 In |
|
SizeFrontage
|
60 Ft |
|
SizeIrregular
|
60 Ft X 112.7 Ft (irregular Lot) |
|
SizeTotalText
|
60 Ft X 112.7 Ft (irregular Lot) |
|
ZoningDescription
|
Residential |
Rooms
| Level |
Type |
Length |
Width |
Dimensions |
|
Basement |
Recreation Room |
|
|
11'3" x 17'8" |
|
Basement |
Den |
|
|
9'4" x 10'6" |
|
Basement |
Sitting Room |
|
|
10'0" x 10'10" |
|
Basement |
Laundry Room |
|
|
12'3" x 13'6" |
|
Basement |
3pc Bathroom |
|
|
5'3" x 6'0" |
|
Basement |
Workshop |
|
|
14'0" x 14'4" |
|
Main Level |
Foyer |
|
|
15'0" x 6'8" |
|
Main Level |
Living Room/fireplace |
|
|
17'8" x 11'4" |
|
Main Level |
Dining Room |
|
|
8'5" x 11'0" |
|
Main Level |
Kitchen |
|
|
11'1" x 11'2" |
|
Main Level |
Primary Bedroom |
|
|
25'4" x 10'0" |
|
Main Level |
Bedroom |
|
|
10'3" x 9'6" |
|
Main Level |
4pc Bathroom |
|
|
6'10" x 6'1" |
|
Main Level |
Sunroom |
|
|
15'4" x 11'9" |
Utilities
































