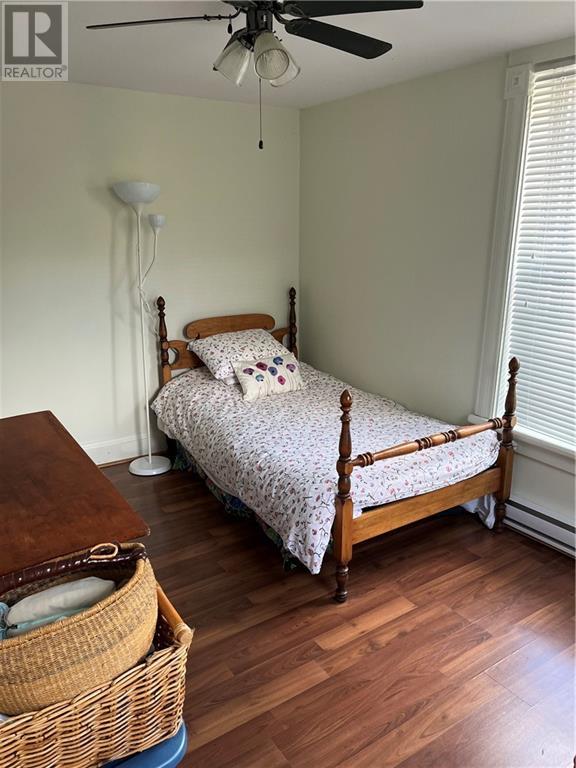4 Bedroom
2 Bathroom
Fireplace
None
Baseboard Heaters
Landscaped
$569,000
The village of Maitland, rich in history & romance, is nestled along the majestic St. Lawrence River. Often regarded as one of Ontario's most unspoiled locales, it provides a serene escape from the chaos of modern life. This particular property, known as the Levi Davis Inn, was originally built in 1829. It was converted into a drugstore in 1953 & operated as such until 1970. Today, it functions as a duplex w/ample parking, offering an upper unit w/two bedrms & a much larger lower unit w/two bedrms. The home's enduring craftsmanship is evident & has w/stood the test of time for nearly two centuries. The walkout basement provides excellent storage space & can easily support a studio or workshop. A large sloping lot w/retaining wall spans the full 77 ft. along the St. Lawrence River which never loses its attraction. You can launch your kayak & explore the waters or watch the International ships passing just beyond your back door. It's a very neat village indeed, with so much to discover! (id:28469)
Property Details
|
MLS® Number
|
1406421 |
|
Property Type
|
Single Family |
|
Neigbourhood
|
Historic Maitland |
|
AmenitiesNearBy
|
Recreation Nearby, Water Nearby |
|
CommunityFeatures
|
School Bus |
|
Easement
|
Unknown |
|
ParkingSpaceTotal
|
4 |
|
ViewType
|
River View |
Building
|
BathroomTotal
|
2 |
|
BedroomsAboveGround
|
4 |
|
BedroomsTotal
|
4 |
|
Appliances
|
Refrigerator, Stove, Washer |
|
BasementDevelopment
|
Unfinished |
|
BasementType
|
Full (unfinished) |
|
ConstructedDate
|
1829 |
|
ConstructionStyleAttachment
|
Detached |
|
CoolingType
|
None |
|
ExteriorFinish
|
Aluminum Siding |
|
FireProtection
|
Smoke Detectors |
|
FireplacePresent
|
Yes |
|
FireplaceTotal
|
1 |
|
Fixture
|
Ceiling Fans |
|
FlooringType
|
Mixed Flooring |
|
FoundationType
|
Stone |
|
HeatingFuel
|
Electric |
|
HeatingType
|
Baseboard Heaters |
|
StoriesTotal
|
2 |
|
Type
|
House |
|
UtilityWater
|
Drilled Well, Well |
Parking
Land
|
AccessType
|
Highway Access |
|
Acreage
|
No |
|
LandAmenities
|
Recreation Nearby, Water Nearby |
|
LandscapeFeatures
|
Landscaped |
|
Sewer
|
Septic System |
|
SizeDepth
|
160 Ft |
|
SizeFrontage
|
77 Ft |
|
SizeIrregular
|
77 Ft X 160 Ft |
|
SizeTotalText
|
77 Ft X 160 Ft |
|
ZoningDescription
|
Residential |
Rooms
| Level |
Type |
Length |
Width |
Dimensions |
|
Second Level |
4pc Bathroom |
|
|
9'0” x 8'0” |
|
Second Level |
Living Room |
|
|
11'6" x 12'6" |
|
Second Level |
Kitchen |
|
|
11'5" x 7'0” |
|
Second Level |
Bedroom |
|
|
11'9" x 11'5" |
|
Second Level |
Bedroom |
|
|
7'5" x 16'0” |
|
Second Level |
Other |
|
|
7'2" x 16'4" |
|
Main Level |
Dining Room |
|
|
14'7" x 10'0” |
|
Main Level |
Kitchen |
|
|
15'1” x 12'3" |
|
Main Level |
Living Room/fireplace |
|
|
14'6" x 17'0” |
|
Main Level |
Bedroom |
|
|
13'3" x 10'11" |
|
Main Level |
Foyer |
|
|
6'0” x 17'6" |
|
Main Level |
Bedroom |
|
|
9'3" x 13'0" |
























