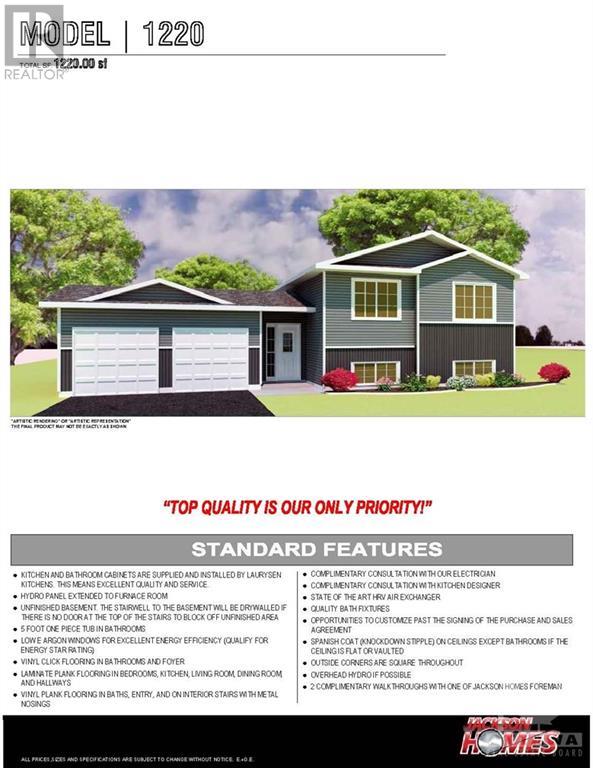3 Bedroom
2 Bathroom
Raised Ranch
None
Forced Air
Acreage
$664,900
*This house/building is not built or is under construction. Images of a similar model are provided* Jackson Homes model with 3 bedrooms, 2 baths split entryway with vinyl exterior to be built on stunning 9.28 acre, treed lot just minutes from Smiths Falls, and an easy commute to the city. Enjoy the open concept design in living area /dining /kitchen area with custom cabinetry from Laurysen Kitchens. Generous bedrooms, with the Master Ensuite. LVT flooring in baths, kitchen and entry. Split level Entry/Foyer, and door off Foyer leading to backyard/deck. Attached 20x20 garage. The lower level awaits your own personal design ideas for future living space. The Buyer can choose all their own custom finishing with our own design team. All on a full PWF foundation! Call today! (id:28469)
Property Details
|
MLS® Number
|
1407997 |
|
Property Type
|
Single Family |
|
Neigbourhood
|
NOLANS CORNERS |
|
ParkingSpaceTotal
|
5 |
Building
|
BathroomTotal
|
2 |
|
BedroomsAboveGround
|
3 |
|
BedroomsTotal
|
3 |
|
ArchitecturalStyle
|
Raised Ranch |
|
BasementDevelopment
|
Unfinished |
|
BasementType
|
Crawl Space (unfinished) |
|
ConstructedDate
|
2025 |
|
ConstructionStyleAttachment
|
Detached |
|
CoolingType
|
None |
|
ExteriorFinish
|
Siding, Vinyl |
|
FlooringType
|
Laminate, Vinyl |
|
FoundationType
|
Wood |
|
HeatingFuel
|
Propane |
|
HeatingType
|
Forced Air |
|
StoriesTotal
|
1 |
|
Type
|
House |
|
UtilityWater
|
Drilled Well |
Parking
|
Attached Garage
|
|
|
Open
|
|
|
Gravel
|
|
Land
|
Acreage
|
Yes |
|
Sewer
|
Septic System |
|
SizeDepth
|
1889 Ft ,8 In |
|
SizeFrontage
|
219 Ft ,9 In |
|
SizeIrregular
|
9.28 |
|
SizeTotal
|
9.28 Ac |
|
SizeTotalText
|
9.28 Ac |
|
ZoningDescription
|
Rural Residencial |
Rooms
| Level |
Type |
Length |
Width |
Dimensions |
|
Main Level |
Kitchen |
|
|
10'11" x 9'0" |
|
Main Level |
Dining Room |
|
|
10'11" x 12'1" |
|
Main Level |
Living Room |
|
|
11'8" x 16'7" |
|
Main Level |
Foyer |
|
|
6'0" x 14'11" |
|
Main Level |
Primary Bedroom |
|
|
11'6" x 13'2" |
|
Main Level |
4pc Ensuite Bath |
|
|
5'1" x 10'8" |
|
Main Level |
4pc Bathroom |
|
|
5'0" x 8'3" |
|
Main Level |
Bedroom |
|
|
8'8" x 10'10" |
|
Main Level |
Bedroom |
|
|
8'8" x 9'11" |






