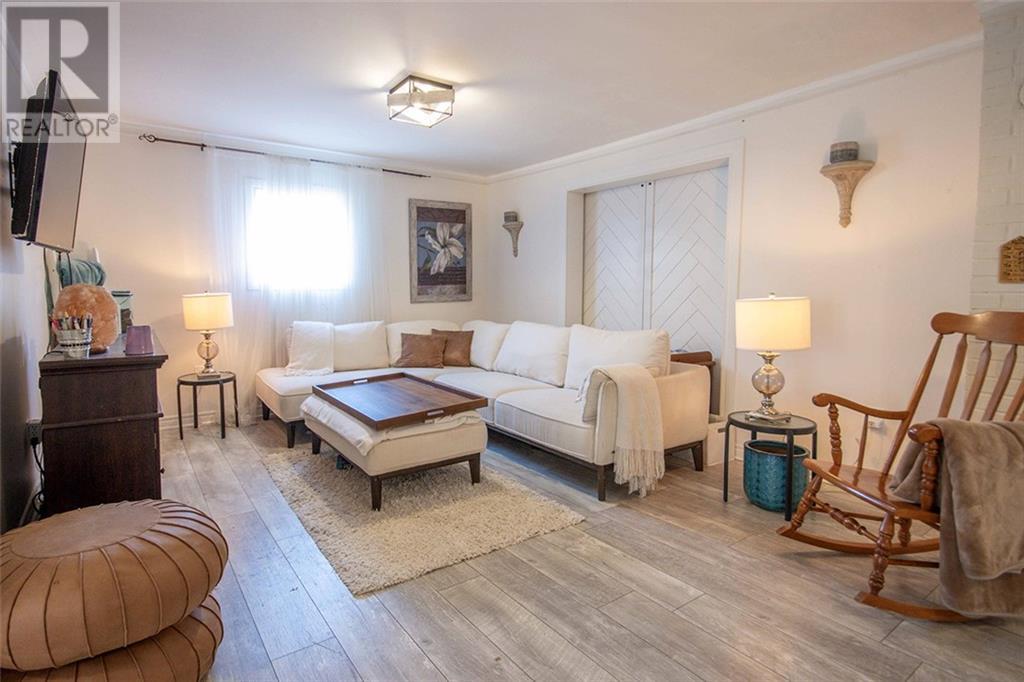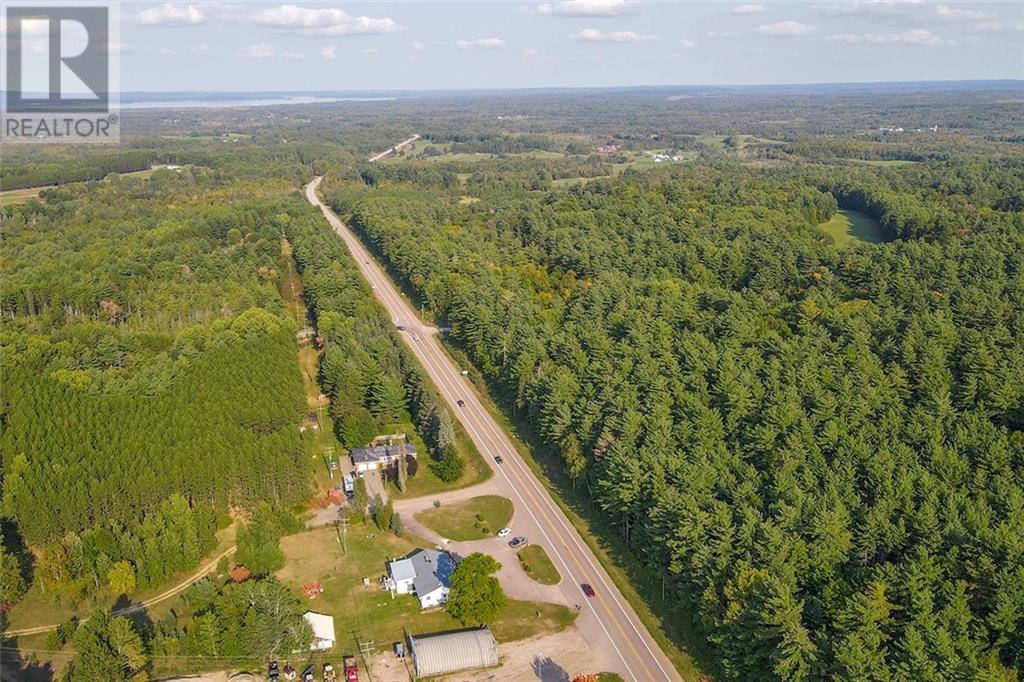4 Bedroom
2 Bathroom
Bungalow
None
Forced Air
$474,000
This beautiful, updated bungalow offers 4 bedrooms and 2 bathrooms. If you enjoy entertaining, the expansive eat-in kitchen with oak cabinets and ceramic flooring is perfect for cooking and gathering. The primary bedroom includes a walk-in closet and rough-in for an ensuite, while the large main bathroom features a luxurious jacuzzi tub and laundry area. Situated on nearly an acre, the property offers plenty of outdoor space for gardening, entertaining, or relaxing outdoors. The partially finished basement provides a rec room, playroom, and abundant storage. This beautiful home is filled with natural light, creating a bright and welcoming atmosphere. Recent updates include a propane furnace (2020), new septic system (2020), and new HWT (2022). Located just outside Killaloe, this property is also the perfect spot to live and run a business! This spacious bungalow on a generous un-zoned lot is a rare find, offering endless potential and comfort. Book a showing today! (id:28469)
Property Details
|
MLS® Number
|
1412050 |
|
Property Type
|
Single Family |
|
Neigbourhood
|
Killaloe |
|
AmenitiesNearBy
|
Golf Nearby, Recreation Nearby, Shopping, Water Nearby |
|
CommunityFeatures
|
Family Oriented, School Bus |
|
Features
|
Corner Site, Flat Site |
|
ParkingSpaceTotal
|
10 |
Building
|
BathroomTotal
|
2 |
|
BedroomsAboveGround
|
4 |
|
BedroomsTotal
|
4 |
|
ArchitecturalStyle
|
Bungalow |
|
BasementDevelopment
|
Partially Finished |
|
BasementType
|
Full (partially Finished) |
|
ConstructionStyleAttachment
|
Detached |
|
CoolingType
|
None |
|
ExteriorFinish
|
Siding |
|
FlooringType
|
Mixed Flooring, Laminate, Ceramic |
|
FoundationType
|
Block |
|
HalfBathTotal
|
1 |
|
HeatingFuel
|
Propane |
|
HeatingType
|
Forced Air |
|
StoriesTotal
|
1 |
|
Type
|
House |
|
UtilityWater
|
Drilled Well, Dug Well |
Parking
Land
|
Acreage
|
No |
|
LandAmenities
|
Golf Nearby, Recreation Nearby, Shopping, Water Nearby |
|
Sewer
|
Septic System |
|
SizeIrregular
|
0.96 |
|
SizeTotal
|
0.96 Ac |
|
SizeTotalText
|
0.96 Ac |
|
ZoningDescription
|
Unzoned |
Rooms
| Level |
Type |
Length |
Width |
Dimensions |
|
Lower Level |
Playroom |
|
|
13'7" x 9'10" |
|
Lower Level |
Recreation Room |
|
|
21'0" x 16'11" |
|
Main Level |
Living Room |
|
|
21'11" x 17'9" |
|
Main Level |
Dining Room |
|
|
25'9" x 12'6" |
|
Main Level |
Kitchen |
|
|
24'5" x 16'0" |
|
Main Level |
Bedroom |
|
|
15'11" x 11'7" |
|
Main Level |
Bedroom |
|
|
10'4" x 8'8" |
|
Main Level |
Primary Bedroom |
|
|
15'11" x 14'0" |
|
Main Level |
Bedroom |
|
|
14'8" x 11'5" |
|
Main Level |
Full Bathroom |
|
|
12'0" x 10'4" |
|
Main Level |
2pc Bathroom |
|
|
6'6" x 3'10" |































