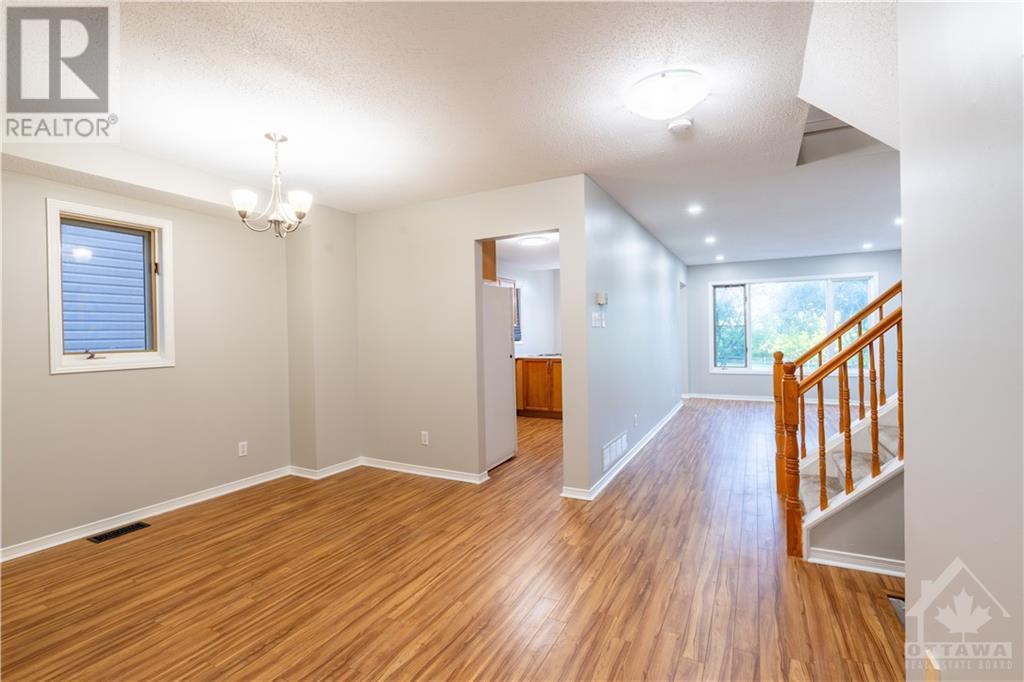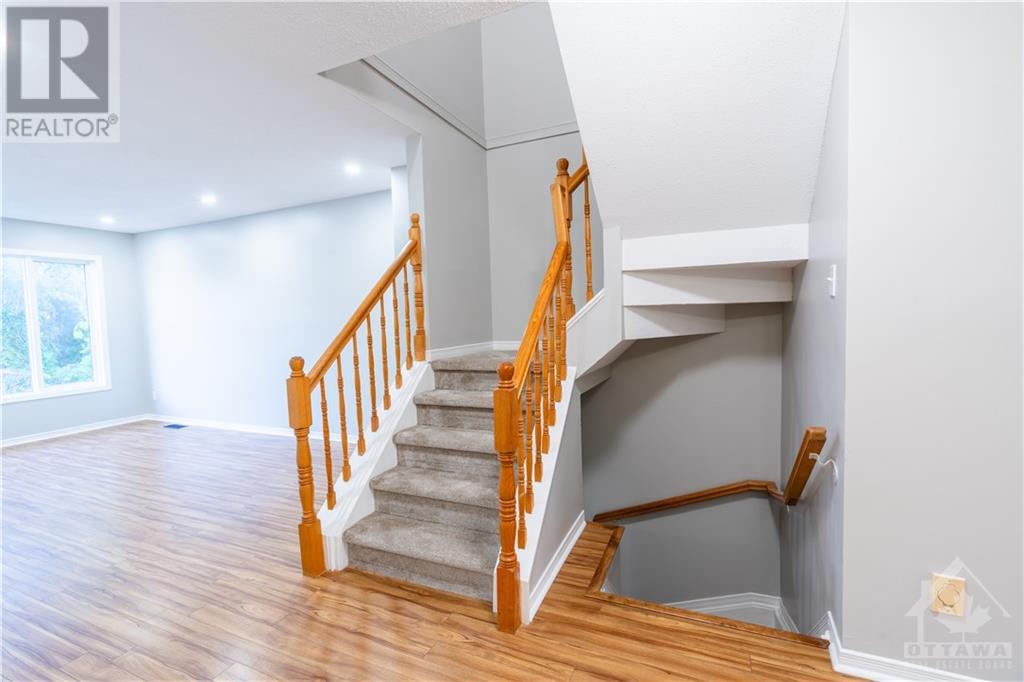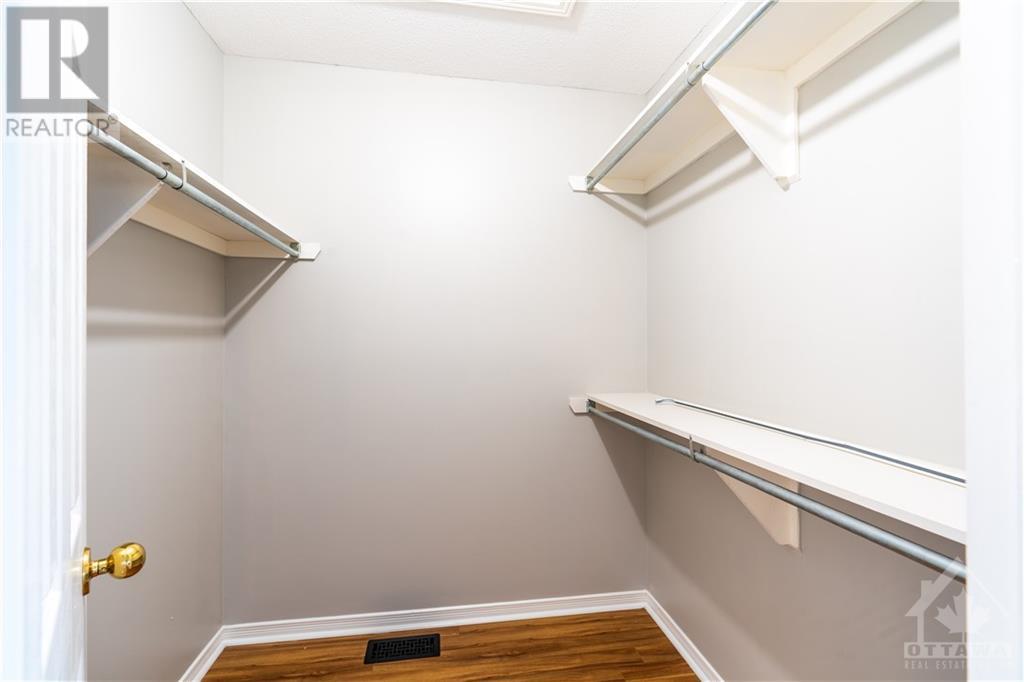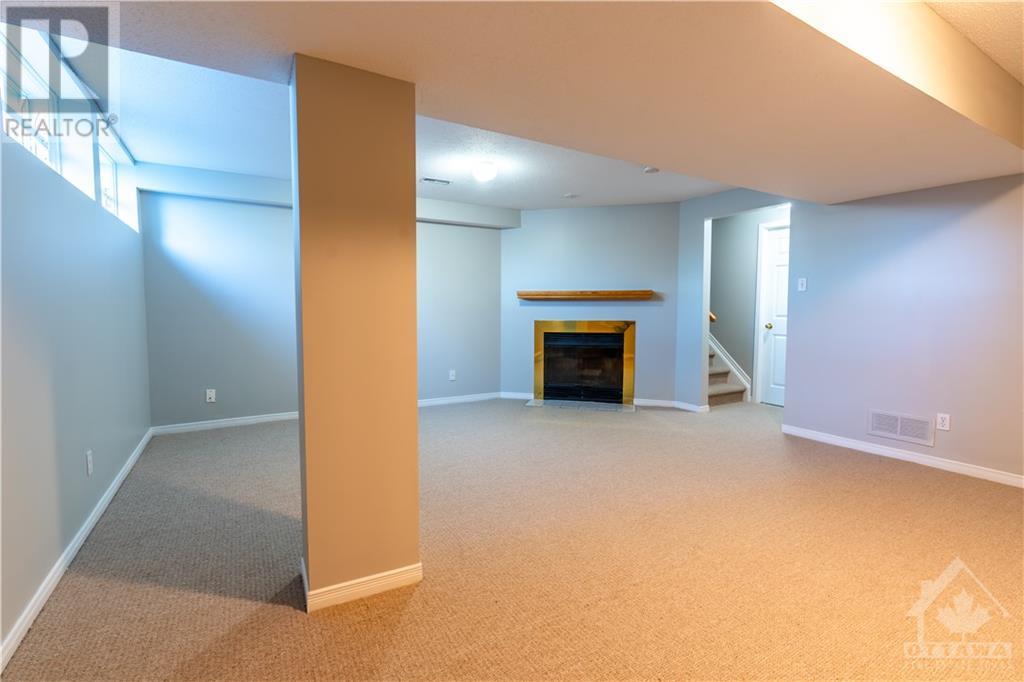3 Bedroom
3 Bathroom
Fireplace
Central Air Conditioning
Forced Air
$565,000
Beautifully Updated & Spacious End-Unit Freehold Townhome with Main Level Den! This bright, move-in ready home boasts fresh paint and new potlights throughout the living areas, adding a modern touch. Step into an inviting entrance with ceramic floors leading to a versatile main-floor den/office, elegantly accented by French doors. The functional kitchen features a ceramic backsplash and opens to a sunny breakfast area, perfect for morning coffee. The open-concept living and dining rooms offer ample space for entertaining, while the oversized master bedroom includes a walk-in closet and a luxurious 4-piece ensuite with a pedestal sink, roman tub, and stand-up shower. The lower level offers a cozy rec room complete with a wood-burning fireplace, as well as a laundry and storage area. Situated in a prime location close to shops, restaurants, parks, schools, and public transit, this home is perfect for first-time buyers or savvy investors! (id:28469)
Property Details
|
MLS® Number
|
1414168 |
|
Property Type
|
Single Family |
|
Neigbourhood
|
Briarbrook |
|
AmenitiesNearBy
|
Public Transit, Recreation Nearby, Shopping |
|
CommunityFeatures
|
Family Oriented |
|
ParkingSpaceTotal
|
3 |
Building
|
BathroomTotal
|
3 |
|
BedroomsAboveGround
|
3 |
|
BedroomsTotal
|
3 |
|
Appliances
|
Refrigerator, Dishwasher, Dryer, Hood Fan, Microwave, Stove, Washer |
|
BasementDevelopment
|
Finished |
|
BasementType
|
Full (finished) |
|
ConstructedDate
|
1994 |
|
CoolingType
|
Central Air Conditioning |
|
ExteriorFinish
|
Brick, Vinyl |
|
FireplacePresent
|
Yes |
|
FireplaceTotal
|
1 |
|
FlooringType
|
Wall-to-wall Carpet, Tile, Vinyl |
|
FoundationType
|
Poured Concrete |
|
HalfBathTotal
|
1 |
|
HeatingFuel
|
Natural Gas |
|
HeatingType
|
Forced Air |
|
StoriesTotal
|
2 |
|
Type
|
Row / Townhouse |
|
UtilityWater
|
Municipal Water |
Parking
Land
|
Acreage
|
No |
|
LandAmenities
|
Public Transit, Recreation Nearby, Shopping |
|
Sewer
|
Municipal Sewage System |
|
SizeDepth
|
104 Ft |
|
SizeFrontage
|
24 Ft ,2 In |
|
SizeIrregular
|
24.18 Ft X 104 Ft |
|
SizeTotalText
|
24.18 Ft X 104 Ft |
|
ZoningDescription
|
Residential |
Rooms
| Level |
Type |
Length |
Width |
Dimensions |
|
Second Level |
Bedroom |
|
|
10'3" x 9'6" |
|
Second Level |
Primary Bedroom |
|
|
14'4" x 13'0" |
|
Second Level |
4pc Ensuite Bath |
|
|
Measurements not available |
|
Second Level |
Bedroom |
|
|
14'4" x 9'6" |
|
Lower Level |
Laundry Room |
|
|
Measurements not available |
|
Lower Level |
Storage |
|
|
Measurements not available |
|
Lower Level |
Recreation Room |
|
|
17'0" x 16'8" |
|
Main Level |
Living Room |
|
|
16'8" x 10'5" |
|
Main Level |
Den |
|
|
12'0" x 8'5" |
|
Main Level |
Dining Room |
|
|
13'3" x 10'0" |
|
Main Level |
Partial Bathroom |
|
|
Measurements not available |
|
Main Level |
Full Bathroom |
|
|
Measurements not available |
|
Main Level |
Kitchen |
|
|
10'9" x 8'5" |
|
Main Level |
Eating Area |
|
|
8'5" x 8'0" |































