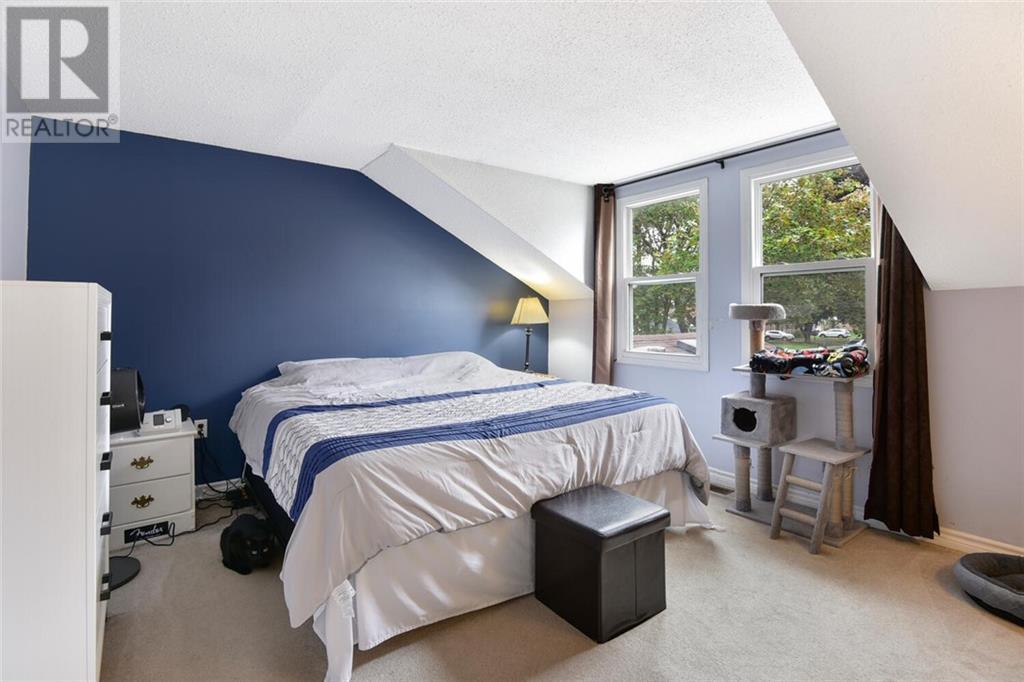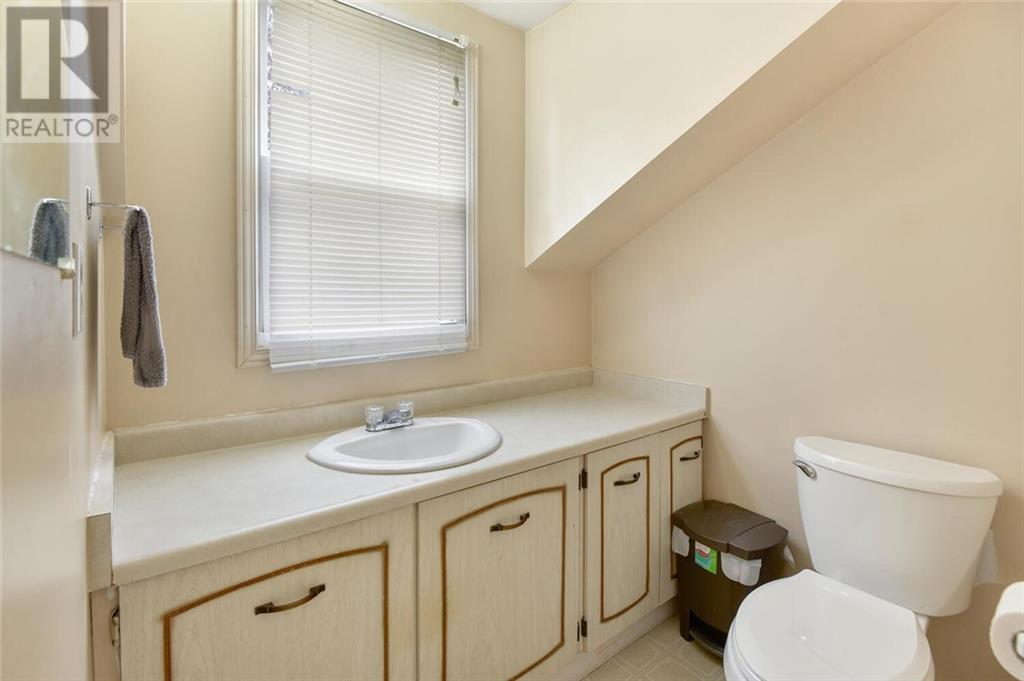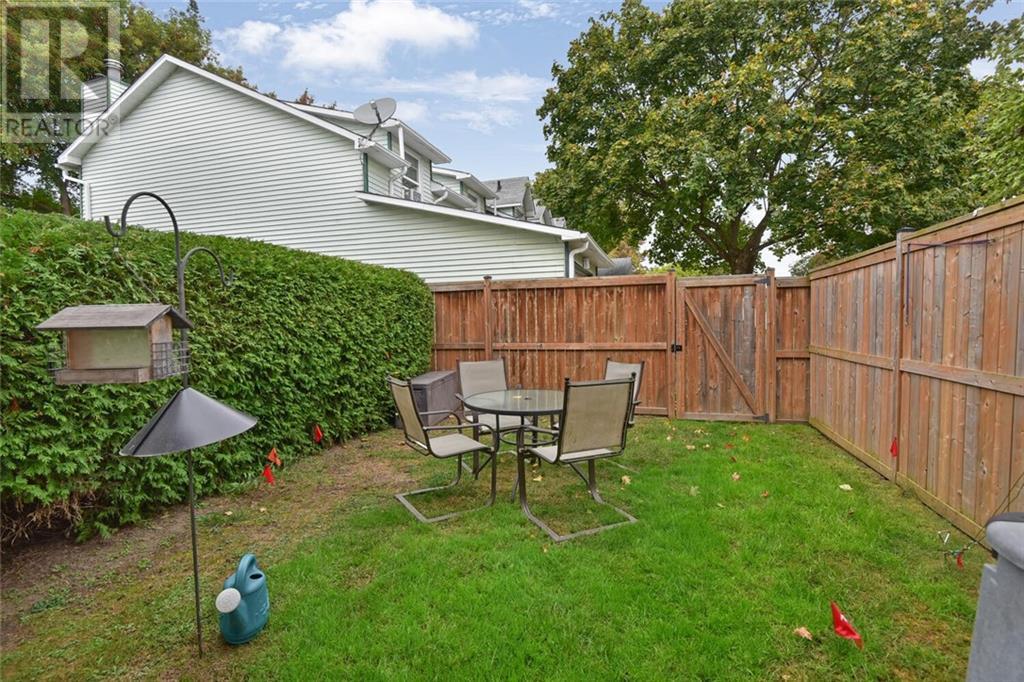27 Aldershot Avenue Unit#4 Brockville, Ontario K6V 2P7
$289,900Maintenance, Landscaping, Property Management, Other, See Remarks, Reserve Fund Contributions
$349.93 Monthly
Maintenance, Landscaping, Property Management, Other, See Remarks, Reserve Fund Contributions
$349.93 MonthlyWelcome to 27 Aldershot Unit 4, where you can relax while someone else mows the lawn and shovels the driveway. This three-bedroom, three-bath condo with attached single car garage located in the heart of Brockville has a spacious main floor with a sunken living room, functional kitchen, family-sized dining area with patio doors to a private backyard, and a two-piece bath on the main level. The roomy primary bedroom has a two-piece ensuite, and two more bedrooms have updated laminate flooring. The completely updated four-piece bath has a new tub, tiling, vanity, and flooring. The lower level has a laundry area and ample storage space that could be finished as a child's playroom, man cave, or hangout for teenagers. The furnace, central air conditioning, and hot water tank are approximately two years old. Move in, enjoy, and relax while the work is done for you! (id:28469)
Open House
This property has open houses!
10:30 am
Ends at:11:30 am
Property Details
| MLS® Number | 1414159 |
| Property Type | Single Family |
| Neigbourhood | Brockville |
| AmenitiesNearBy | Public Transit, Shopping |
| CommunicationType | Internet Access |
| CommunityFeatures | Family Oriented, Pets Allowed |
| Easement | Unknown |
| ParkingSpaceTotal | 3 |
| RoadType | Paved Road |
Building
| BathroomTotal | 3 |
| BedroomsAboveGround | 3 |
| BedroomsTotal | 3 |
| Amenities | Laundry - In Suite |
| Appliances | Refrigerator, Dryer, Microwave, Stove, Washer |
| BasementDevelopment | Unfinished |
| BasementType | Full (unfinished) |
| ConstructedDate | 1980 |
| CoolingType | Central Air Conditioning |
| ExteriorFinish | Siding, Vinyl |
| FireplacePresent | Yes |
| FireplaceTotal | 1 |
| Fixture | Drapes/window Coverings |
| FlooringType | Carpeted, Vinyl |
| FoundationType | Block |
| HalfBathTotal | 2 |
| HeatingFuel | Natural Gas |
| HeatingType | Forced Air |
| StoriesTotal | 2 |
| Type | Row / Townhouse |
| UtilityWater | Municipal Water |
Parking
| Attached Garage |
Land
| Acreage | No |
| FenceType | Fenced Yard |
| LandAmenities | Public Transit, Shopping |
| Sewer | Municipal Sewage System |
| ZoningDescription | Residential Condo |
Rooms
| Level | Type | Length | Width | Dimensions |
|---|---|---|---|---|
| Second Level | Primary Bedroom | 14'0" x 12'7" | ||
| Second Level | 2pc Ensuite Bath | 7'2" x 6'0" | ||
| Second Level | Bedroom | 13'11" x 11'3" | ||
| Second Level | Bedroom | 9'1" x 8'8" | ||
| Second Level | 4pc Bathroom | 7'6" x 5'1" | ||
| Lower Level | Laundry Room | 8'5" x 6'3" | ||
| Lower Level | Storage | 20'2" x 18'7" | ||
| Main Level | Kitchen | 11'3" x 7'7" | ||
| Main Level | Dining Room | 12'1" x 8'3" | ||
| Main Level | Living Room/fireplace | 13'9" x 11'8" | ||
| Main Level | 2pc Bathroom | 5'1" x 4'11" | ||
| Main Level | Other | 20'10" x 11'2" |
























