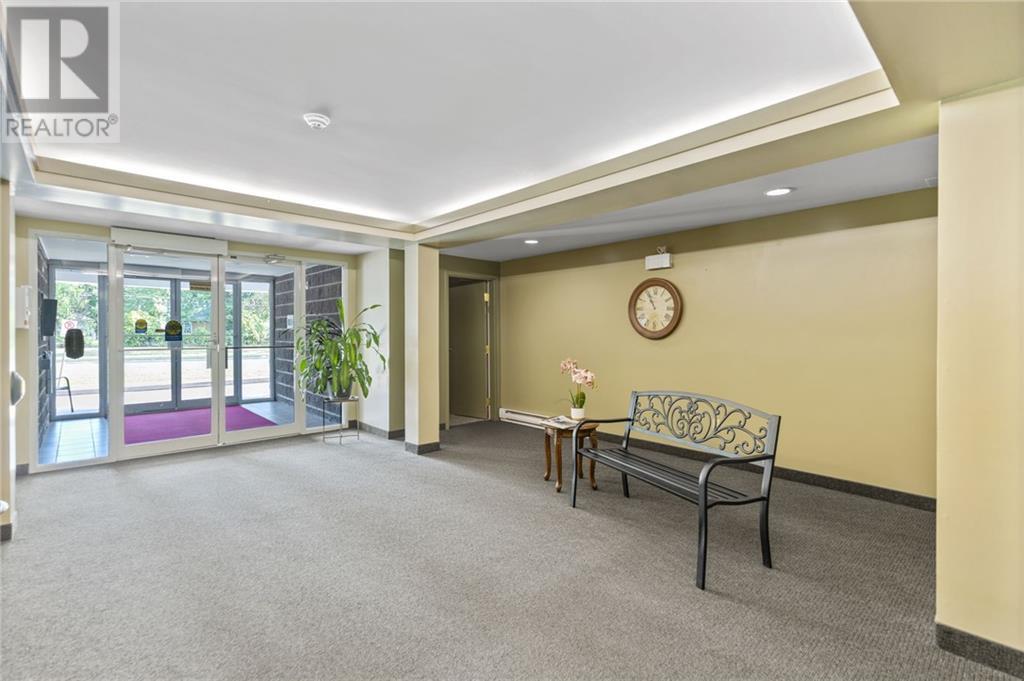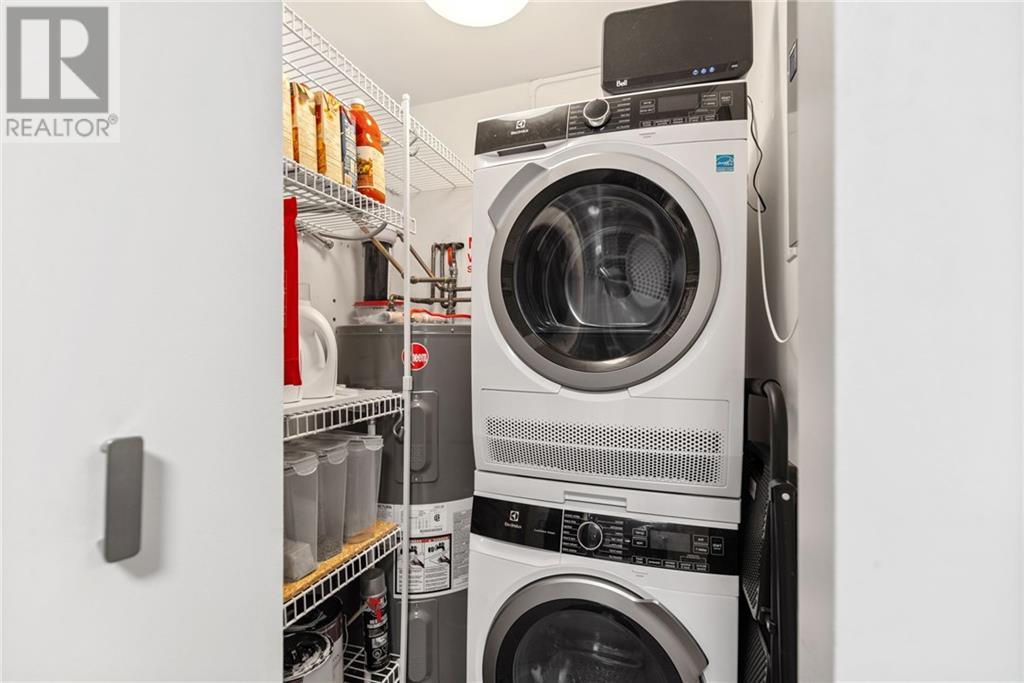274 Ormond Street Unit#106 Brockville, Ontario K6V 6Z7
$344,900Maintenance, Landscaping, Property Management, Waste Removal, Water, Other, See Remarks, Reserve Fund Contributions
$421.19 Monthly
Maintenance, Landscaping, Property Management, Waste Removal, Water, Other, See Remarks, Reserve Fund Contributions
$421.19 MonthlyVacant and immediate closing..This 2 beds, 2 full baths, 962 sq ft main floor Condo with 1 parking spot,close to all amenities. Once inside the condo you are greeted with a separated area for security that opens to the large Foyer/sitting area,turn left and down the hall first door on the right is #106.Once inside this unit the Foyer opens to the large eat in kitchen, with a storage area that could house a stackable washer and dryer, lots of cupboard and counter space,DR is just to the right of the kitchen.DR opens to a large Living room with 2 side windows for natural light and large patio doors with your own private patio,parking spot is just in front which makes it easier for unloading groceries and shopping bags. The Primary Bedroom is large and bright with a walk through closet that takes you into your own updated 3 pc en-suite.The second bedroom is great for guest and they have their own 4 pc bath. Taxes are 2790.00 a year,Condo fees are 421.19 a month, includes water and sewer. (id:28469)
Property Details
| MLS® Number | 1413591 |
| Property Type | Single Family |
| Neigbourhood | South of 401 |
| AmenitiesNearBy | Public Transit, Recreation Nearby, Shopping, Water Nearby |
| CommunityFeatures | Adult Oriented, Pets Allowed With Restrictions |
| Easement | Unknown |
| Features | Elevator |
| ParkingSpaceTotal | 1 |
| Structure | Patio(s) |
Building
| BathroomTotal | 2 |
| BedroomsAboveGround | 2 |
| BedroomsTotal | 2 |
| Amenities | Laundry Facility |
| Appliances | Refrigerator, Dishwasher, Hood Fan, Stove |
| BasementDevelopment | Not Applicable |
| BasementType | None (not Applicable) |
| ConstructedDate | 1990 |
| CoolingType | Window Air Conditioner |
| ExteriorFinish | Brick |
| FireProtection | Security |
| FlooringType | Laminate, Tile, Vinyl |
| HeatingFuel | Electric |
| HeatingType | Baseboard Heaters |
| StoriesTotal | 1 |
| Type | Apartment |
| UtilityWater | Municipal Water |
Parking
| Surfaced | |
| Visitor Parking |
Land
| Acreage | No |
| LandAmenities | Public Transit, Recreation Nearby, Shopping, Water Nearby |
| LandscapeFeatures | Landscaped |
| Sewer | Municipal Sewage System |
| ZoningDescription | Residential |
Rooms
| Level | Type | Length | Width | Dimensions |
|---|---|---|---|---|
| Main Level | Foyer | 3'8" x 3'8" | ||
| Main Level | Kitchen | 10'1" x 12'8" | ||
| Main Level | Laundry Room | 3'8" x 4'11" | ||
| Main Level | Dining Room | 12'11" x 14'1" | ||
| Main Level | Living Room | 14'4" x 19'10" | ||
| Main Level | Primary Bedroom | 11'1" x 14'4" | ||
| Main Level | 3pc Ensuite Bath | 6'3" x 6'11" | ||
| Main Level | Bedroom | 9'0" x 10'3" | ||
| Main Level | 4pc Bathroom | 5'0" x 11'2" | ||
| Main Level | Other | 4'9" x 6'3" |

























