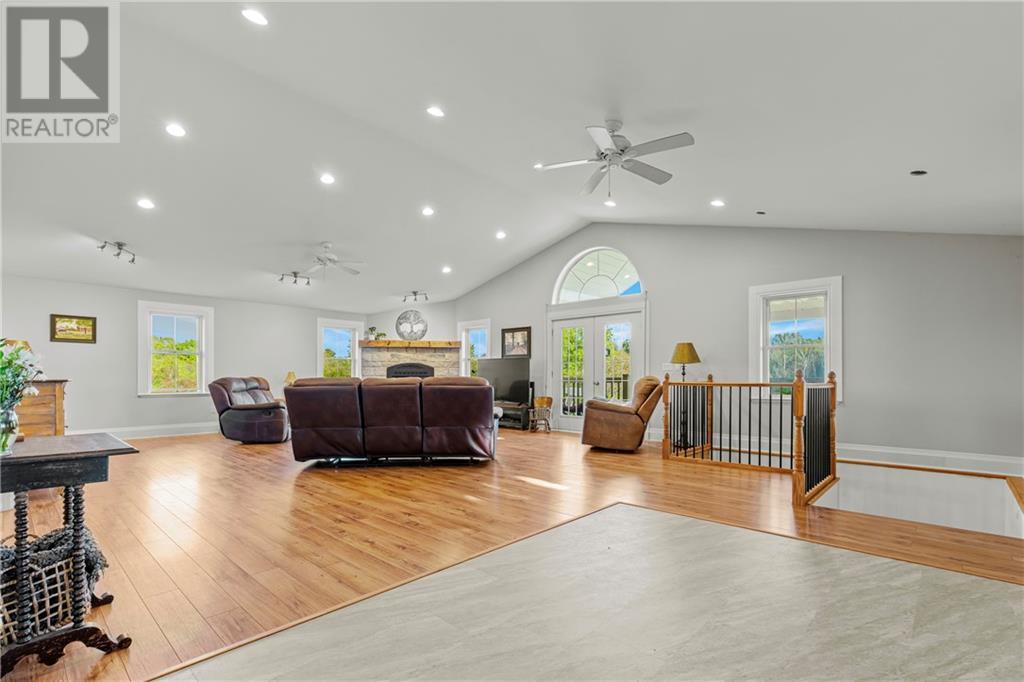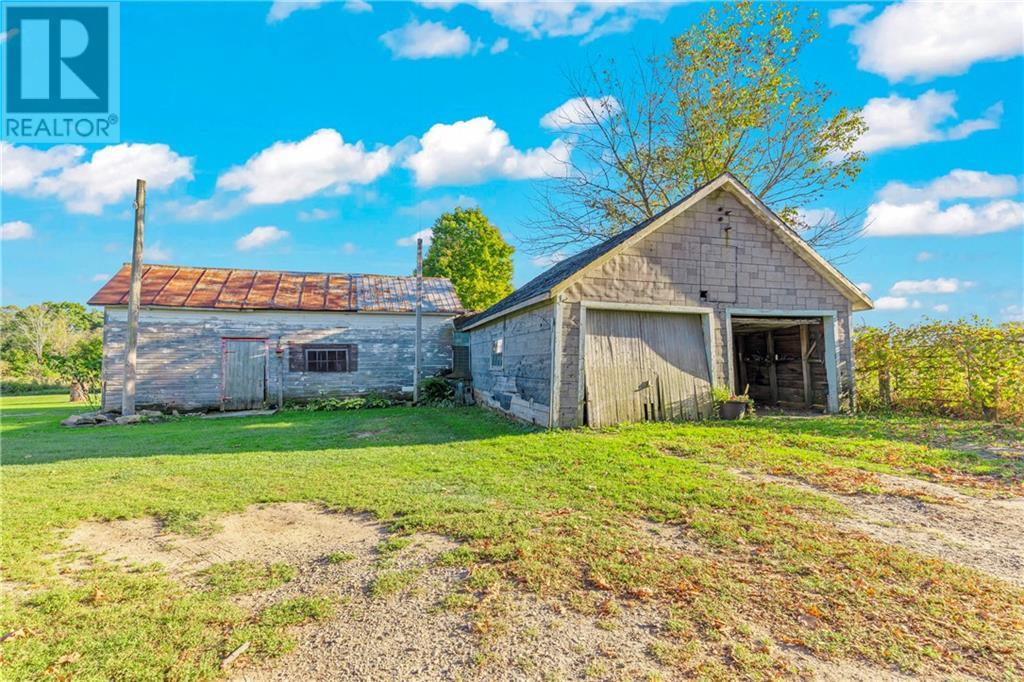4 Bedroom
2 Bathroom
Fireplace
None
Radiant Heat, Other
Acreage
Landscaped
$399,900
Century home with 1200sf addition on a gorgeous and private treed 1.5 acre lot with plentiful gardens, covered front porch and wrap around rear porch to enjoy the blessings of country life. Situated halfway between Mallorytown and Athens, this 3+ bedroom 2 bathroom gem has plenty to offer. Tree lined drive leads to detached garage and barn/workshop with driveshed, 2nd barn at corner of lot, outdoor wood furnace connected to interior furnace/duct plus propane fireplace and radiant floor heat in finished lower level which offers an open concept recroom/bed sitting area. Country style eat-in kitchen w/access to mudroom, formal dining room, front living room parlour (current home office), M/F laundry and 3 pc bath with double walk in shower, massive great room with potential to be divided to allow for extra bedroom. Check the improvement list including wiring, plumbing, blown insulation in most exterior walls. Come take a look! No conveyance of offers prior to Oct 11/24 at 1:00 pm. (id:28469)
Open House
This property has open houses!
Starts at:
10:00 am
Ends at:
11:00 am
Property Details
|
MLS® Number
|
1414246 |
|
Property Type
|
Single Family |
|
Neigbourhood
|
FRONT OF YONGE |
|
AmenitiesNearBy
|
Recreation Nearby, Shopping |
|
CommunicationType
|
Internet Access |
|
CommunityFeatures
|
School Bus |
|
Easement
|
Right Of Way |
|
Features
|
Acreage, Private Setting, Treed |
|
ParkingSpaceTotal
|
8 |
|
RoadType
|
Paved Road |
|
Structure
|
Barn, Deck |
Building
|
BathroomTotal
|
2 |
|
BedroomsAboveGround
|
3 |
|
BedroomsBelowGround
|
1 |
|
BedroomsTotal
|
4 |
|
Appliances
|
Refrigerator, Stove |
|
BasementDevelopment
|
Partially Finished |
|
BasementType
|
Full (partially Finished) |
|
ConstructedDate
|
1900 |
|
ConstructionStyleAttachment
|
Detached |
|
CoolingType
|
None |
|
ExteriorFinish
|
Brick, Siding |
|
FireplacePresent
|
Yes |
|
FireplaceTotal
|
1 |
|
FlooringType
|
Mixed Flooring, Hardwood, Laminate |
|
FoundationType
|
Poured Concrete, Stone |
|
HeatingFuel
|
Propane, Wood |
|
HeatingType
|
Radiant Heat, Other |
|
StoriesTotal
|
2 |
|
Type
|
House |
|
UtilityWater
|
Drilled Well |
Parking
|
Detached Garage
|
|
|
See Remarks
|
|
Land
|
Acreage
|
Yes |
|
LandAmenities
|
Recreation Nearby, Shopping |
|
LandscapeFeatures
|
Landscaped |
|
Sewer
|
Septic System |
|
SizeDepth
|
269 Ft ,7 In |
|
SizeFrontage
|
267 Ft ,7 In |
|
SizeIrregular
|
1.5 |
|
SizeTotal
|
1.5 Ac |
|
SizeTotalText
|
1.5 Ac |
|
ZoningDescription
|
Residential |
Rooms
| Level |
Type |
Length |
Width |
Dimensions |
|
Second Level |
Primary Bedroom |
|
|
12’10” x 10’7” |
|
Second Level |
Bedroom |
|
|
12’9” x 10’6” |
|
Second Level |
Bedroom |
|
|
10’5” x 8’11” |
|
Basement |
Other |
|
|
32’0” x 22’3” |
|
Lower Level |
Recreation Room |
|
|
32’10” x 22’5” |
|
Lower Level |
Storage |
|
|
32’8” x 10’5” |
|
Main Level |
Great Room |
|
|
29’0” x 23’3” |
|
Main Level |
3pc Bathroom |
|
|
9’10” x 9’4” |
|
Main Level |
Laundry Room |
|
|
10’2” x 9’4” |
|
Main Level |
Foyer |
|
|
11’5” x 7’11” |
|
Main Level |
Dining Room |
|
|
16’1” x 13’3” |
|
Main Level |
Office |
|
|
16’1” x 15’5” |
|
Main Level |
Kitchen |
|
|
17’5” x 15’11” |
|
Main Level |
Mud Room |
|
|
17’0” x 8’8” |
































