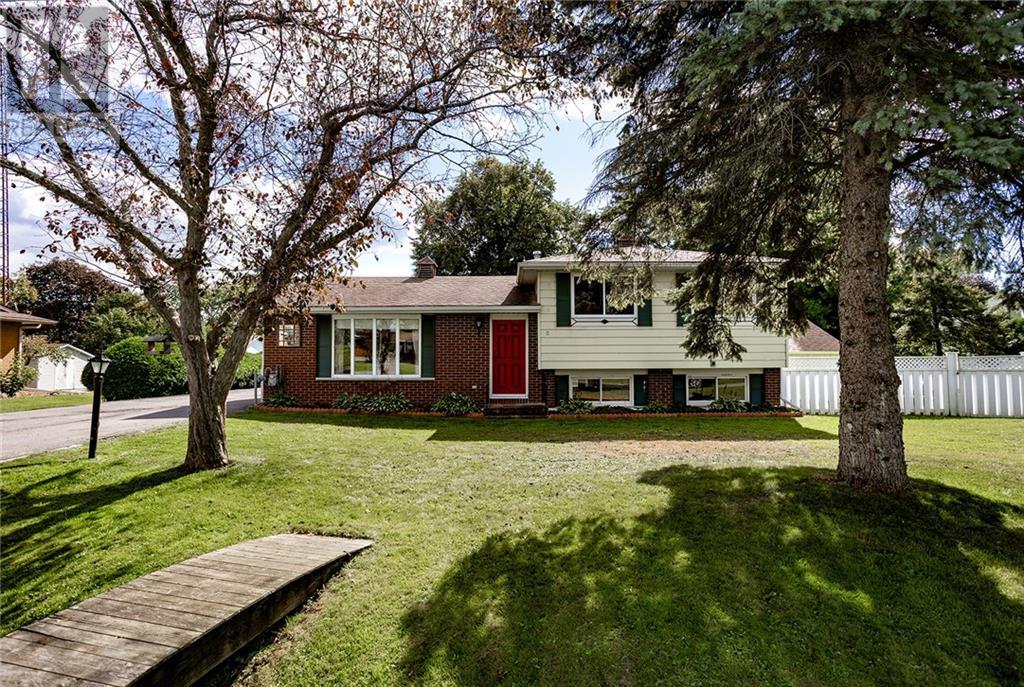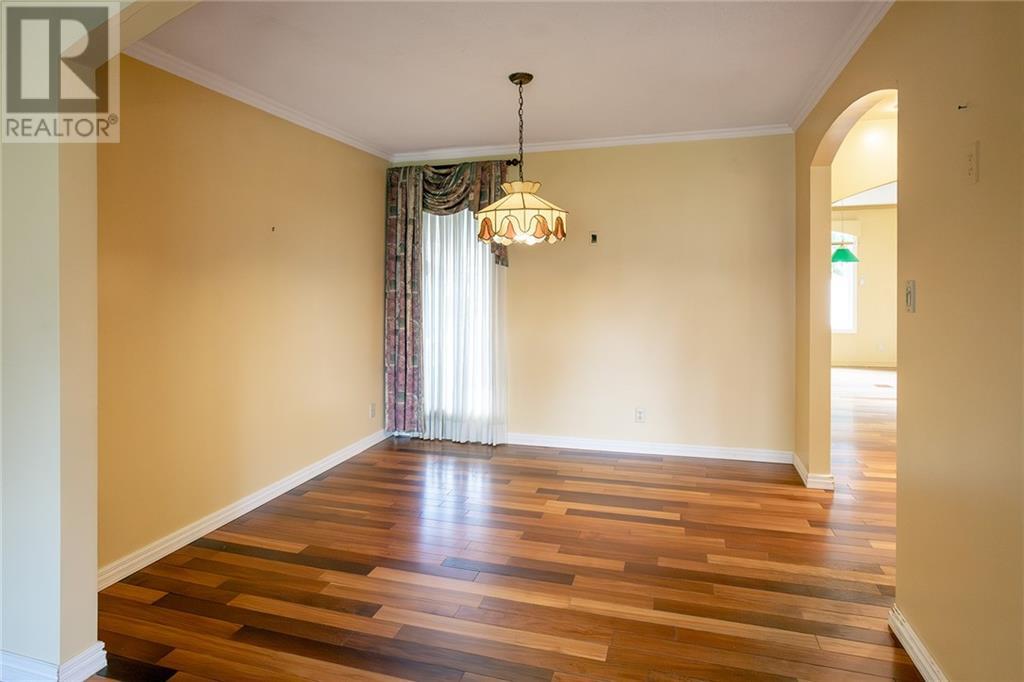3 Bedroom
1 Bathroom
Fireplace
Central Air Conditioning
Forced Air
$414,900
This practical side-split is perched on a huge pie shaped lot in the heart of Morrisburg. Enjoy the convenience of being walking distance to schools, parks, recreation, the waterfront & shopping. Entry from the side door brings you into a spacious rec-room/office area studded with large windows. This bonus room has the added benefit of patio doors leading out to the fenced rear yard. The kitchen offers a practical layout for preparing meals, and leads into a dedicated dining room space. The front family room is massive and has windows to match, flooding the space with natural light. If you prefer a little more ambiance, close the curtains & turn on the natural gas fireplace! The upstairs level offers 3 generous bedrooms and a 4pc bath. On the lower level you will find a dedicated laundry space, TONS of storage, and plenty of workshop space and built-in shelves. This is the perfect home for first time buyer’s or downsizers. Some photos have been virtually staged. Home being sold as-is. (id:28469)
Property Details
|
MLS® Number
|
1414367 |
|
Property Type
|
Single Family |
|
Neigbourhood
|
Orchard Way |
|
AmenitiesNearBy
|
Golf Nearby, Recreation Nearby, Shopping, Water Nearby |
|
Features
|
Corner Site |
|
ParkingSpaceTotal
|
4 |
Building
|
BathroomTotal
|
1 |
|
BedroomsAboveGround
|
3 |
|
BedroomsTotal
|
3 |
|
Appliances
|
Refrigerator, Dryer, Microwave Range Hood Combo, Stove, Washer |
|
BasementDevelopment
|
Unfinished |
|
BasementType
|
Crawl Space (unfinished) |
|
ConstructedDate
|
1973 |
|
ConstructionStyleAttachment
|
Detached |
|
CoolingType
|
Central Air Conditioning |
|
ExteriorFinish
|
Brick, Siding |
|
FireplacePresent
|
Yes |
|
FireplaceTotal
|
1 |
|
FlooringType
|
Hardwood, Laminate, Tile |
|
FoundationType
|
Poured Concrete |
|
HeatingFuel
|
Natural Gas |
|
HeatingType
|
Forced Air |
|
Type
|
House |
|
UtilityWater
|
Municipal Water |
Parking
Land
|
Acreage
|
No |
|
FenceType
|
Fenced Yard |
|
LandAmenities
|
Golf Nearby, Recreation Nearby, Shopping, Water Nearby |
|
Sewer
|
Municipal Sewage System |
|
SizeDepth
|
100 Ft |
|
SizeFrontage
|
60 Ft ,5 In |
|
SizeIrregular
|
60.45 Ft X 100 Ft (irregular Lot) |
|
SizeTotalText
|
60.45 Ft X 100 Ft (irregular Lot) |
|
ZoningDescription
|
R2 |
Rooms
| Level |
Type |
Length |
Width |
Dimensions |
|
Second Level |
Bedroom |
|
|
9’10” x 9’11” |
|
Second Level |
Bedroom |
|
|
9’11” x 14’8” |
|
Second Level |
Primary Bedroom |
|
|
10’0” x 14’11” |
|
Second Level |
4pc Bathroom |
|
|
4’11” x 9’10” |
|
Basement |
Laundry Room |
|
|
12’9” x 16’11” |
|
Basement |
Workshop |
|
|
8’0” x 9’0” |
|
Basement |
Storage |
|
|
11’7” x 11’8” |
|
Main Level |
Recreation Room |
|
|
14’9” x 16’1” |
|
Main Level |
Kitchen |
|
|
10’0” x 13’0” |
|
Main Level |
Dining Room |
|
|
10’0” x 10’0” |
|
Main Level |
Family Room/fireplace |
|
|
15’1” x 20’10” |
Utilities























