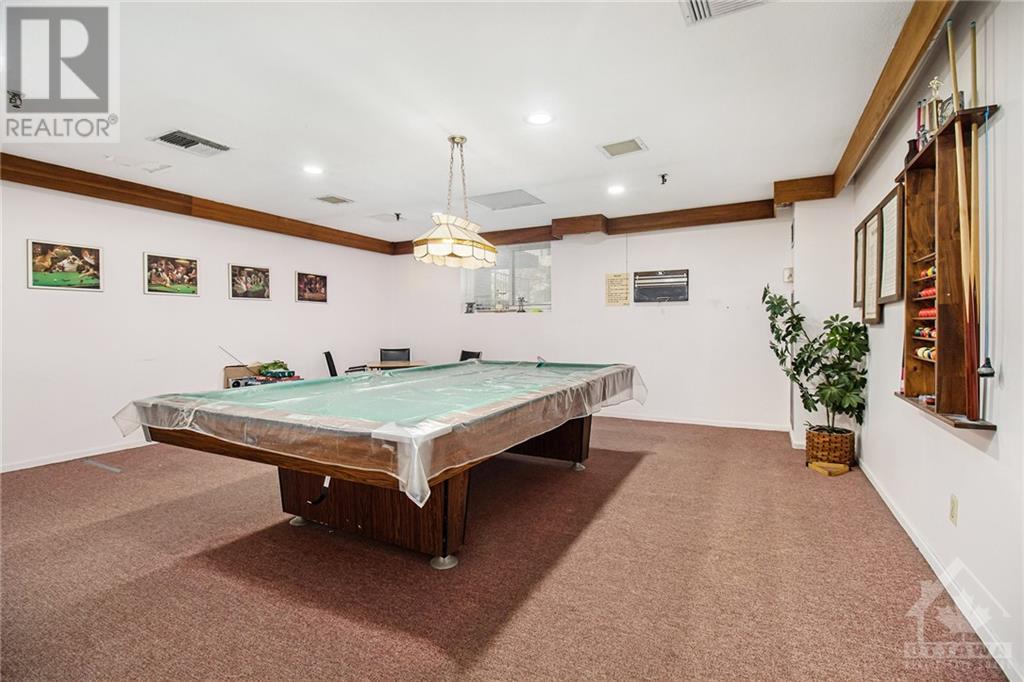1100 Ambleside Drive Unit#607 Ottawa, Ontario K2B 8G6
$319,900Maintenance, Property Management, Caretaker, Heat, Electricity, Water, Other, See Remarks, Recreation Facilities
$710 Monthly
Maintenance, Property Management, Caretaker, Heat, Electricity, Water, Other, See Remarks, Recreation Facilities
$710 MonthlySpacious 6th-floor unit offering a south-facing view. Open-concept dining room & kitchen w/ an island provide the perfect setting for entertaining guests. This condo offers an in-unit storage closet & additional storage locker in the bsmt. You'll also have the ease of a parking spot in the garage, ensuring convenience & protection from the sun & snow. Future LRT station at your door. Embark on strolls along the Ottawa River & NCC pathways, or take a short walk to Lincoln Fields for all your shopping needs. Experience condo living at its finest w/ access to the condo's gym, pool, library, party room, guest suites, underground parking, bike storage, & more. Say goodbye to utility bills, as condo fees central air, includes heat, hydro & water. Book a showing & immerse yourself in the incredible amenities this condominium building has to offer. Don't miss this 2-bedroom highrise condo in the heart of west Ottawa at Ambleside 3. (id:28469)
Property Details
| MLS® Number | 1414458 |
| Property Type | Single Family |
| Neigbourhood | Woodroffe |
| AmenitiesNearBy | Public Transit, Recreation Nearby, Shopping, Water Nearby |
| CommunityFeatures | Recreational Facilities, Pets Allowed With Restrictions |
| Easement | Right Of Way, Other |
| Features | Elevator, Balcony |
| ParkingSpaceTotal | 1 |
| PoolType | Indoor Pool |
Building
| BathroomTotal | 1 |
| BedroomsAboveGround | 2 |
| BedroomsTotal | 2 |
| Amenities | Party Room, Storage - Locker, Laundry Facility, Guest Suite, Exercise Centre |
| Appliances | Refrigerator, Dishwasher, Hood Fan, Stove, Blinds |
| BasementDevelopment | Not Applicable |
| BasementType | None (not Applicable) |
| ConstructedDate | 1976 |
| CoolingType | Central Air Conditioning |
| ExteriorFinish | Stone, Brick |
| Fixture | Drapes/window Coverings |
| FlooringType | Wall-to-wall Carpet, Mixed Flooring, Laminate |
| FoundationType | Poured Concrete |
| HeatingFuel | Natural Gas |
| HeatingType | Forced Air, Heat Pump |
| StoriesTotal | 1 |
| Type | Apartment |
| UtilityWater | Municipal Water |
Parking
| Underground | |
| Visitor Parking |
Land
| Acreage | No |
| LandAmenities | Public Transit, Recreation Nearby, Shopping, Water Nearby |
| Sewer | Municipal Sewage System |
| ZoningDescription | Residential |
Rooms
| Level | Type | Length | Width | Dimensions |
|---|---|---|---|---|
| Main Level | Foyer | 7'3" x 3'11" | ||
| Main Level | Living Room | 17'1" x 11'3" | ||
| Main Level | Kitchen | 9'8" x 7'10" | ||
| Main Level | Eating Area | 9'8" x 9'0" | ||
| Main Level | Primary Bedroom | 11'7" x 9'2" | ||
| Main Level | Full Bathroom | 9'3" x 5'2" | ||
| Main Level | Other | 17'1" x 5'4" |






















