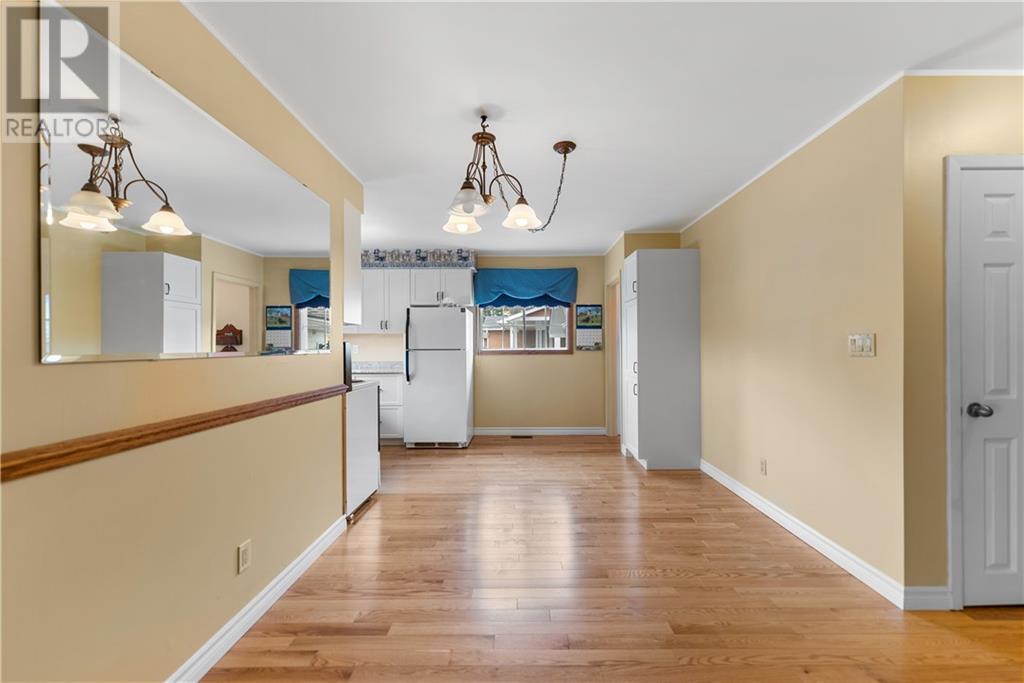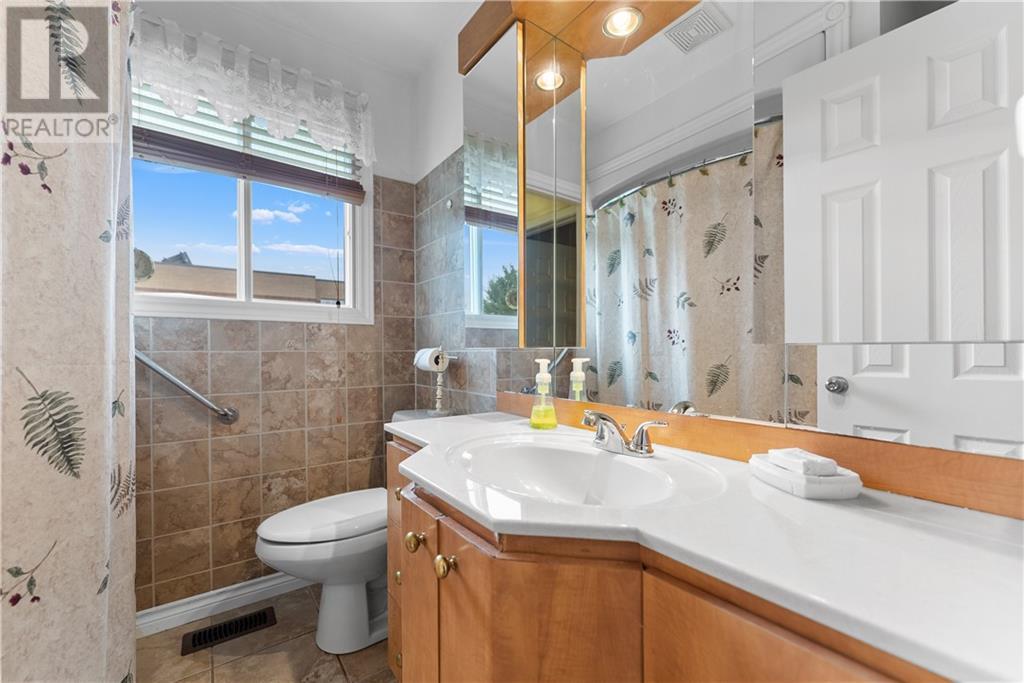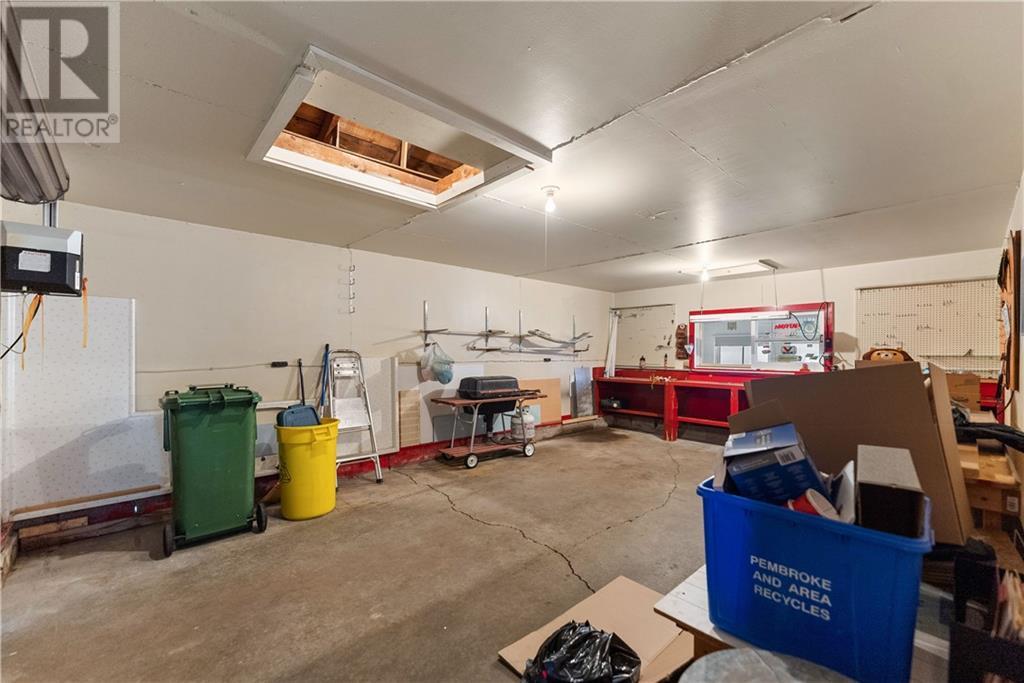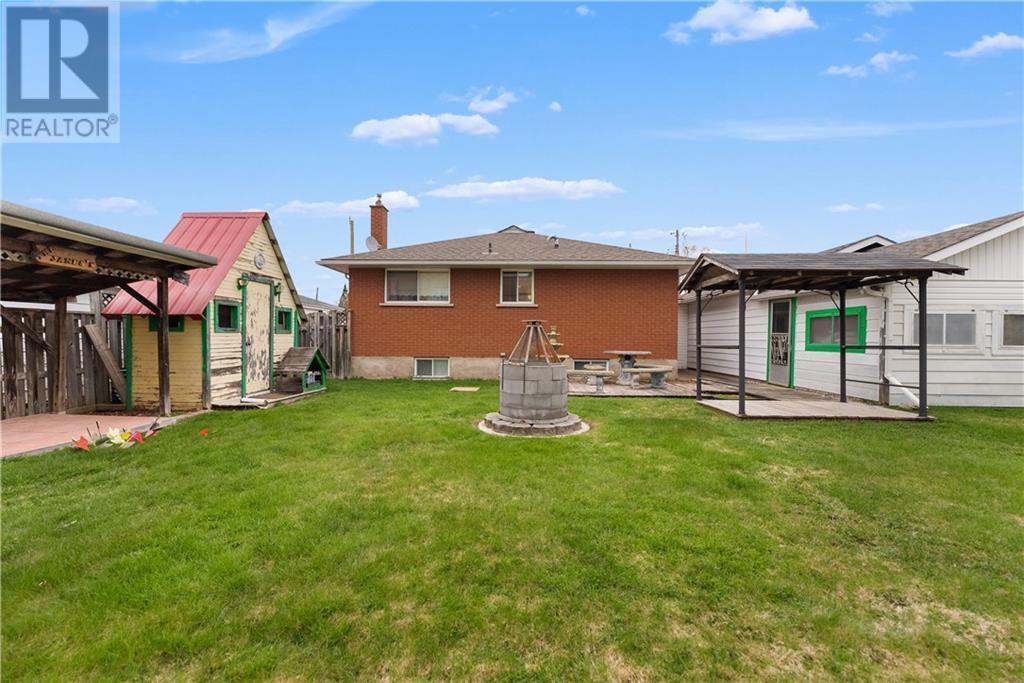4 Bedroom
2 Bathroom
Bungalow
Fireplace
Central Air Conditioning
Forced Air
$439,900
Lovely 3+1 bedroom bungalow in a mature, family friendly area in the heart of Petawawa. This well-kept family home boasts a large, single car attached garage, a fully fenced backyard with three sheds and a fire pit, central air and newer shingles. Entering through the side door from the breezeway/mudroom, the main floor consists of the kitchen/dining area, living room, three generous bedrooms and a full bathroom with new hardwood installed in the living room, kitchen/dining area and hallway. Step out the front door onto the large, maintenance free front deck! The basement is fully finished and has a large bedroom, laundry/utility room, huge family room and full bathroom. Tons of storage space makes this the perfect home to raise a family. Book your private showing today and see all this home has to offer. Pre-Inspection Report available upon request. Quick closing available! Please allow 24 hours irrevocable on all offers. (id:28469)
Property Details
|
MLS® Number
|
1414580 |
|
Property Type
|
Single Family |
|
Neigbourhood
|
Our Lady of Sorrows |
|
AmenitiesNearBy
|
Golf Nearby, Recreation Nearby, Shopping |
|
Easement
|
None |
|
ParkingSpaceTotal
|
5 |
|
RoadType
|
Paved Road |
|
StorageType
|
Storage Shed |
|
Structure
|
Deck, Patio(s) |
Building
|
BathroomTotal
|
2 |
|
BedroomsAboveGround
|
3 |
|
BedroomsBelowGround
|
1 |
|
BedroomsTotal
|
4 |
|
Appliances
|
Refrigerator, Dryer, Microwave Range Hood Combo, Stove, Washer, Blinds |
|
ArchitecturalStyle
|
Bungalow |
|
BasementDevelopment
|
Finished |
|
BasementType
|
Full (finished) |
|
ConstructedDate
|
1965 |
|
ConstructionStyleAttachment
|
Detached |
|
CoolingType
|
Central Air Conditioning |
|
ExteriorFinish
|
Brick |
|
FireProtection
|
Smoke Detectors |
|
FireplacePresent
|
Yes |
|
FireplaceTotal
|
1 |
|
Fixture
|
Drapes/window Coverings, Ceiling Fans |
|
FlooringType
|
Carpeted, Hardwood |
|
FoundationType
|
Block |
|
HeatingFuel
|
Natural Gas |
|
HeatingType
|
Forced Air |
|
StoriesTotal
|
1 |
|
Type
|
House |
|
UtilityWater
|
Municipal Water |
Parking
Land
|
Acreage
|
No |
|
FenceType
|
Fenced Yard |
|
LandAmenities
|
Golf Nearby, Recreation Nearby, Shopping |
|
Sewer
|
Municipal Sewage System |
|
SizeDepth
|
100 Ft |
|
SizeFrontage
|
59 Ft ,8 In |
|
SizeIrregular
|
59.7 Ft X 100 Ft |
|
SizeTotalText
|
59.7 Ft X 100 Ft |
|
ZoningDescription
|
R1 Residential |
Rooms
| Level |
Type |
Length |
Width |
Dimensions |
|
Lower Level |
Laundry Room |
|
|
15'2" x 13'8" |
|
Lower Level |
Bedroom |
|
|
15'4" x 13'9" |
|
Lower Level |
Family Room |
|
|
25'9" x 13'9" |
|
Lower Level |
4pc Ensuite Bath |
|
|
13'8" x 9'2" |
|
Main Level |
Foyer |
|
|
5'8" x 3'2" |
|
Main Level |
Living Room |
|
|
15'8" x 13'8" |
|
Main Level |
Dining Room |
|
|
9'5" x 6'10" |
|
Main Level |
Kitchen |
|
|
13'9" x 9'2" |
|
Main Level |
Primary Bedroom |
|
|
16'5" x 9'2" |
|
Main Level |
Bedroom |
|
|
13'0" x 9'6" |
|
Main Level |
Bedroom |
|
|
13'0" x 9'10" |
|
Main Level |
4pc Bathroom |
|
|
6'6" x 6'3" |
|
Main Level |
Mud Room |
|
|
8'5" x 5'2" |
































