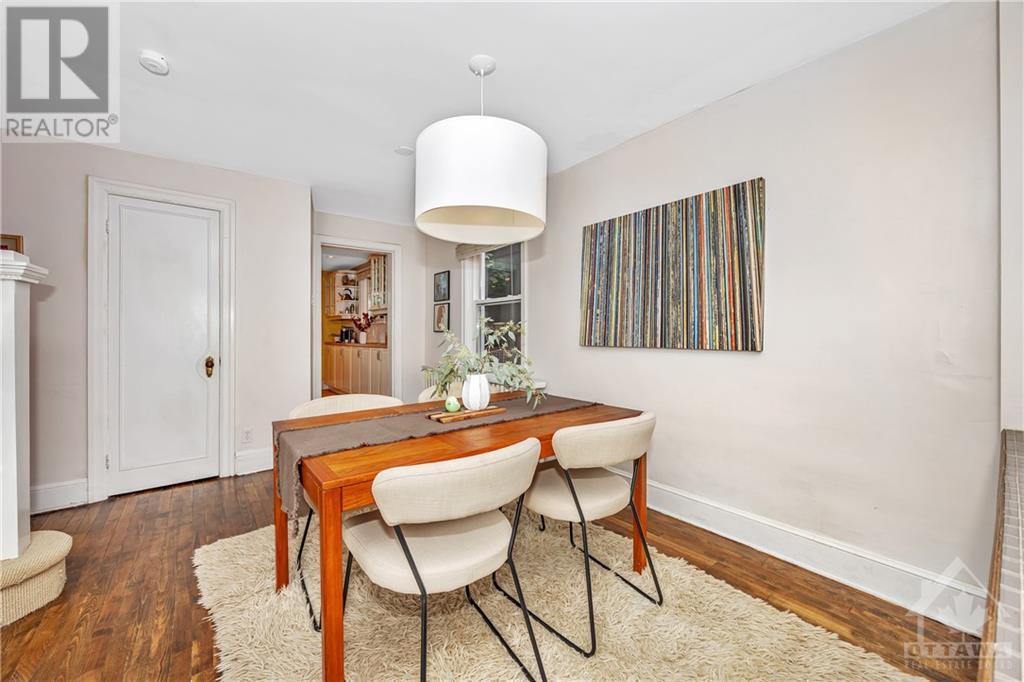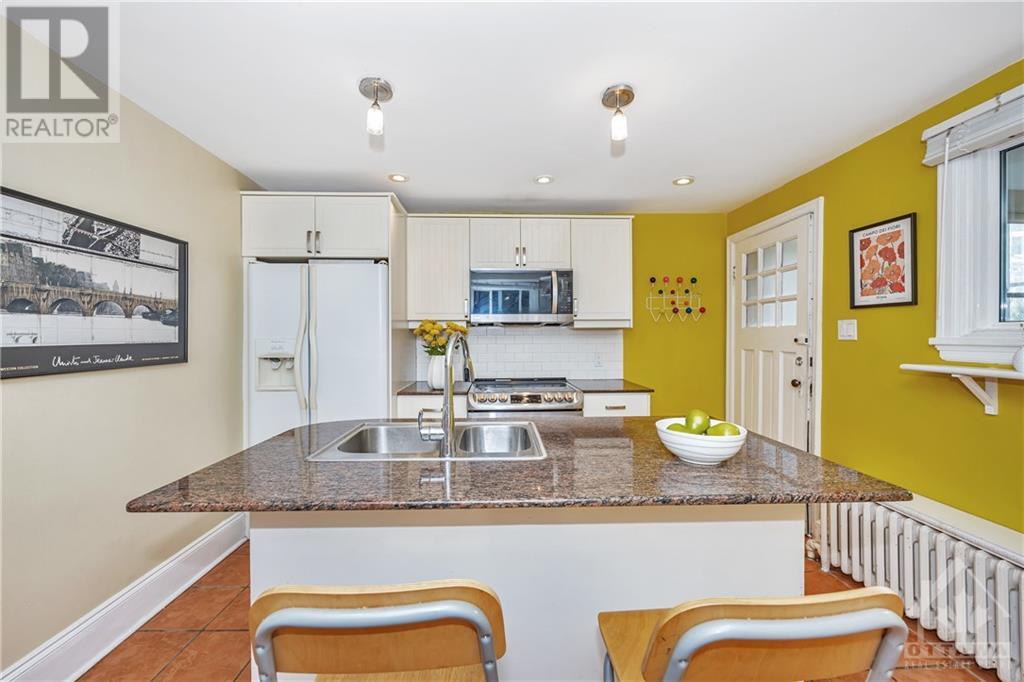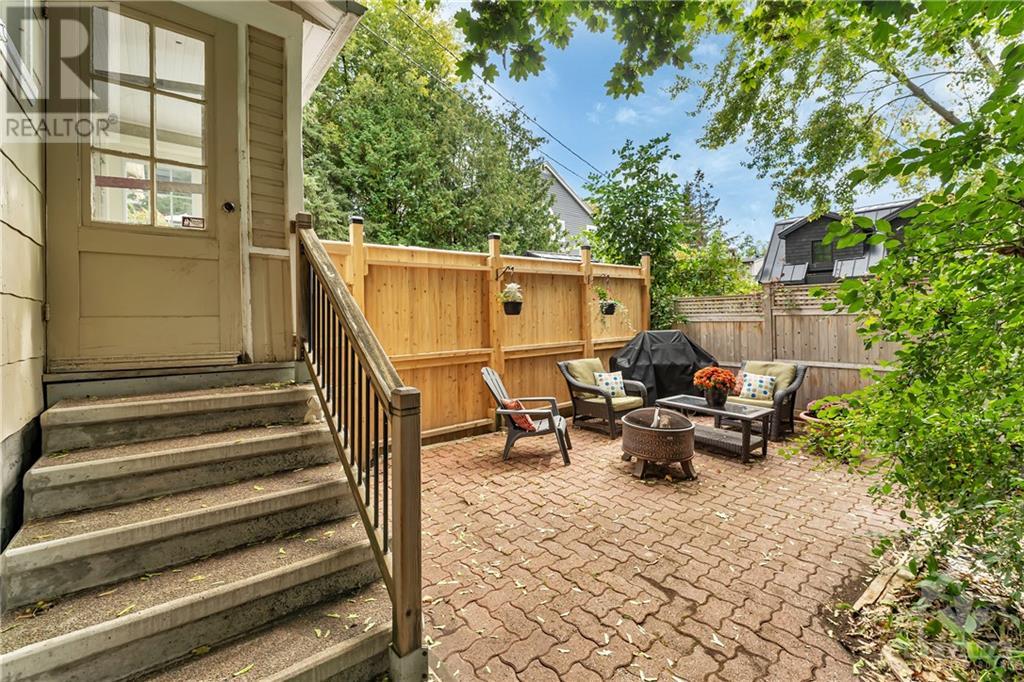2 Bedroom
2 Bathroom
None
Hot Water Radiator Heat
$699,900
Delightful village lifestyle awaits you in historic New Edinburgh. Ideal condo alternative for first time buyer or downsizer. This larger than it looks semi features a surprisingly spacious interior offering charm & character with modern accents throughout. With its flexible layout, the living room allows space for a sitting room as well as an office or reading nook and is open to the dining room for ease of entertaining. The inviting and functional kitchen is brimming with storage, natural sunlight and is anchored by a centre island. Second level features primary bedroom with two windows and two closets, the second bedroom and the spacious family bath with deep tub and good storage. Main flr powder room, plenty of storage & 2 car parking. Fenced backyard with patio, perfect for enjoying sunny days and evening cocktails. Stanley Park, paths along river, Governor General's grounds, quaint village & main street shops/services along Beechwood all at your doorstep. 24 hour irrev on offers. (id:28469)
Property Details
|
MLS® Number
|
1413612 |
|
Property Type
|
Single Family |
|
Neigbourhood
|
New Edinburgh |
|
AmenitiesNearBy
|
Public Transit, Water Nearby |
|
ParkingSpaceTotal
|
2 |
|
Structure
|
Patio(s) |
Building
|
BathroomTotal
|
2 |
|
BedroomsAboveGround
|
2 |
|
BedroomsTotal
|
2 |
|
Appliances
|
Refrigerator, Dishwasher, Dryer, Microwave Range Hood Combo, Stove, Washer, Blinds |
|
BasementDevelopment
|
Unfinished |
|
BasementType
|
Full (unfinished) |
|
ConstructedDate
|
1882 |
|
ConstructionStyleAttachment
|
Semi-detached |
|
CoolingType
|
None |
|
ExteriorFinish
|
Asbestos |
|
Fixture
|
Ceiling Fans |
|
FlooringType
|
Wall-to-wall Carpet, Hardwood, Ceramic |
|
FoundationType
|
Block, Stone |
|
HalfBathTotal
|
1 |
|
HeatingFuel
|
Natural Gas |
|
HeatingType
|
Hot Water Radiator Heat |
|
StoriesTotal
|
2 |
|
Type
|
House |
|
UtilityWater
|
Municipal Water |
Parking
Land
|
Acreage
|
No |
|
FenceType
|
Fenced Yard |
|
LandAmenities
|
Public Transit, Water Nearby |
|
Sewer
|
Municipal Sewage System |
|
SizeDepth
|
73 Ft ,4 In |
|
SizeFrontage
|
21 Ft |
|
SizeIrregular
|
20.99 Ft X 73.34 Ft (irregular Lot) |
|
SizeTotalText
|
20.99 Ft X 73.34 Ft (irregular Lot) |
|
ZoningDescription
|
R4ud[900] |
Rooms
| Level |
Type |
Length |
Width |
Dimensions |
|
Second Level |
Primary Bedroom |
|
|
15'5" x 12'2" |
|
Second Level |
Bedroom |
|
|
12'2" x 9'8" |
|
Second Level |
4pc Bathroom |
|
|
9'2" x 6'10" |
|
Lower Level |
Laundry Room |
|
|
14'4" x 12'2" |
|
Lower Level |
Storage |
|
|
12'2" x 12'5" |
|
Lower Level |
Utility Room |
|
|
12'2" x 18'8" |
|
Main Level |
Foyer |
|
|
5'1" x 4'10" |
|
Main Level |
Living Room |
|
|
19'11" x 12'2" |
|
Main Level |
Dining Room |
|
|
12'2" x 15'4" |
|
Main Level |
Kitchen |
|
|
12'2" x 12'0" |
|
Main Level |
2pc Bathroom |
|
|
7'2" x 2'9" |
































