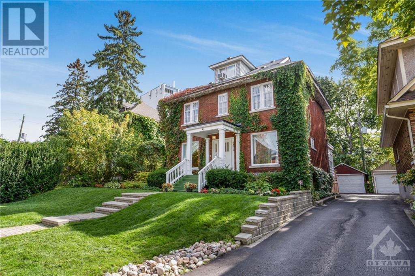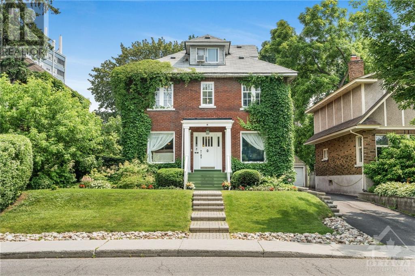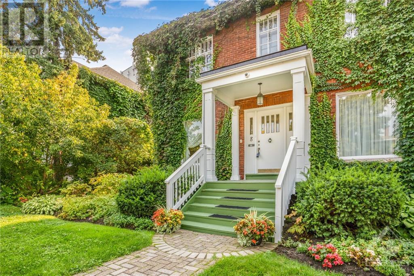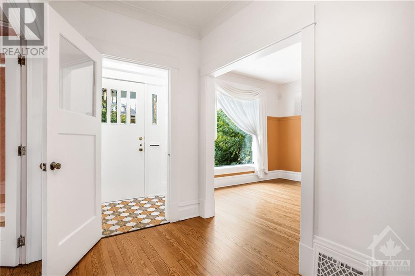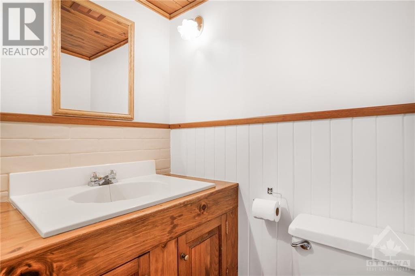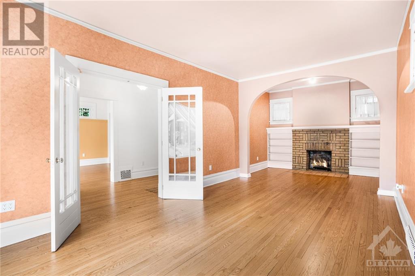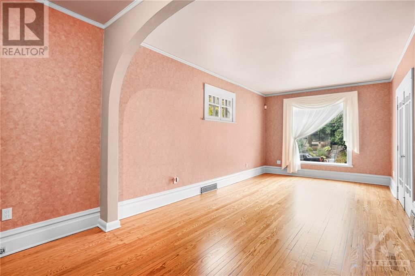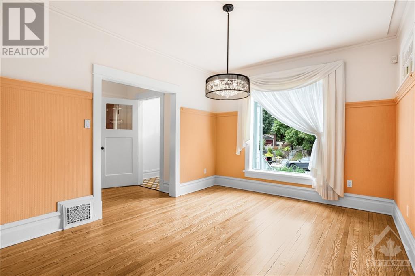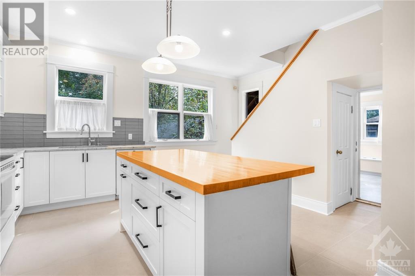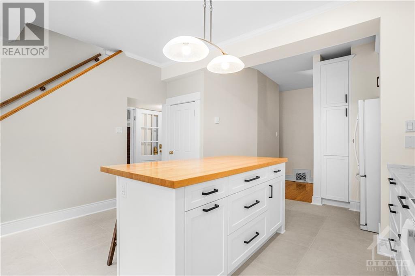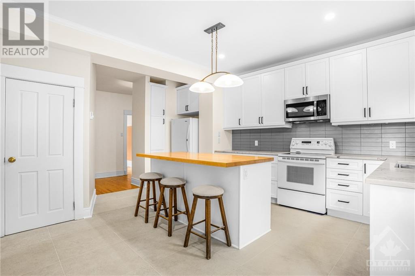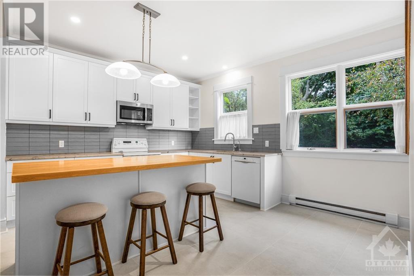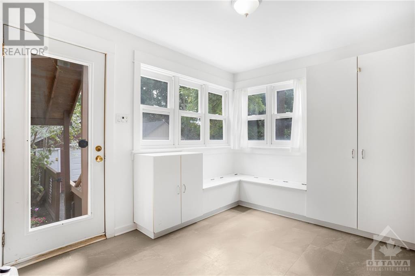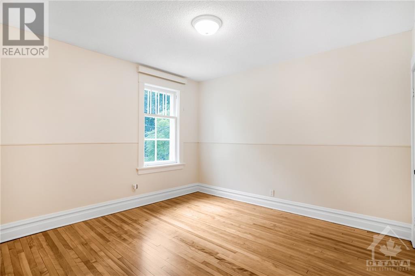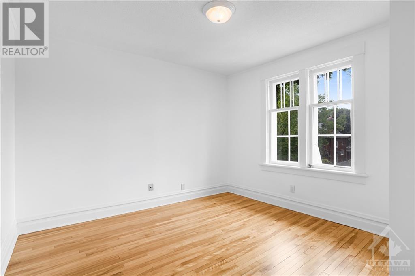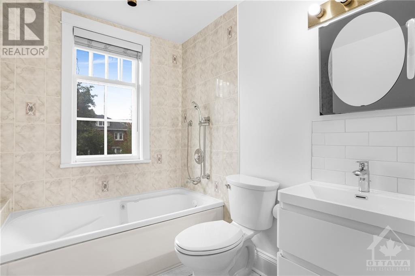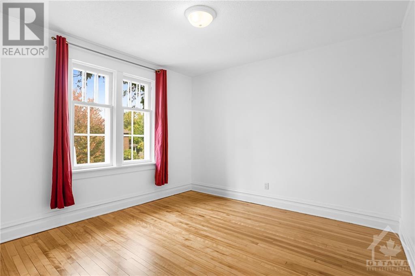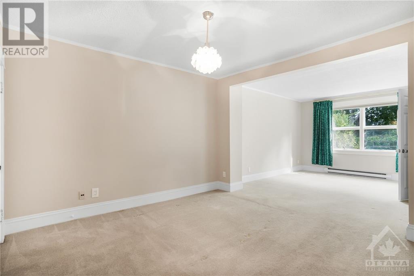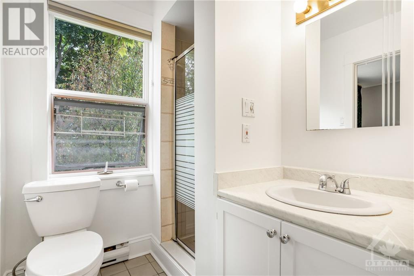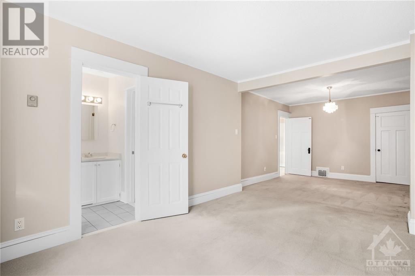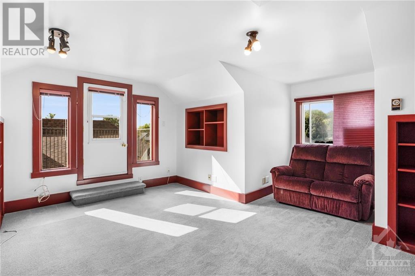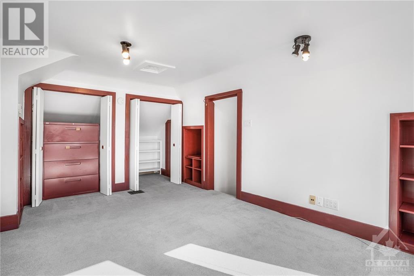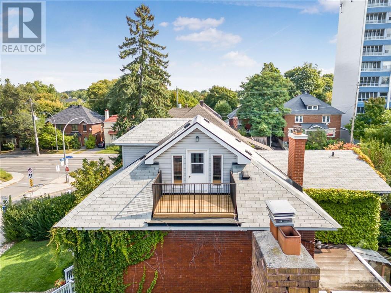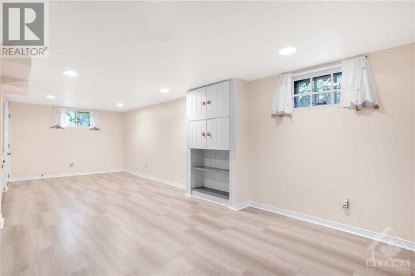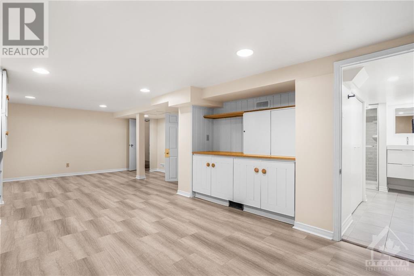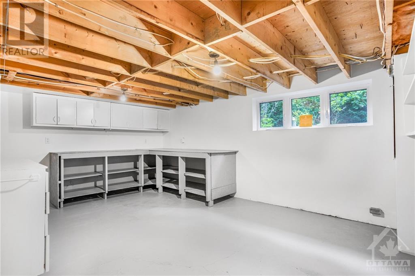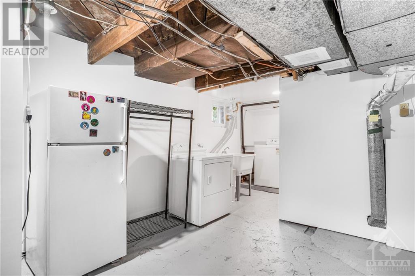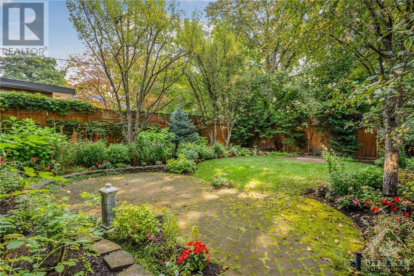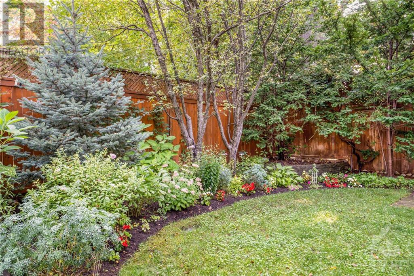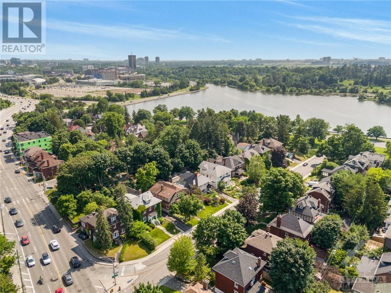4 Bedroom
4 Bathroom
Fireplace
Central Air Conditioning
Forced Air
Landscaped, Underground Sprinkler
$1,469,000
Stately 3-storey all-brick house situated on meticulously landscaped lot, backing onto Eugene Forsey Park! This stunner has been lovingly updated, maintaining its true character and charm, adding a new contemporary kitchen with a large central island, plenty of cabinetry & counter space. All rooms are bright, welcoming & large. There are 4 big bedrooms on second floor with the primary bedroom offering a seating area, 3-piece updated ensuite and a walk-in closet. The 3rd floor is the ideal retreat and has a newly renovated balcony. Main floor layout flows beautifully with gracious spaces to relax & entertain. Original design has been preserved with traditional front & back interior staircase. Basement recreation room, workshop, laundry/utility room & full 3-piece bath round out this wonderful house! In summary:4 bedrooms, 4 bathrooms, storage in every room, amazing location, one block from Dow's Lake, close to Lansdowne and future Civic Hospital. (id:28469)
Property Details
|
MLS® Number
|
1414518 |
|
Property Type
|
Single Family |
|
Neigbourhood
|
Dows Lake |
|
AmenitiesNearBy
|
Public Transit, Shopping, Water Nearby |
|
Features
|
Park Setting, Balcony, Automatic Garage Door Opener |
|
ParkingSpaceTotal
|
2 |
|
StorageType
|
Storage Shed |
|
Structure
|
Patio(s) |
Building
|
BathroomTotal
|
4 |
|
BedroomsAboveGround
|
4 |
|
BedroomsTotal
|
4 |
|
Appliances
|
Refrigerator, Dishwasher, Dryer, Hood Fan, Microwave, Stove, Washer, Blinds |
|
BasementDevelopment
|
Finished |
|
BasementType
|
Full (finished) |
|
ConstructedDate
|
1931 |
|
ConstructionStyleAttachment
|
Detached |
|
CoolingType
|
Central Air Conditioning |
|
ExteriorFinish
|
Brick |
|
FireplacePresent
|
Yes |
|
FireplaceTotal
|
1 |
|
Fixture
|
Drapes/window Coverings |
|
FlooringType
|
Carpeted, Hardwood, Ceramic |
|
FoundationType
|
Poured Concrete, Stone |
|
HalfBathTotal
|
1 |
|
HeatingFuel
|
Natural Gas |
|
HeatingType
|
Forced Air |
|
StoriesTotal
|
3 |
|
Type
|
House |
|
UtilityWater
|
Municipal Water |
Parking
|
Detached Garage
|
|
|
Oversize
|
|
|
Shared
|
|
Land
|
Acreage
|
No |
|
LandAmenities
|
Public Transit, Shopping, Water Nearby |
|
LandscapeFeatures
|
Landscaped, Underground Sprinkler |
|
Sewer
|
Municipal Sewage System |
|
SizeDepth
|
103 Ft ,9 In |
|
SizeFrontage
|
50 Ft |
|
SizeIrregular
|
50 Ft X 103.75 Ft |
|
SizeTotalText
|
50 Ft X 103.75 Ft |
|
ZoningDescription
|
R1qq |
Rooms
| Level |
Type |
Length |
Width |
Dimensions |
|
Second Level |
Primary Bedroom |
|
|
25'0" x 11'0" |
|
Second Level |
Other |
|
|
6'7" x 3'3" |
|
Second Level |
3pc Ensuite Bath |
|
|
6'4" x 5'5" |
|
Second Level |
Bedroom |
|
|
11'2" x 11'0" |
|
Second Level |
Bedroom |
|
|
11'1" x 11'0" |
|
Second Level |
3pc Bathroom |
|
|
7'6" x 7'2" |
|
Second Level |
Bedroom |
|
|
11'7" x 11'0" |
|
Third Level |
Office |
|
|
15'7" x 15'6" |
|
Third Level |
Storage |
|
|
9'5" x 4'3" |
|
Third Level |
Other |
|
|
9'1" x 9'0" |
|
Basement |
Workshop |
|
|
15'7" x 12'6" |
|
Basement |
Recreation Room |
|
|
24'0" x 13'9" |
|
Basement |
3pc Bathroom |
|
|
11'7" x 5'3" |
|
Basement |
Laundry Room |
|
|
24'2" x 9'11" |
|
Basement |
Storage |
|
|
5'1" x 4'0" |
|
Main Level |
Foyer |
|
|
11'0" x 5'7" |
|
Main Level |
2pc Bathroom |
|
|
5'0" x 3'7" |
|
Main Level |
Living Room |
|
|
24'5" x 11'0" |
|
Main Level |
Dining Room |
|
|
13'10" x 11'0" |
|
Main Level |
Kitchen |
|
|
16'8" x 13'10" |
|
Main Level |
Mud Room |
|
|
11'0" x 8'4" |

