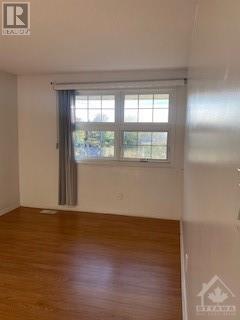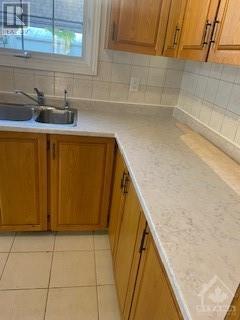3260 Southgate Road Unit#64 Ottawa, Ontario K1V 8W8
$429,999Maintenance, Property Management, Water, Other, See Remarks
$495 Monthly
Maintenance, Property Management, Water, Other, See Remarks
$495 MonthlyLOCATION LOCATION. This unique 4-bedroom townhouse is perfectly located, front of SOUTH KEYS MALL to offer both convenience & privacy. a short walk away from grocery stores, shopping, movie theatres & public transit. Inside, the main level hardwood floor offers large living & dining rooms perfect for in-home entertaining, a spacious new counter top kitchen with an eat-in area and ample cabinet & counter space, as well as access to the fully interlock with a shed fenced backyard. Even on the upper level NO CARPET you will find 4 generous-sized bedrooms & 1 full bathroom. Basement has den , full wash room and laundry facilities. property is vacant. 24-hour irrevocable on all offers. parking # 211 (id:28469)
Property Details
| MLS® Number | 1414720 |
| Property Type | Single Family |
| Neigbourhood | SOUTH KEYS |
| CommunityFeatures | Pets Allowed |
| ParkingSpaceTotal | 1 |
Building
| BathroomTotal | 2 |
| BedroomsAboveGround | 4 |
| BedroomsTotal | 4 |
| Amenities | Laundry - In Suite |
| Appliances | Refrigerator, Dryer, Freezer, Hood Fan, Stove, Washer |
| BasementDevelopment | Finished |
| BasementType | Full (finished) |
| ConstructedDate | 1972 |
| CoolingType | Central Air Conditioning |
| ExteriorFinish | Brick, Siding |
| FlooringType | Laminate, Ceramic |
| FoundationType | Poured Concrete |
| HeatingFuel | Natural Gas |
| HeatingType | Forced Air |
| StoriesTotal | 2 |
| Type | Row / Townhouse |
| UtilityWater | Municipal Water |
Parking
| Surfaced |
Land
| Acreage | No |
| Sewer | Municipal Sewage System |
| ZoningDescription | Residential |
Rooms
| Level | Type | Length | Width | Dimensions |
|---|---|---|---|---|
| Second Level | Primary Bedroom | 11'0" x 16'10" | ||
| Second Level | Bedroom | 10'0" x 13'10" | ||
| Second Level | Bedroom | 9'0" x 10'6" | ||
| Second Level | Bedroom | 9'0" x 10'6" | ||
| Second Level | Full Bathroom | Measurements not available | ||
| Basement | Den | Measurements not available | ||
| Basement | Full Bathroom | Measurements not available | ||
| Basement | Laundry Room | Measurements not available | ||
| Main Level | Living Room | 12'2" x 15'7" | ||
| Main Level | Dining Room | 12'2" x 10'4" | ||
| Main Level | Kitchen | 10'4" x 8'6" | ||
| Main Level | Foyer | Measurements not available | ||
| Main Level | Eating Area | Measurements not available |























