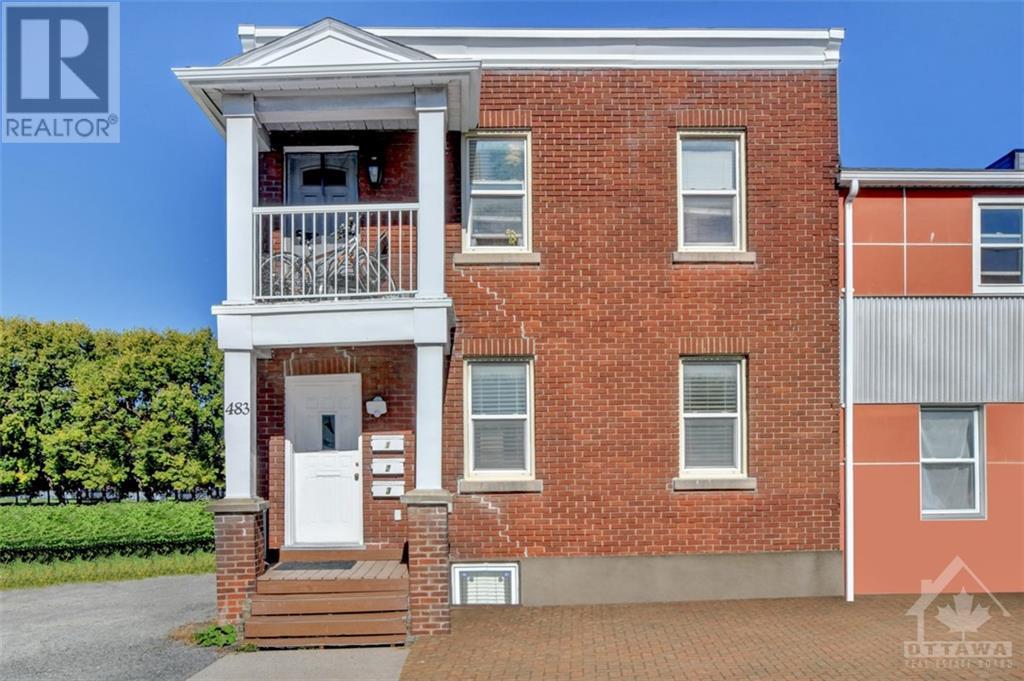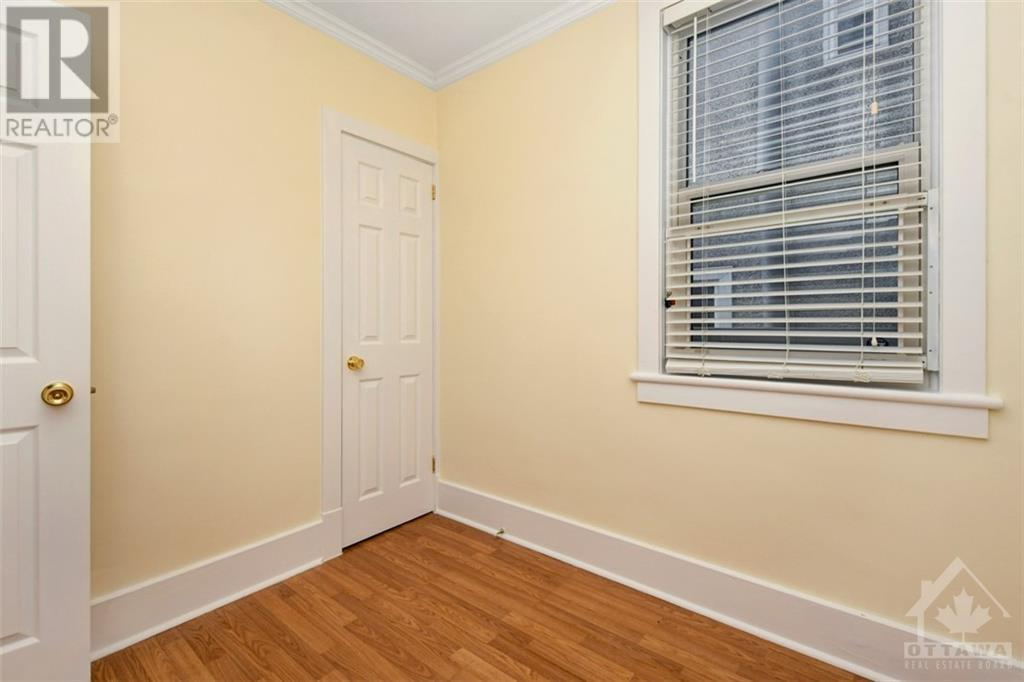2 Bedroom
1 Bathroom
None
Forced Air
$2,350 Monthly
Bright 2 bedroom apartment centrally located. It is close to Patro d'Ottawa, De La Salle Public High School is across the street. It is within walking distance of Global Affairs Canada. It is ideal for one or two adults. The smaller bedroom could be used as an office as well as the den area at the entrance. The den can also accommodate a table and chairs as would the kitchen. Tenants pay for hydro, highspeed and phone. The apartment has a SS refrigerator (on order) and stove, hood fan as well as a stackable washer/dryer. Easy access to Gatineau and to shopping along Rideau Street, the Market and in New Edinburgh. Clean, well maintained building. Waiting for you to make it your new home and to enjoy the walks at Bordeleau Park and along the river. (id:28469)
Property Details
|
MLS® Number
|
1414198 |
|
Property Type
|
Single Family |
|
Neigbourhood
|
Lowertown |
|
AmenitiesNearBy
|
Public Transit, Recreation Nearby, Shopping |
|
CommunicationType
|
Cable Internet Access |
|
CommunityFeatures
|
Adult Oriented, Pet Restrictions |
|
ParkingSpaceTotal
|
2 |
Building
|
BathroomTotal
|
1 |
|
BedroomsAboveGround
|
2 |
|
BedroomsTotal
|
2 |
|
Amenities
|
Laundry - In Suite |
|
Appliances
|
Refrigerator, Dryer, Hood Fan, Stove, Washer, Alarm System, Blinds |
|
BasementDevelopment
|
Not Applicable |
|
BasementType
|
None (not Applicable) |
|
ConstructedDate
|
1877 |
|
CoolingType
|
None |
|
ExteriorFinish
|
Brick, Siding, Stucco |
|
FlooringType
|
Laminate, Tile |
|
HeatingFuel
|
Natural Gas |
|
HeatingType
|
Forced Air |
|
StoriesTotal
|
2 |
|
Type
|
Apartment |
|
UtilityWater
|
Municipal Water |
Parking
Land
|
Acreage
|
No |
|
LandAmenities
|
Public Transit, Recreation Nearby, Shopping |
|
Sewer
|
Municipal Sewage System |
|
SizeDepth
|
99 Ft ,11 In |
|
SizeFrontage
|
28 Ft ,2 In |
|
SizeIrregular
|
28.14 Ft X 99.88 Ft |
|
SizeTotalText
|
28.14 Ft X 99.88 Ft |
|
ZoningDescription
|
R4ud |
Rooms
| Level |
Type |
Length |
Width |
Dimensions |
|
Main Level |
Foyer |
|
|
11'0" x 5'8" |
|
Main Level |
Living Room |
|
|
15'8" x 9'3" |
|
Main Level |
Den |
|
|
7'4" x 6'7" |
|
Main Level |
Primary Bedroom |
|
|
11'4" x 9'5" |
|
Main Level |
Bedroom |
|
|
7'7" x 7'3" |
|
Main Level |
4pc Bathroom |
|
|
5'0" x 4'0" |
|
Main Level |
Kitchen |
|
|
10'8" x 7'5" |
Utilities
|
Fully serviced
|
Available |
|
Electricity
|
Available |



















