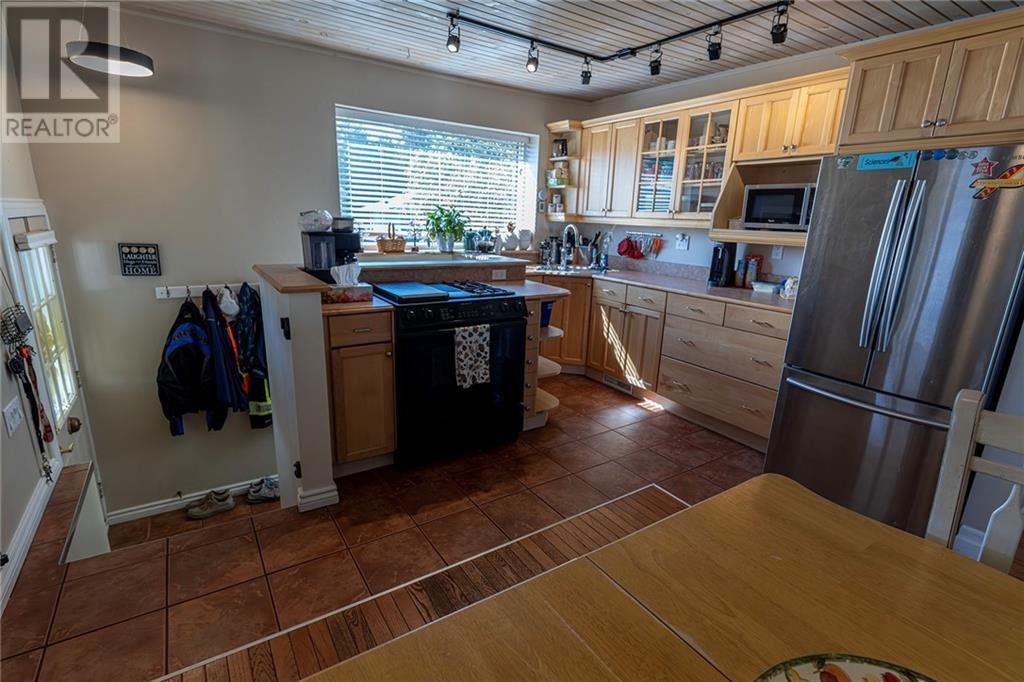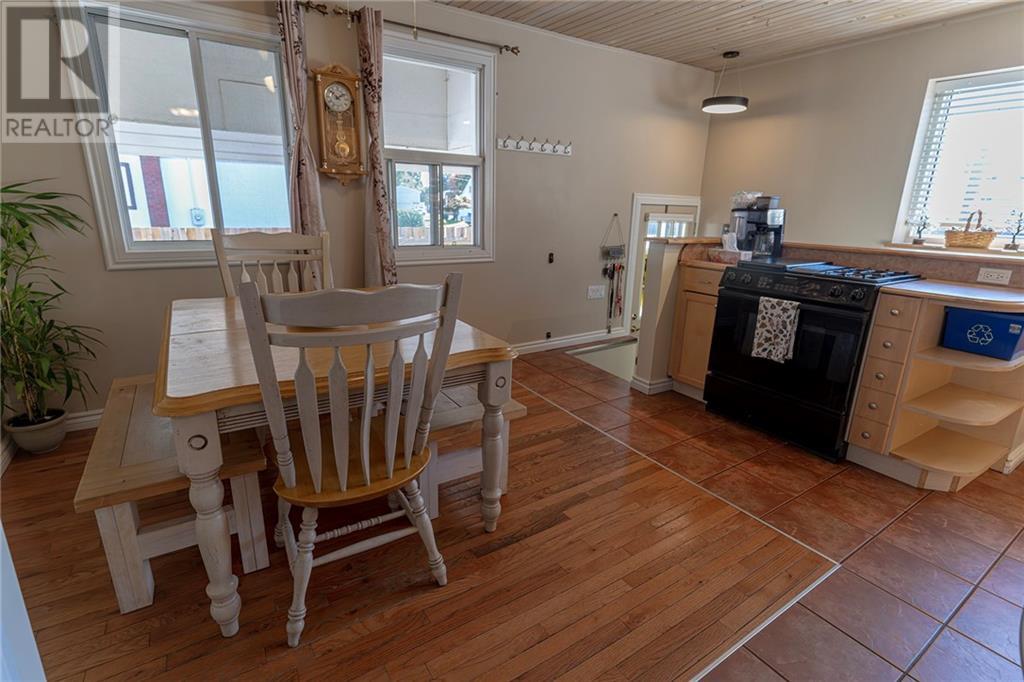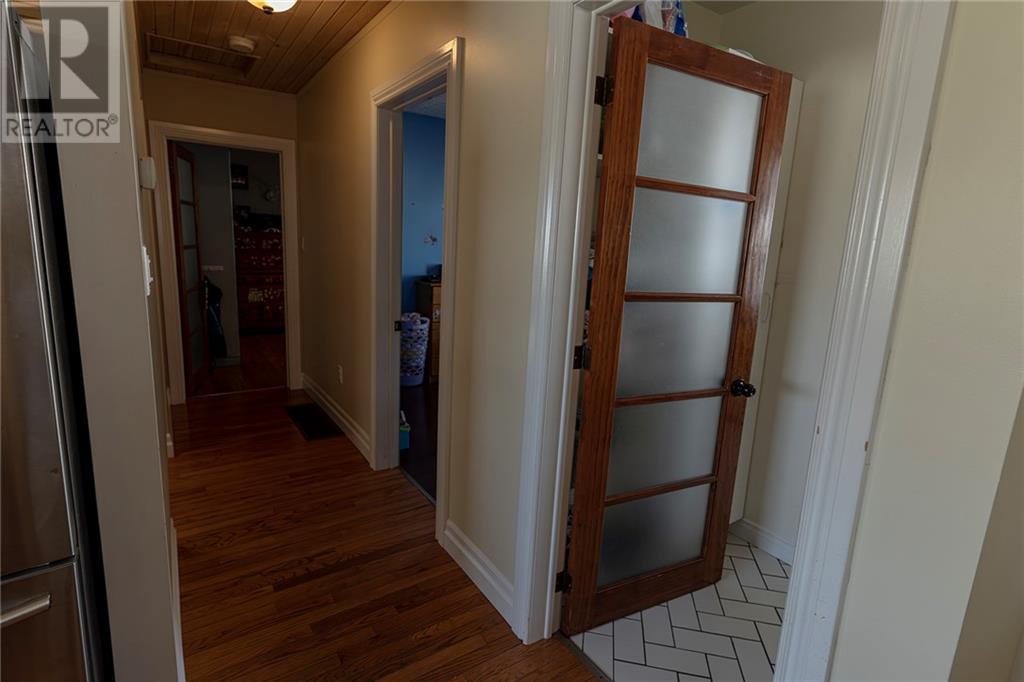3 Bedroom
1 Bathroom
Bungalow
Fireplace
Central Air Conditioning
Forced Air
$369,900
First time home buyer or looking to downsize? Don't miss out on this great starter home situated on a spacious lot that sits adjacent to Stafford Park, which features a splash pad, ball diamond, outdoor rink, and playground! This bungalow offers plenty of exterior storage highlighted by the massive detached garage fully insulated and heated. Main floor eat in kitchen offers plenty of cabinet & counter space, and the oversized living room is flooded with natural light. 2 bedrooms on the main level benefit from the full bathroom complete with jet tub, and separate shower. Finished basement provides a third bedroom along with ample storage and additional living space with large rec room featuring a cozy natural gas fireplace. Efficient natural gas heating, ice cold A/C, town water/sewer, and the low cost of Laurentian Valley living make this home a must see! (id:28469)
Property Details
|
MLS® Number
|
1413045 |
|
Property Type
|
Single Family |
|
Neigbourhood
|
Stafford Park |
|
AmenitiesNearBy
|
Recreation Nearby, Shopping |
|
CommunicationType
|
Internet Access |
|
CommunityFeatures
|
Family Oriented |
|
Features
|
Park Setting |
|
ParkingSpaceTotal
|
6 |
Building
|
BathroomTotal
|
1 |
|
BedroomsAboveGround
|
2 |
|
BedroomsBelowGround
|
1 |
|
BedroomsTotal
|
3 |
|
Appliances
|
Refrigerator, Dryer, Stove, Washer |
|
ArchitecturalStyle
|
Bungalow |
|
BasementDevelopment
|
Finished |
|
BasementFeatures
|
Low |
|
BasementType
|
Full (finished) |
|
ConstructedDate
|
1958 |
|
ConstructionStyleAttachment
|
Detached |
|
CoolingType
|
Central Air Conditioning |
|
ExteriorFinish
|
Aluminum Siding |
|
FireplacePresent
|
Yes |
|
FireplaceTotal
|
1 |
|
FlooringType
|
Mixed Flooring, Hardwood, Ceramic |
|
FoundationType
|
Block |
|
HeatingFuel
|
Natural Gas |
|
HeatingType
|
Forced Air |
|
StoriesTotal
|
1 |
|
Type
|
House |
|
UtilityWater
|
Municipal Water |
Parking
Land
|
Acreage
|
No |
|
FenceType
|
Fenced Yard |
|
LandAmenities
|
Recreation Nearby, Shopping |
|
Sewer
|
Municipal Sewage System |
|
SizeDepth
|
120 Ft |
|
SizeFrontage
|
59 Ft ,11 In |
|
SizeIrregular
|
59.9 Ft X 120 Ft |
|
SizeTotalText
|
59.9 Ft X 120 Ft |
|
ZoningDescription
|
Residential |
Rooms
| Level |
Type |
Length |
Width |
Dimensions |
|
Lower Level |
Recreation Room |
|
|
24'4" x 15'1" |
|
Lower Level |
Bedroom |
|
|
13'1" x 7'11" |
|
Lower Level |
Laundry Room |
|
|
11'1" x 7'8" |
|
Main Level |
Kitchen |
|
|
16'9" x 13'4" |
|
Main Level |
Living Room |
|
|
17'0" x 11'10" |
|
Main Level |
Full Bathroom |
|
|
10'5" x 7'7" |
|
Main Level |
Bedroom |
|
|
13'0" x 9'5" |
|
Main Level |
Bedroom |
|
|
9'4" x 9'3" |































