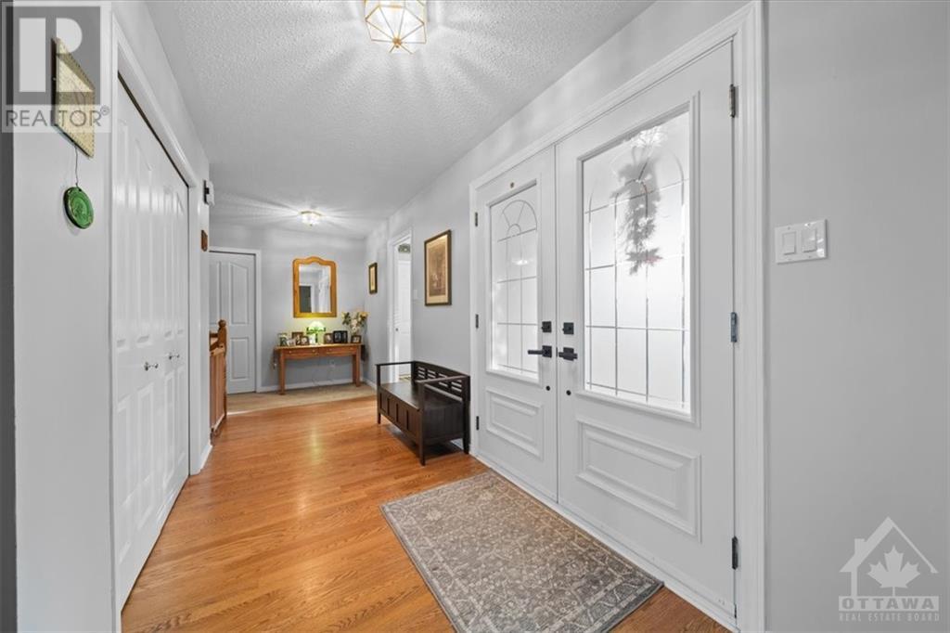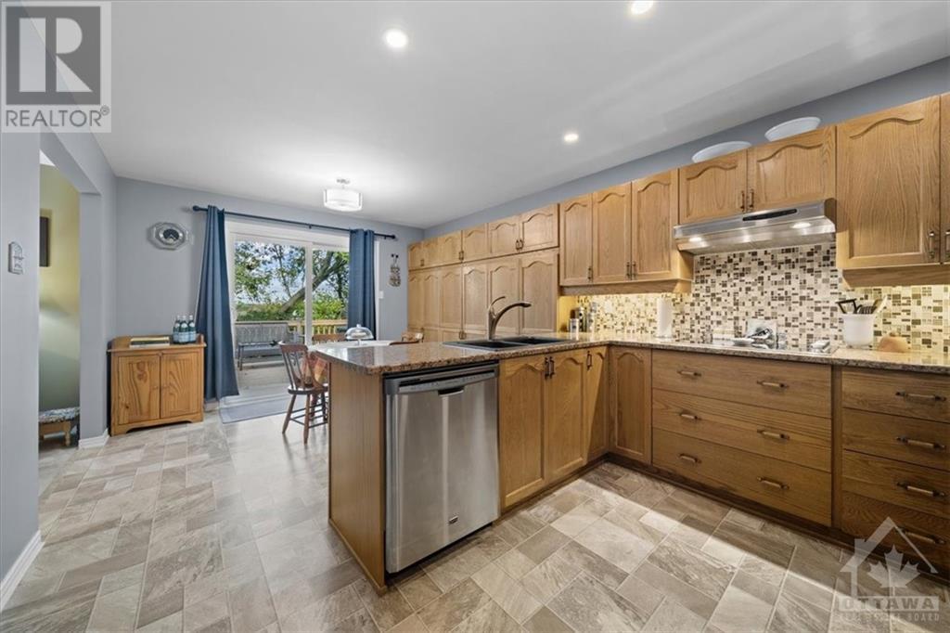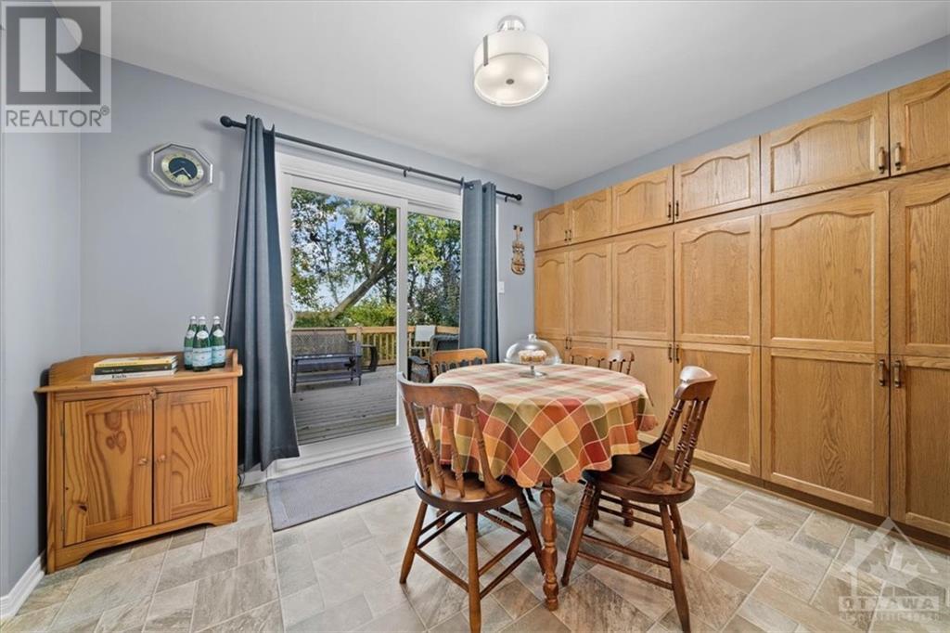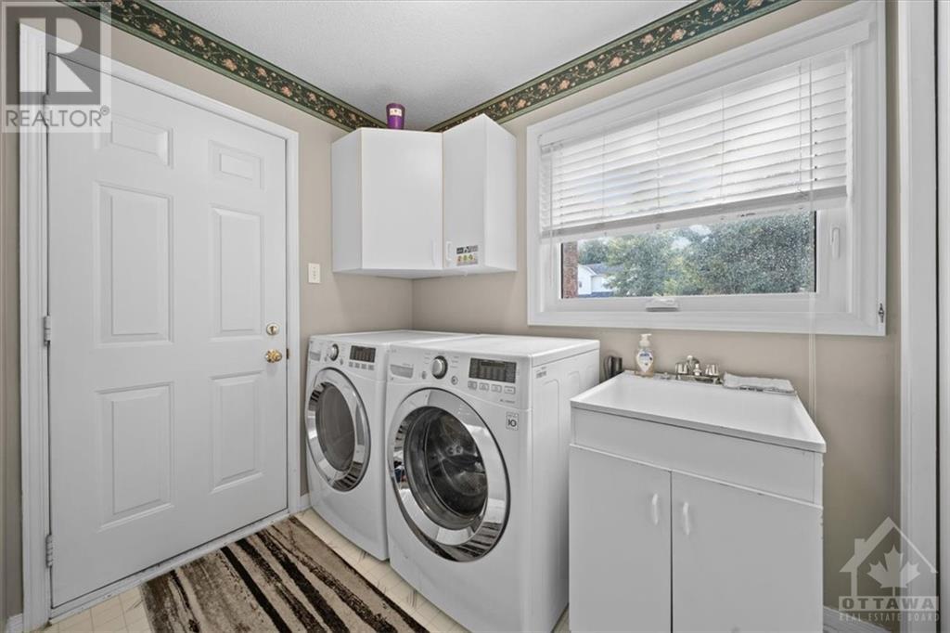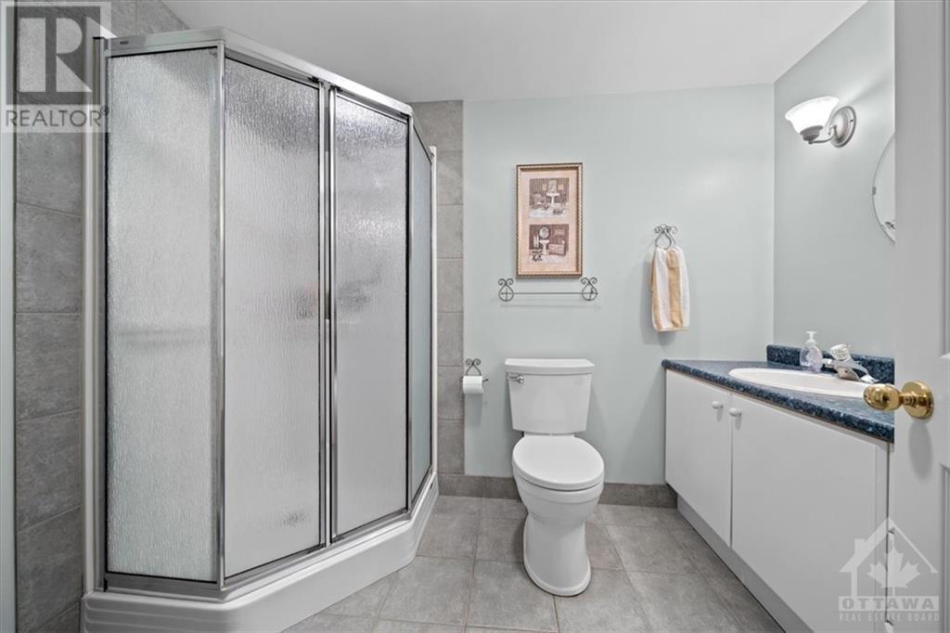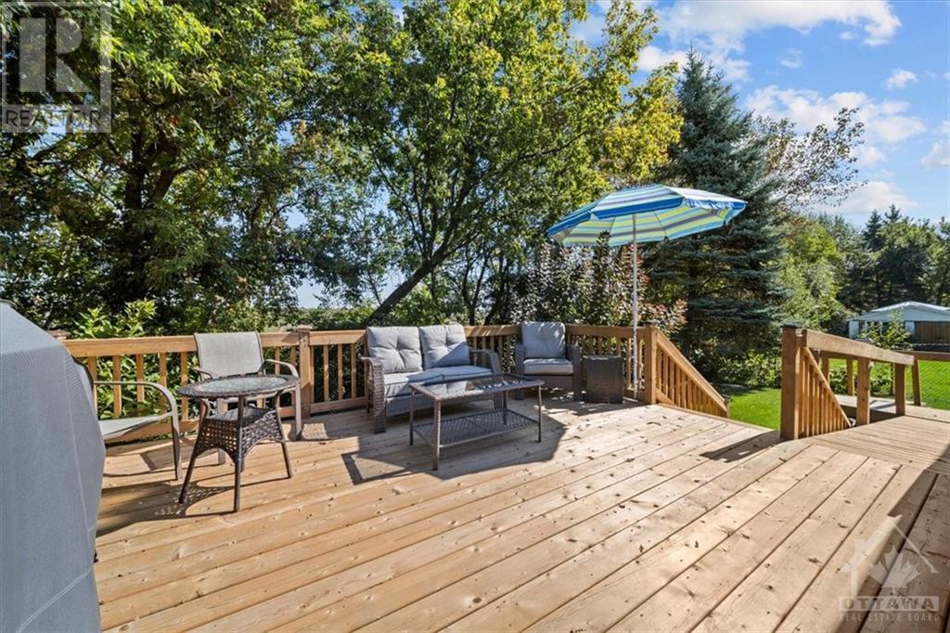3 Bedroom
3 Bathroom
Bungalow
Fireplace
Central Air Conditioning
Forced Air
Landscaped
$835,000
Calm living when you are surrounded by mature trees is easy! incredible curb appeal thanks to the brick front & years spent on the landscaping. 2 car garage (w new concrete floor) plus the long driveway can accommodate all your guests cars! This bungalow has been beautifully cared for by the original owners- NO pets & NO smoking! EVER! Spacious foyer! Great size primary rooms - living & dining room have hardwood flooring. This kitchen has plenty of cabinets! There is a gas fireplace in the great room. Laundry on the main floor has a nice big window in it! All 3 bedrooms are tucked on one side of the bungalow! The primary has a walk closet plus a new walk in shower in the 3 piece ensure. 2 additional good size bedrooms plus a main bath that offers a tub & shower combo! Fully finished lower level offers a big open area, full bath & LOTS of storage! Private fenced backyard w NEW cedar deck (2023), Windows 2014, 35 yr shingle 2009, furnace 2010 GREAT value! (id:28469)
Open House
This property has open houses!
Starts at:
2:00 pm
Ends at:
4:00 pm
Property Details
|
MLS® Number
|
1414886 |
|
Property Type
|
Single Family |
|
Neigbourhood
|
Stittsville |
|
AmenitiesNearBy
|
Public Transit, Recreation Nearby, Shopping |
|
CommunityFeatures
|
Family Oriented |
|
Features
|
Treed, Automatic Garage Door Opener |
|
ParkingSpaceTotal
|
6 |
|
Structure
|
Deck |
Building
|
BathroomTotal
|
3 |
|
BedroomsAboveGround
|
3 |
|
BedroomsTotal
|
3 |
|
Appliances
|
Refrigerator, Dishwasher, Dryer, Stove, Washer, Blinds |
|
ArchitecturalStyle
|
Bungalow |
|
BasementDevelopment
|
Finished |
|
BasementType
|
Full (finished) |
|
ConstructedDate
|
1993 |
|
ConstructionStyleAttachment
|
Detached |
|
CoolingType
|
Central Air Conditioning |
|
ExteriorFinish
|
Brick |
|
FireplacePresent
|
Yes |
|
FireplaceTotal
|
2 |
|
FlooringType
|
Wall-to-wall Carpet, Hardwood, Tile |
|
FoundationType
|
Poured Concrete |
|
HeatingFuel
|
Natural Gas |
|
HeatingType
|
Forced Air |
|
StoriesTotal
|
1 |
|
Type
|
House |
|
UtilityWater
|
Municipal Water |
Parking
Land
|
Acreage
|
No |
|
FenceType
|
Fenced Yard |
|
LandAmenities
|
Public Transit, Recreation Nearby, Shopping |
|
LandscapeFeatures
|
Landscaped |
|
Sewer
|
Municipal Sewage System |
|
SizeDepth
|
99 Ft |
|
SizeFrontage
|
66 Ft |
|
SizeIrregular
|
66 Ft X 99 Ft (irregular Lot) |
|
SizeTotalText
|
66 Ft X 99 Ft (irregular Lot) |
|
ZoningDescription
|
Residential |
Rooms
| Level |
Type |
Length |
Width |
Dimensions |
|
Lower Level |
Recreation Room |
|
|
25'0" x 22'5" |
|
Lower Level |
3pc Bathroom |
|
|
Measurements not available |
|
Main Level |
Foyer |
|
|
Measurements not available |
|
Main Level |
Living Room |
|
|
12'0" x 11'5" |
|
Main Level |
Dining Room |
|
|
13'2" x 11'5" |
|
Main Level |
Kitchen |
|
|
12'0" x 11'5" |
|
Main Level |
Eating Area |
|
|
8'0" x 11'5" |
|
Main Level |
Great Room |
|
|
15'0" x 11'5" |
|
Main Level |
Laundry Room |
|
|
Measurements not available |
|
Main Level |
Primary Bedroom |
|
|
16'3" x 13'4" |
|
Main Level |
3pc Ensuite Bath |
|
|
Measurements not available |
|
Main Level |
Bedroom |
|
|
12'0" x 11'5" |
|
Main Level |
4pc Bathroom |
|
|
Measurements not available |
|
Main Level |
Bedroom |
|
|
13'0" x 10'0" |







