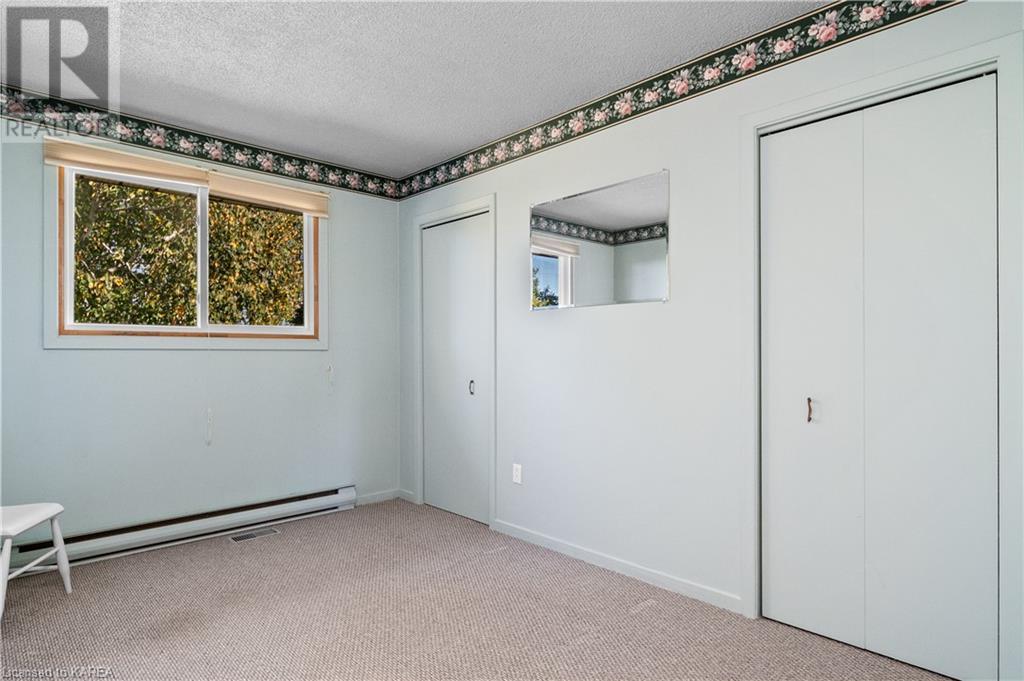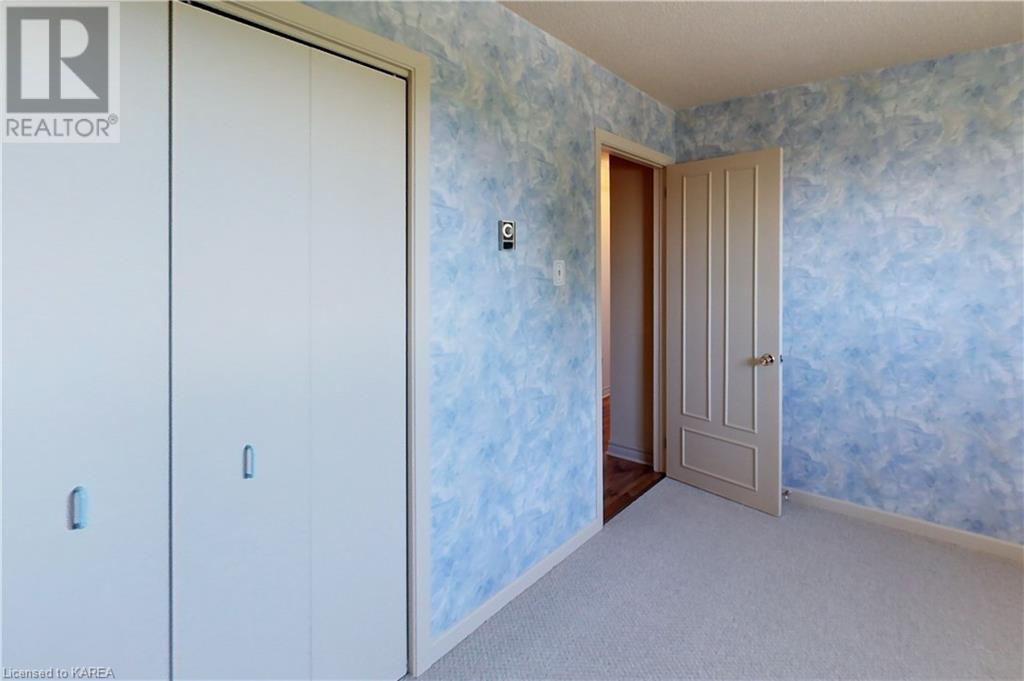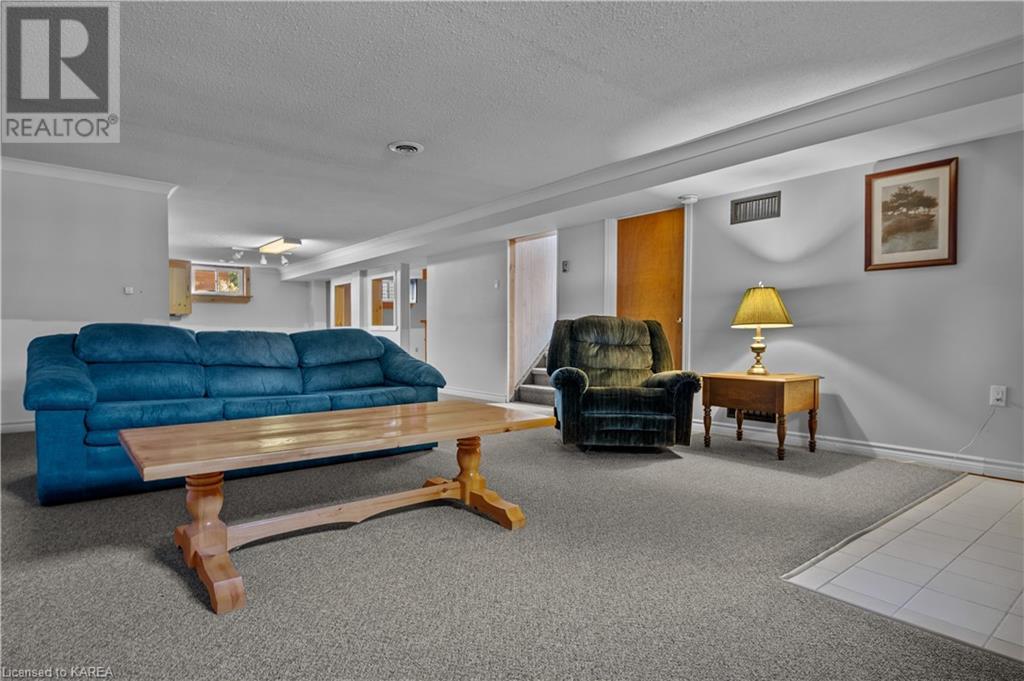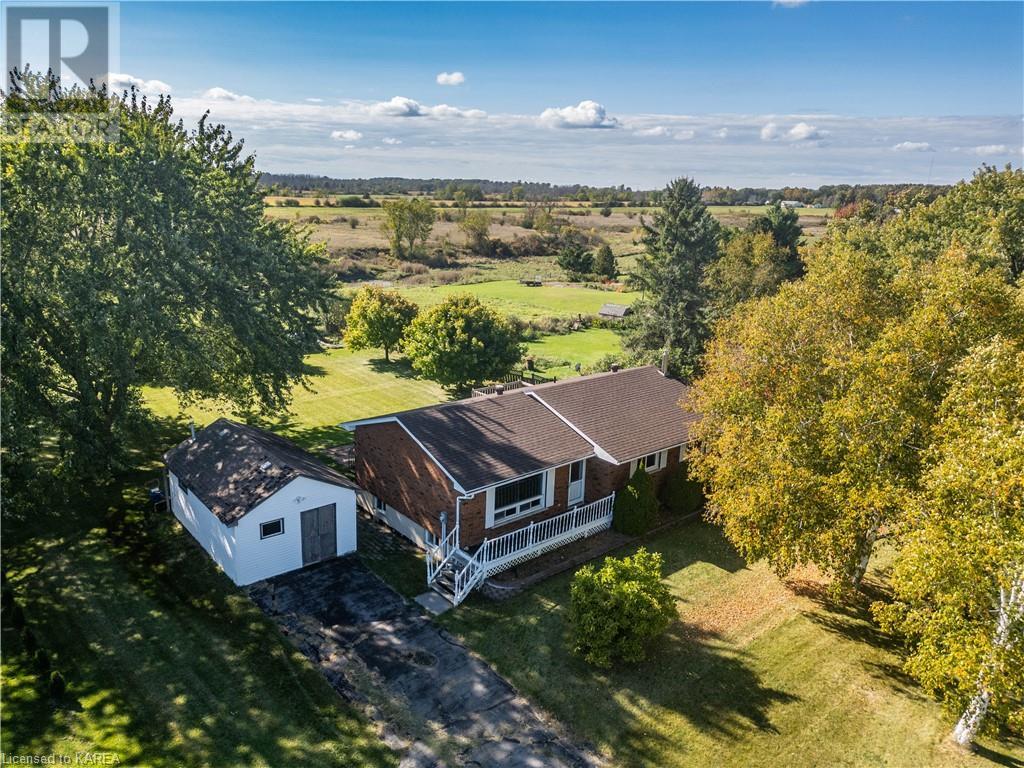3 Bedroom
1 Bathroom
1956 sqft
Bungalow
Central Air Conditioning
$437,000
Enjoy beautiful sunsets in the peaceful setting of your back deck at 678 County Rd 8! This solid, well maintained, detached bungalow is just outside of town offering the privacy of the country within close proximity of in-town amenities! Easy, familiar floor plan, the main level consists of a bright living room, just inside of the front entrance, that flows into the dining room and then into the eat-in kitchen. 3 bedrooms and a full bathroom complete the main floor. Pass by an exterior door on your way downstairs to the spacious, finished rec room with separate bar area & a large laundry/storage/utility room with additional bathroom. Stay cozy in the winter with forced air propane heating and cool in the summer with the comfort of central air conditioning. Plenty of parking and a detached workshop outside, this home sits on a 100 x 200 FT lot and would be great as a starter home or downsizing option. (id:28469)
Open House
This property has open houses!
Starts at:
1:00 pm
Ends at:
3:00 pm
Property Details
|
MLS® Number
|
40657629 |
|
Property Type
|
Single Family |
|
AmenitiesNearBy
|
Golf Nearby, Hospital |
|
EquipmentType
|
Propane Tank |
|
Features
|
Paved Driveway, Country Residential, Sump Pump |
|
ParkingSpaceTotal
|
6 |
|
RentalEquipmentType
|
Propane Tank |
|
Structure
|
Workshop, Shed |
|
ViewType
|
View (panoramic) |
Building
|
BathroomTotal
|
1 |
|
BedroomsAboveGround
|
3 |
|
BedroomsTotal
|
3 |
|
Appliances
|
Dishwasher, Dryer, Microwave, Refrigerator, Satellite Dish, Stove, Washer, Window Coverings |
|
ArchitecturalStyle
|
Bungalow |
|
BasementDevelopment
|
Finished |
|
BasementType
|
Full (finished) |
|
ConstructedDate
|
1973 |
|
ConstructionStyleAttachment
|
Detached |
|
CoolingType
|
Central Air Conditioning |
|
ExteriorFinish
|
Brick |
|
StoriesTotal
|
1 |
|
SizeInterior
|
1956 Sqft |
|
Type
|
House |
|
UtilityWater
|
Drilled Well |
Land
|
AccessType
|
Road Access |
|
Acreage
|
No |
|
LandAmenities
|
Golf Nearby, Hospital |
|
Sewer
|
Septic System |
|
SizeDepth
|
200 Ft |
|
SizeFrontage
|
100 Ft |
|
SizeTotalText
|
Under 1/2 Acre |
|
ZoningDescription
|
Rr |
Rooms
| Level |
Type |
Length |
Width |
Dimensions |
|
Basement |
Storage |
|
|
5'5'' x 11'2'' |
|
Basement |
Cold Room |
|
|
19'4'' x 3'3'' |
|
Basement |
Laundry Room |
|
|
17'0'' x 11'2'' |
|
Basement |
Other |
|
|
16'7'' x 11'1'' |
|
Basement |
Recreation Room |
|
|
42'10'' x 15'10'' |
|
Main Level |
4pc Bathroom |
|
|
4'11'' x 11'3'' |
|
Main Level |
Bedroom |
|
|
8'11'' x 12'4'' |
|
Main Level |
Bedroom |
|
|
11'7'' x 9'10'' |
|
Main Level |
Primary Bedroom |
|
|
11'4'' x 12'5'' |
|
Main Level |
Dining Room |
|
|
8'9'' x 11'6'' |
|
Main Level |
Kitchen |
|
|
13'3'' x 11'3'' |
|
Main Level |
Living Room |
|
|
19'9'' x 11'10'' |
















































