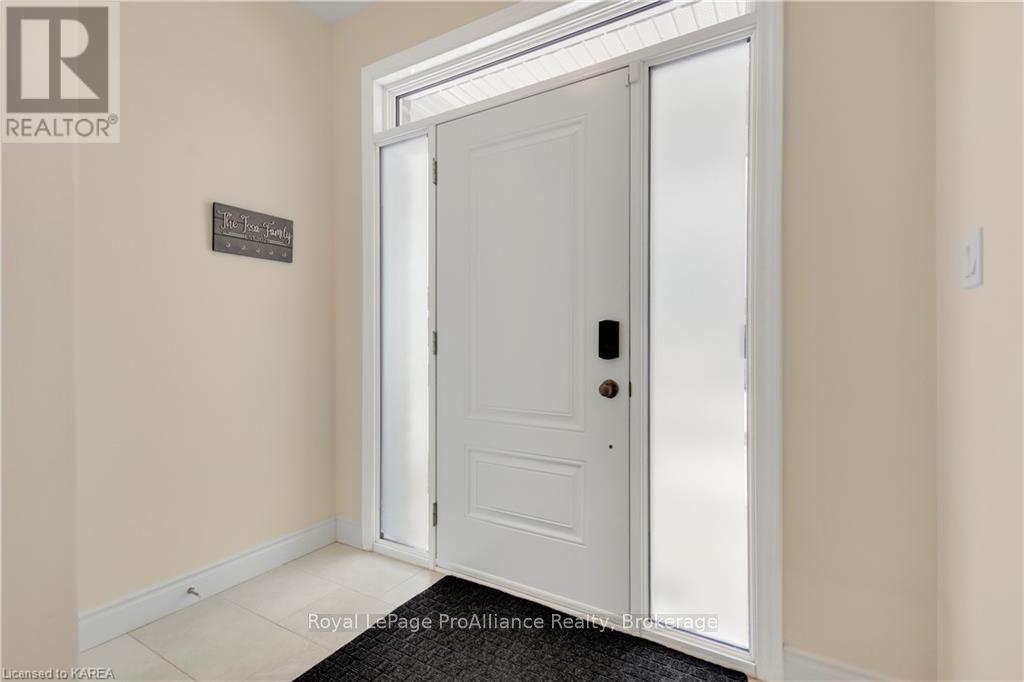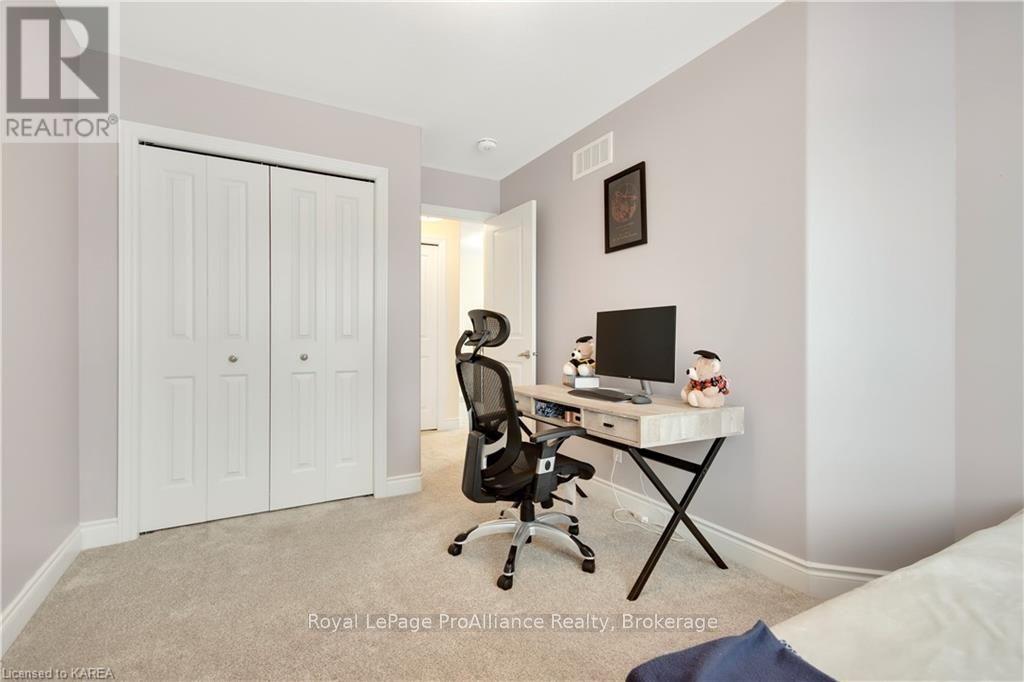1 Bathroom
Central Air Conditioning
Forced Air
$3,100 Monthly
FOR LEASE! Lyndenwood. Not quite 4 years old, this stylish end unit townhome is better than new and situated on a premium corner lot in one of Kingston's most desirable west end locations! Quality built by Marques Homes- the Liam model offers 1,920 sq/ft of finished living space over three levels and features upgrades galore! The main floor layout is bright, boasting 9’ ceilings, a convenient half bath upon entry & features durable luxury vinyl plank and tile flooring. The open concept design sees the living room flow seamlessly to the kitchen, which features solid wood cabinets and quartz countertops, a six foot island with breakfast bar, pantry space and stainless steel appliances. Upstairs are three good sized bedrooms- the spacious Primary with a large walk-in closet, an ensuite with a glass-enclosed tiled shower and quartz covered vanity- another full bath and coveted 2nd floor laundry. The lower level is professionally finished and feels just like the rest of the home - with 9ft ceilings, plenty of recessed lighting and oversized windows. There’s plenty of space to add a 4th bedroom & 3rd full bathroom, or keep as an open rec room/flex space for either a gym, home office or kids playroom. Outside you’ll enjoy the 'larger than expected backyard' with a great 10x10 deck- freshly stained in 2022- and as an added bonus, no rear neighbours! Centrally located close to parks, walking trails, Highway 401, school bus routes, public transit and everyday shopping...this is a modern, stylish townhome that should not be missed! (id:28469)
Property Details
|
MLS® Number
|
X9412710 |
|
Property Type
|
Single Family |
|
Community Name
|
City Northwest |
|
ParkingSpaceTotal
|
2 |
|
Structure
|
Deck, Porch |
Building
|
BathroomTotal
|
1 |
|
BasementDevelopment
|
Finished |
|
BasementType
|
Full (finished) |
|
ConstructionStyleAttachment
|
Semi-detached |
|
CoolingType
|
Central Air Conditioning |
|
ExteriorFinish
|
Vinyl Siding, Brick |
|
FoundationType
|
Poured Concrete |
|
HalfBathTotal
|
1 |
|
HeatingFuel
|
Natural Gas |
|
HeatingType
|
Forced Air |
|
StoriesTotal
|
2 |
|
Type
|
House |
|
UtilityWater
|
Municipal Water |
Parking
Land
|
Acreage
|
No |
|
Sewer
|
Sanitary Sewer |
|
SizeDepth
|
108 Ft |
|
SizeFrontage
|
26 Ft ,8 In |
|
SizeIrregular
|
26.72 X 108 Ft |
|
SizeTotalText
|
26.72 X 108 Ft|under 1/2 Acre |
|
ZoningDescription
|
R1 |
Rooms
| Level |
Type |
Length |
Width |
Dimensions |
|
Main Level |
Living Room |
4.98 m |
3.35 m |
4.98 m x 3.35 m |
|
Main Level |
Kitchen |
3.86 m |
2.26 m |
3.86 m x 2.26 m |
|
Main Level |
Dining Room |
3.17 m |
2.26 m |
3.17 m x 2.26 m |
|
Main Level |
Bathroom |
|
|
Measurements not available |
Utilities
|
Cable
|
Available |
|
Wireless
|
Available |




































