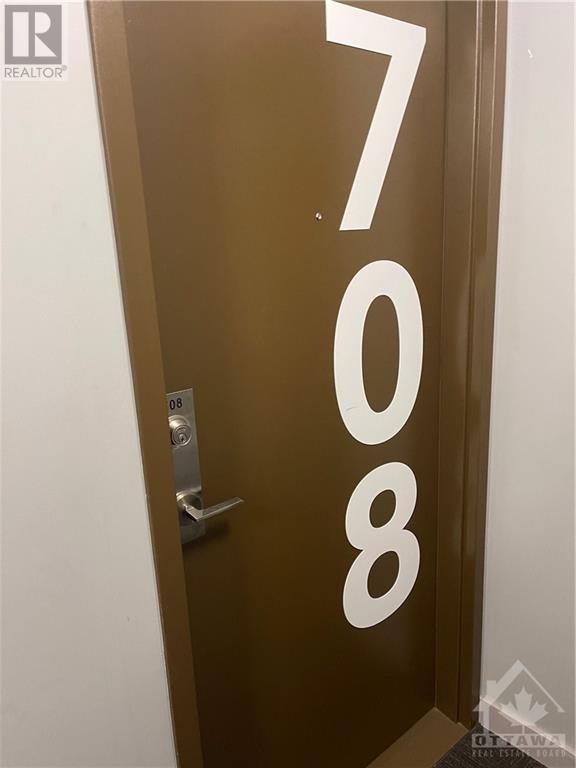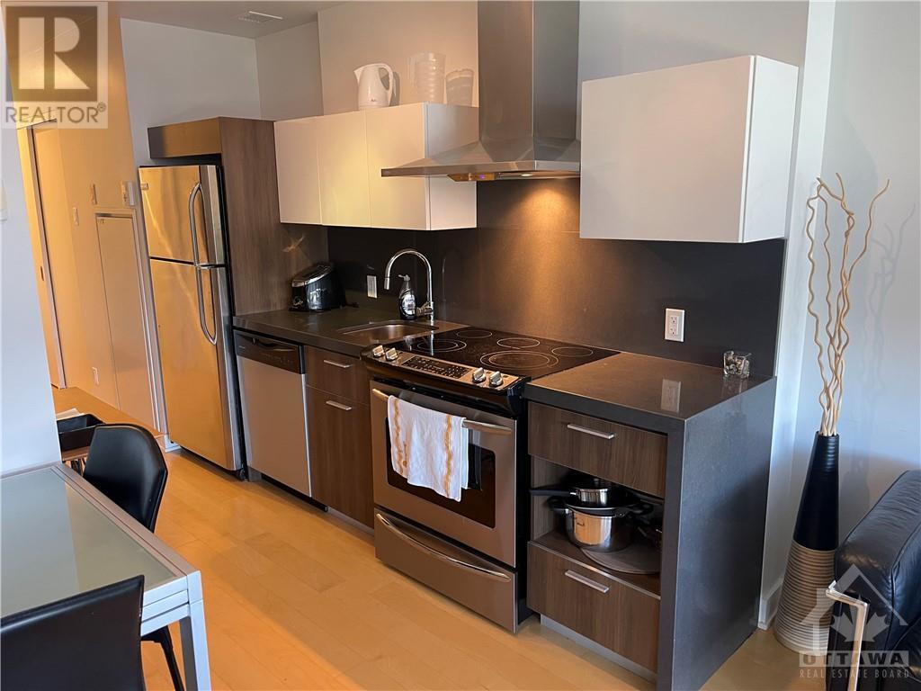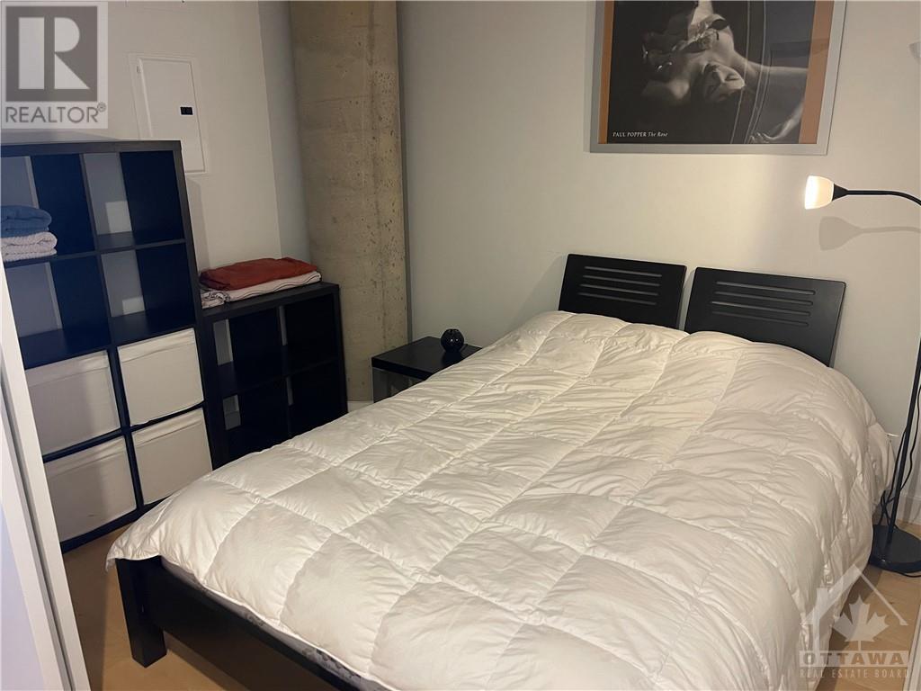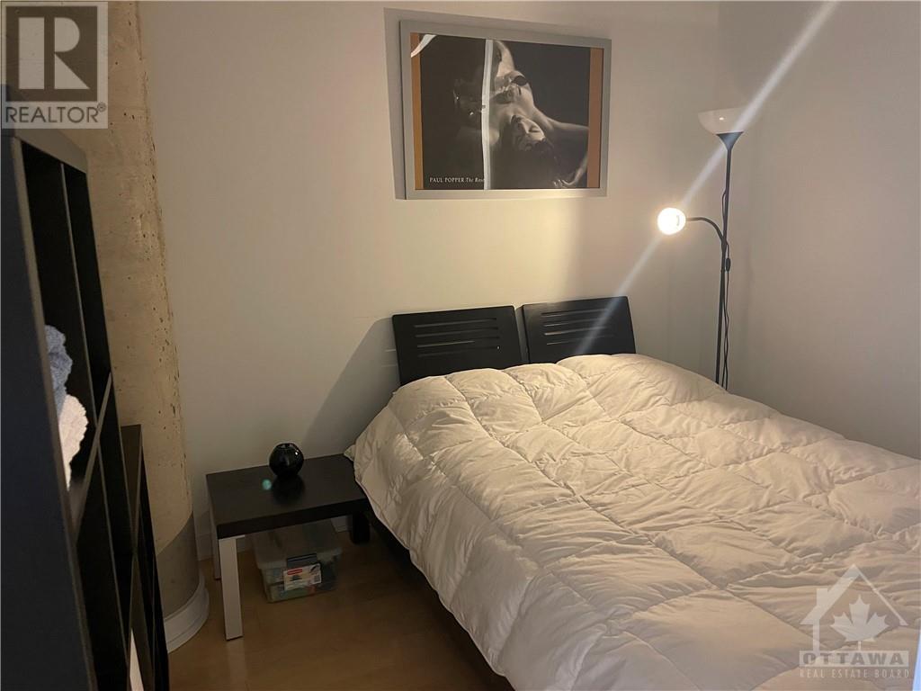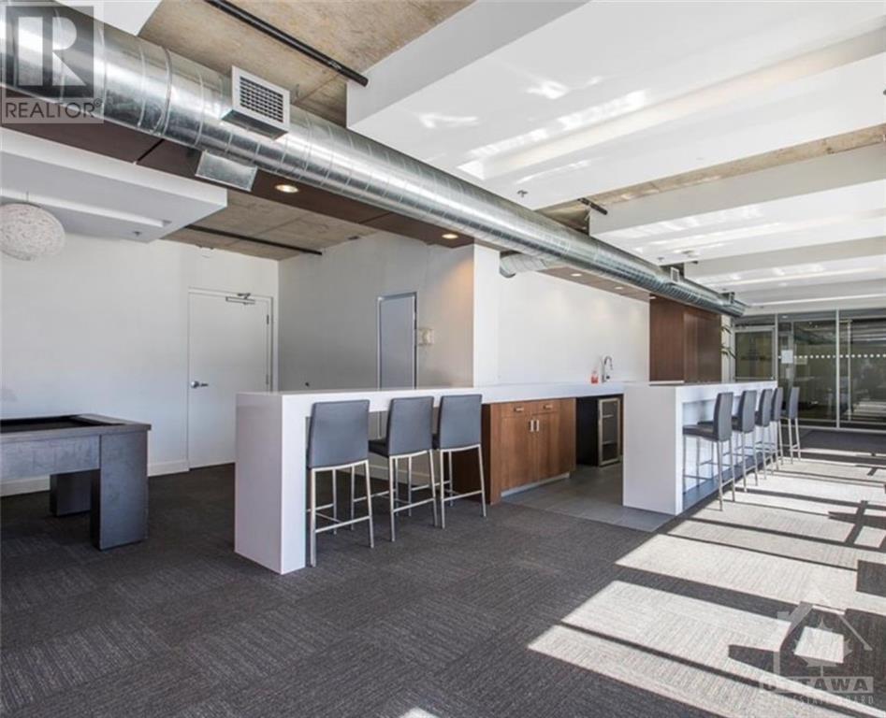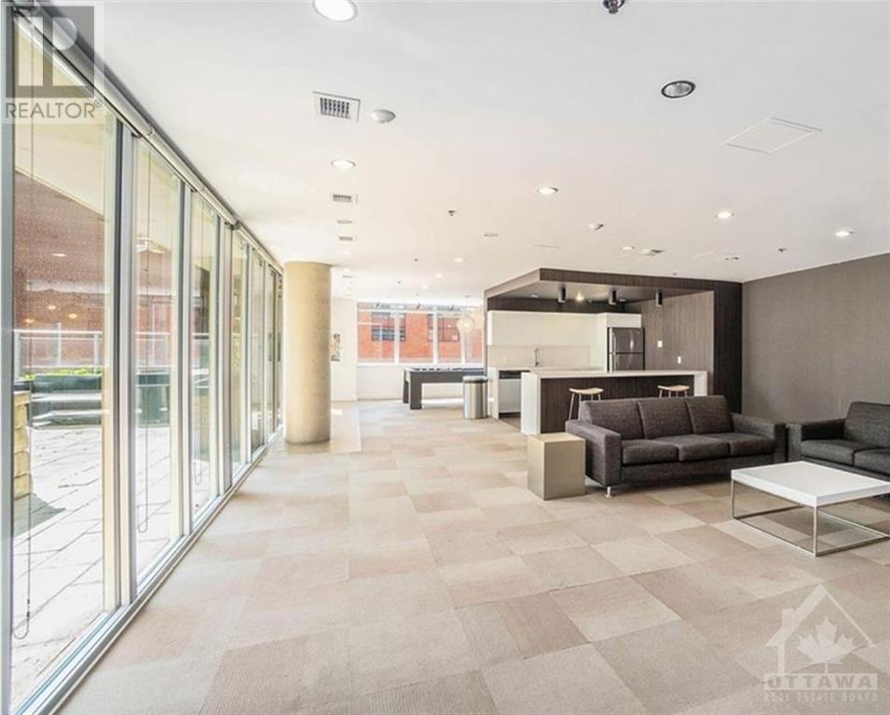360 Mcleod Street Unit#708 Ottawa, Ontario K2P 1A9
1 Bedroom
1 Bathroom
Central Air Conditioning
Heat Pump
$309,000Maintenance, Property Management, Heat, Water, Other, See Remarks, Condominium Amenities, Reserve Fund Contributions
$376.65 Monthly
Maintenance, Property Management, Heat, Water, Other, See Remarks, Condominium Amenities, Reserve Fund Contributions
$376.65 MonthlyWelcome to Central 2, one of Ottawas most sought after Condominiums. This 470 sq.ft. unit (as per builders plan) and is located on the 7th floor facing west with unobstructed views. 10' exposed concrete ceilings, European style kitchen with stainless steel appliances. Floor to ceiling windows with window blinds. This is a perfect unit for first time buyers or as an investment property. Central 2 offers resort-style amenities, including party room, dual gyms, theatre room, an outdoor pool with cabanas, a fireplace, and BBQs. (id:28469)
Property Details
| MLS® Number | 1414032 |
| Property Type | Single Family |
| Neigbourhood | Centertown |
| CommunityFeatures | Pets Allowed |
Building
| BathroomTotal | 1 |
| BedroomsAboveGround | 1 |
| BedroomsTotal | 1 |
| Amenities | Laundry - In Suite |
| Appliances | Refrigerator, Dishwasher, Dryer, Hood Fan, Stove, Washer |
| BasementDevelopment | Not Applicable |
| BasementType | None (not Applicable) |
| ConstructedDate | 2014 |
| CoolingType | Central Air Conditioning |
| ExteriorFinish | Brick |
| FlooringType | Hardwood, Tile |
| FoundationType | Poured Concrete |
| HeatingFuel | Natural Gas |
| HeatingType | Heat Pump |
| StoriesTotal | 1 |
| Type | Apartment |
| UtilityWater | Municipal Water |
Parking
| Visitor Parking |
Land
| Acreage | No |
| Sewer | Municipal Sewage System |
| ZoningDescription | Residential Condomin |
Rooms
| Level | Type | Length | Width | Dimensions |
|---|---|---|---|---|
| Main Level | Living Room/dining Room | 14'8" x 12'3" | ||
| Main Level | Kitchen | 10'9" x 5'7" | ||
| Main Level | Bedroom | 11'9" x 8'2" | ||
| Main Level | Full Bathroom | Measurements not available |





