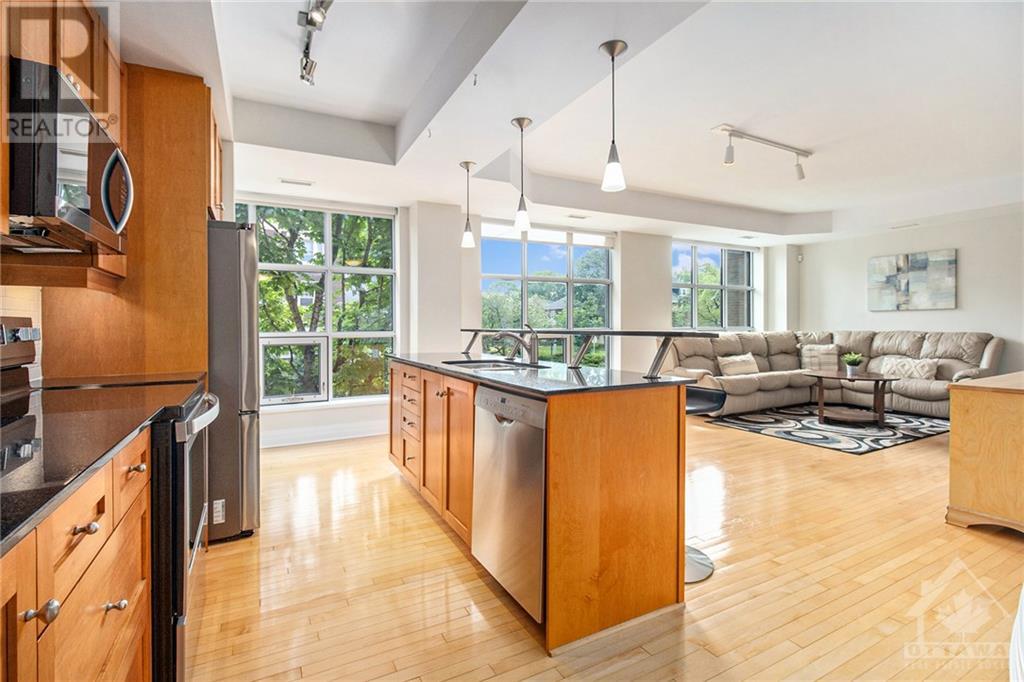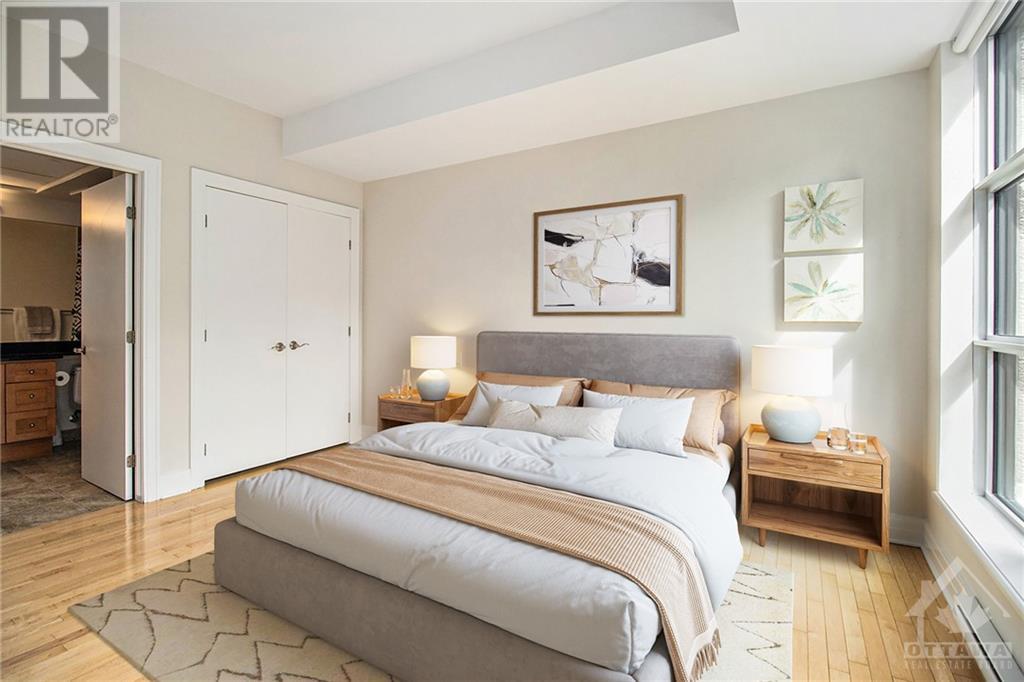290 Powell Avenue Unit#205 Ottawa, Ontario K1S 5T4
$649,900Maintenance, Property Management, Caretaker, Heat, Water, Other, See Remarks, Condominium Amenities
$927.53 Monthly
Maintenance, Property Management, Caretaker, Heat, Water, Other, See Remarks, Condominium Amenities
$927.53 MonthlyWOW! Welcome to one of the largest 2 bed 2 ensuites + den condos in the heart of the Glebe, with almost 1,100 sq. ft. Live life to the fullest at the Glasgow designed by Barry Hobin. Walk to Glebe Shops, Dow's Lake, Little Italy, Lansdowne, Rideau Canal and Carleton U. Quick ride to downtown with Bus stop at your door. Hardwood floors throughout. Chef's kitchen has a sit-up bar for 4, ss appliances, granite and extended cabinets with lots of custom storage. Dining area fits a large table. Office/Den allows for private workspace. Principle bedroom with tub/shower ensuite w/closet and walk-in closet. Large 2nd bedroom is separated for max privacy with a cheater ensuite with tub/shower plus double closets. In-suite laundry ROOM. Amazing private TERRACE. First-floor fitness center, BBQ on rooftop and enjoy the panoramic views, Rooftop has washroom and a prep area. Underground parking/storage locker included. This is a winner!!! 24 hr Irrev. Some photos digitally enhanced. (id:28469)
Property Details
| MLS® Number | 1415049 |
| Property Type | Single Family |
| Neigbourhood | Glebe Annex |
| AmenitiesNearBy | Public Transit, Shopping, Water Nearby |
| CommunicationType | Internet Access |
| CommunityFeatures | Pets Allowed With Restrictions |
| Features | Corner Site, Elevator, Balcony |
| ParkingSpaceTotal | 1 |
Building
| BathroomTotal | 2 |
| BedroomsAboveGround | 2 |
| BedroomsTotal | 2 |
| Amenities | Storage - Locker, Laundry - In Suite, Exercise Centre |
| Appliances | Refrigerator, Dishwasher, Dryer, Microwave Range Hood Combo, Stove, Washer, Blinds |
| BasementDevelopment | Not Applicable |
| BasementType | None (not Applicable) |
| ConstructedDate | 2004 |
| CoolingType | Central Air Conditioning |
| ExteriorFinish | Stone |
| FlooringType | Hardwood, Tile |
| FoundationType | Poured Concrete |
| HeatingFuel | Natural Gas |
| HeatingType | Forced Air |
| StoriesTotal | 1 |
| Type | Apartment |
| UtilityWater | Municipal Water |
Parking
| Underground |
Land
| Acreage | No |
| LandAmenities | Public Transit, Shopping, Water Nearby |
| Sewer | Municipal Sewage System |
| ZoningDescription | Residential |
Rooms
| Level | Type | Length | Width | Dimensions |
|---|---|---|---|---|
| Main Level | Foyer | 11'11" x 10'10" | ||
| Main Level | Office | 6'6" x 7'9" | ||
| Main Level | Living Room | 12'0" x 15'8" | ||
| Main Level | Dining Room | 7'1" x 15'9" | ||
| Main Level | Kitchen | 8'11" x 15'10" | ||
| Main Level | Primary Bedroom | 12'1" x 12'1" | ||
| Main Level | 3pc Ensuite Bath | 10'4" x 3'11" | ||
| Main Level | Laundry Room | 3'2" x 5'9" | ||
| Main Level | Full Bathroom | 10'3" x 7'1" | ||
| Main Level | Bedroom | 10'3" x 13'3" |




























