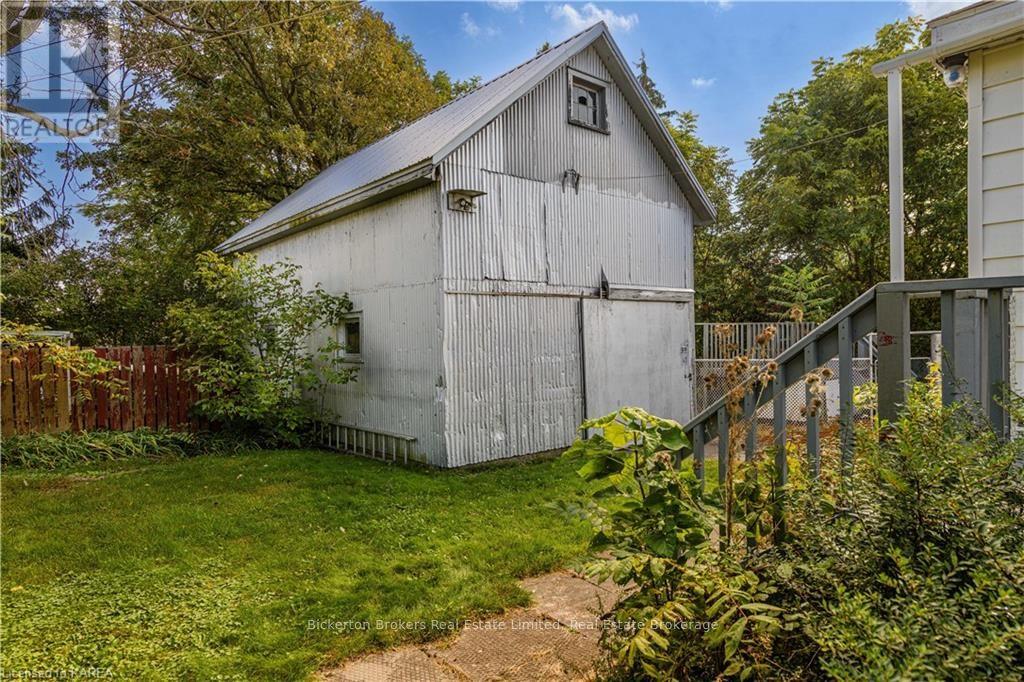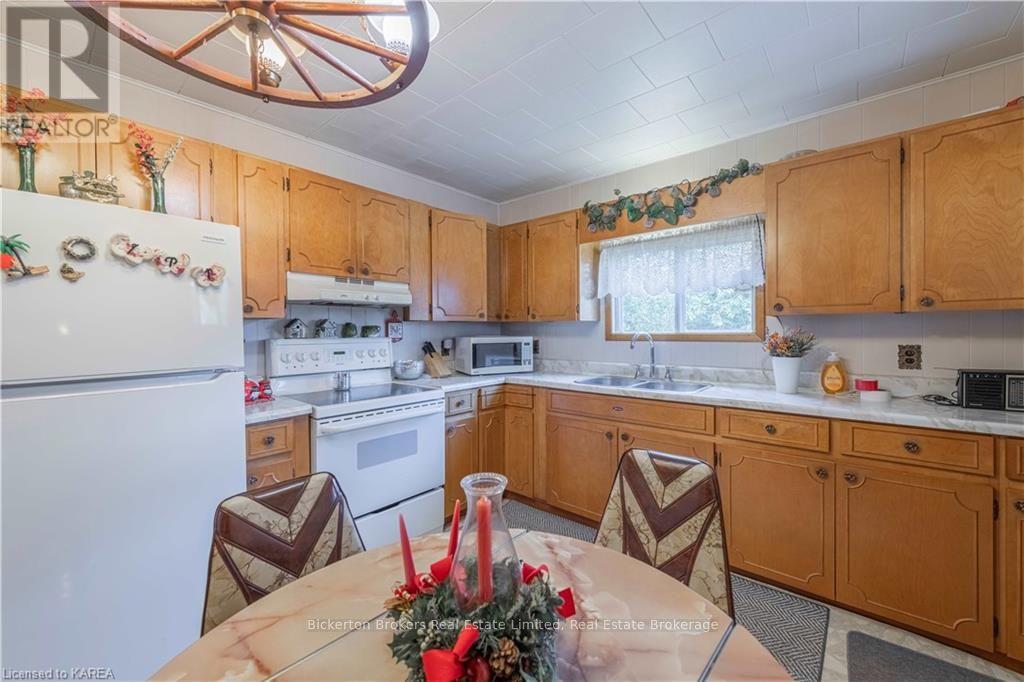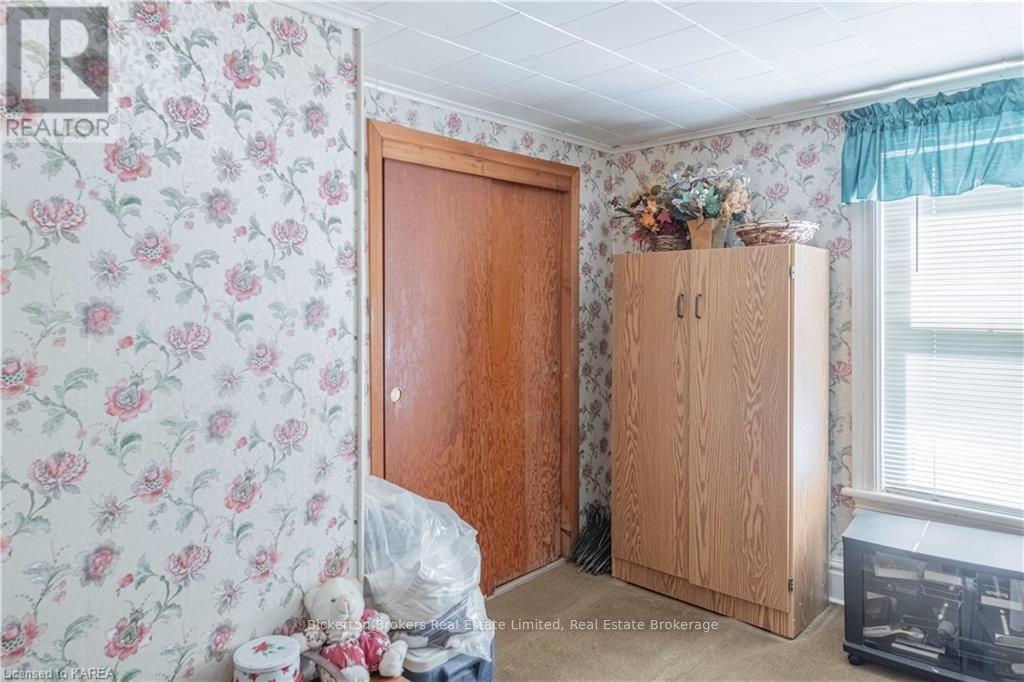3 Bedroom
2 Bathroom
Central Air Conditioning
Forced Air
$499,000
Come see this spacious and lovingly cared for 2 storey home in the beautiful village of Lansdowne. Home is situated on a quiet village street and features 3 generous sized bedrooms, 2 bathrooms and large family room perfect for family fun and entertaining. Outside you will love the landscaped lot and detached garage with workshop and storage loft perfect to store your toys and belongings. Home is located only a short walk to parks, school and shopping. Call today for your personal showing. (id:28469)
Property Details
|
MLS® Number
|
X9412760 |
|
Property Type
|
Single Family |
|
Community Name
|
Lansdowne Village |
|
EquipmentType
|
None |
|
ParkingSpaceTotal
|
5 |
|
RentalEquipmentType
|
None |
Building
|
BathroomTotal
|
2 |
|
BedroomsAboveGround
|
3 |
|
BedroomsTotal
|
3 |
|
Appliances
|
Water Heater, Dishwasher, Dryer, Refrigerator, Stove, Washer, Window Coverings |
|
BasementDevelopment
|
Unfinished |
|
BasementType
|
Full (unfinished) |
|
ConstructionStyleAttachment
|
Detached |
|
CoolingType
|
Central Air Conditioning |
|
ExteriorFinish
|
Concrete, Steel |
|
FoundationType
|
Stone, Block |
|
HalfBathTotal
|
1 |
|
HeatingFuel
|
Oil |
|
HeatingType
|
Forced Air |
|
StoriesTotal
|
2 |
|
Type
|
House |
|
UtilityWater
|
Municipal Water |
Parking
Land
|
Acreage
|
No |
|
Sewer
|
Sanitary Sewer |
|
SizeDepth
|
110 Ft |
|
SizeFrontage
|
71 Ft ,6 In |
|
SizeIrregular
|
71.5 X 110 Ft |
|
SizeTotalText
|
71.5 X 110 Ft|under 1/2 Acre |
|
ZoningDescription
|
Res |
Rooms
| Level |
Type |
Length |
Width |
Dimensions |
|
Second Level |
Bathroom |
3.35 m |
2.74 m |
3.35 m x 2.74 m |
|
Second Level |
Primary Bedroom |
5.18 m |
3.35 m |
5.18 m x 3.35 m |
|
Second Level |
Bedroom |
3.35 m |
2.44 m |
3.35 m x 2.44 m |
|
Second Level |
Bedroom |
3.66 m |
2.44 m |
3.66 m x 2.44 m |
|
Main Level |
Kitchen |
4.88 m |
3.35 m |
4.88 m x 3.35 m |
|
Main Level |
Dining Room |
3.35 m |
3.35 m |
3.35 m x 3.35 m |
|
Main Level |
Family Room |
6.1 m |
3.96 m |
6.1 m x 3.96 m |
|
Main Level |
Living Room |
3.96 m |
3.66 m |
3.96 m x 3.66 m |
|
Main Level |
Foyer |
3.96 m |
2.74 m |
3.96 m x 2.74 m |
|
Main Level |
Bathroom |
1.22 m |
1.22 m |
1.22 m x 1.22 m |








































