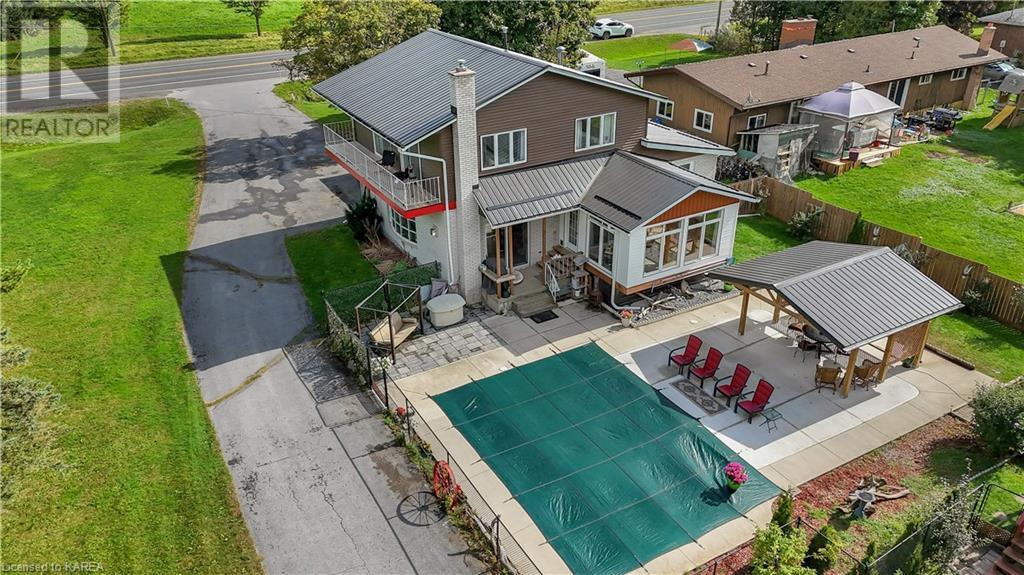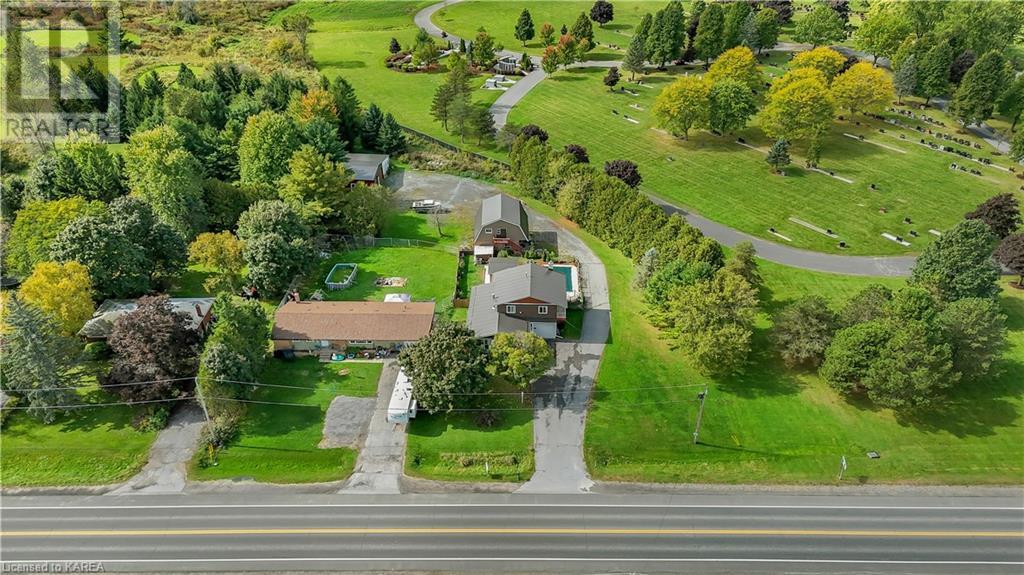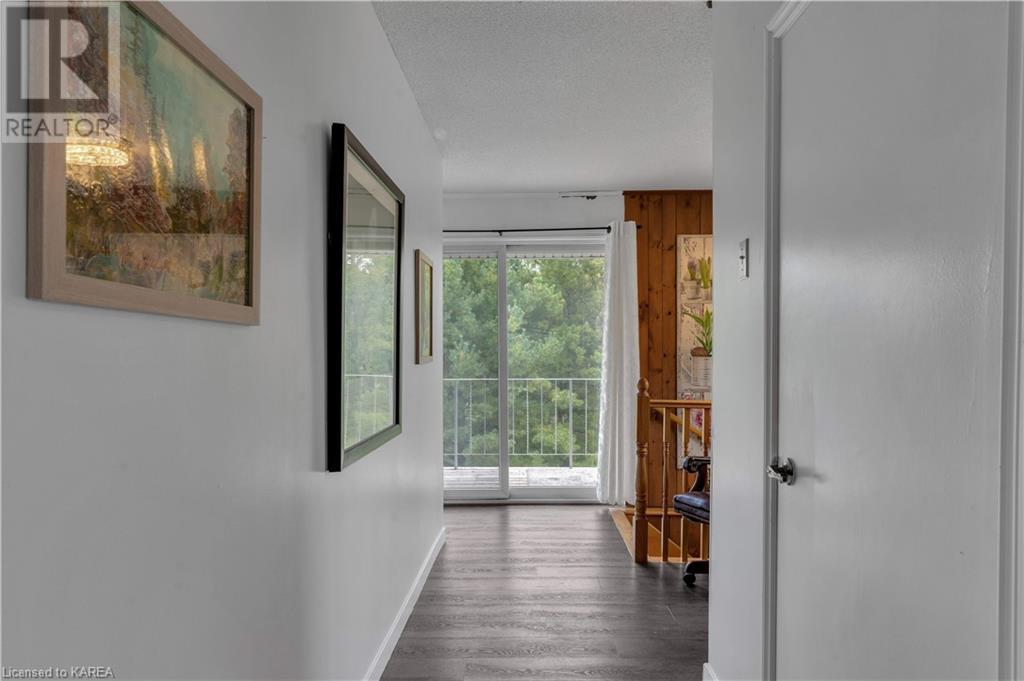2503 Perth Road Kingston, Ontario K0H 1S0
5 Bedroom
2 Bathroom
3230 sqft
2 Level
Fireplace
Inground Pool
Central Air Conditioning
Forced Air
Acreage
$777,777
This stunning, fully updated home sits on 2.6 acres and offers over 3,000 sq ft of living space! Ideal for entertaining, it features an in-ground pool, a spacious patio, and a 3-car garage with a workshop and loft. The ready-to-go in-law suite with a separate entrance provides added privacy and flexibility. Located across from parks and grocery stores, and just 8 minutes from Kingston, this home perfectly balances luxury, space, and convenience. A rare gem on a large lot—don’t miss out! (id:28469)
Open House
This property has open houses!
October
6
Sunday
Starts at:
2:00 pm
Ends at:4:00 pm
Property Details
| MLS® Number | 40658282 |
| Property Type | Single Family |
| AmenitiesNearBy | Park, Playground, Schools, Shopping |
| CommunityFeatures | School Bus |
| EquipmentType | Water Heater |
| Features | Automatic Garage Door Opener, In-law Suite |
| ParkingSpaceTotal | 20 |
| PoolType | Inground Pool |
| RentalEquipmentType | Water Heater |
| Structure | Workshop, Shed |
Building
| BathroomTotal | 2 |
| BedroomsAboveGround | 4 |
| BedroomsBelowGround | 1 |
| BedroomsTotal | 5 |
| Appliances | Dishwasher, Dryer, Freezer, Refrigerator, Stove, Washer, Microwave Built-in, Garage Door Opener |
| ArchitecturalStyle | 2 Level |
| BasementDevelopment | Finished |
| BasementType | Full (finished) |
| ConstructionStyleAttachment | Detached |
| CoolingType | Central Air Conditioning |
| ExteriorFinish | Brick, Vinyl Siding |
| FireplacePresent | Yes |
| FireplaceTotal | 1 |
| HeatingFuel | Natural Gas |
| HeatingType | Forced Air |
| StoriesTotal | 2 |
| SizeInterior | 3230 Sqft |
| Type | House |
| UtilityWater | Drilled Well |
Parking
| Detached Garage |
Land
| AccessType | Road Access, Highway Access |
| Acreage | Yes |
| FenceType | Partially Fenced |
| LandAmenities | Park, Playground, Schools, Shopping |
| Sewer | Septic System |
| SizeDepth | 201 Ft |
| SizeFrontage | 163 Ft |
| SizeIrregular | 2.6 |
| SizeTotal | 2.6 Ac|2 - 4.99 Acres |
| SizeTotalText | 2.6 Ac|2 - 4.99 Acres |
| ZoningDescription | A1, R1 |
Rooms
| Level | Type | Length | Width | Dimensions |
|---|---|---|---|---|
| Second Level | 3pc Bathroom | Measurements not available | ||
| Second Level | Bedroom | 11'5'' x 13'0'' | ||
| Second Level | Bedroom | 15'0'' x 12'0'' | ||
| Lower Level | Laundry Room | 11'5'' x 13'0'' | ||
| Lower Level | Bedroom | 17'5'' x 11'0'' | ||
| Lower Level | Recreation Room | 25'0'' x 22'5'' | ||
| Main Level | 3pc Bathroom | Measurements not available | ||
| Main Level | Sunroom | 15'0'' x 14'0'' | ||
| Main Level | Primary Bedroom | 13'0'' x 12'0'' | ||
| Main Level | Bedroom | 9'0'' x 10'0'' | ||
| Main Level | Dining Room | 12'0'' x 19'0'' | ||
| Main Level | Other | 13'5'' x 9'5'' | ||
| Main Level | Eat In Kitchen | 13'5'' x 9'5'' | ||
| Main Level | Living Room | 13'0'' x 23'0'' |
















































