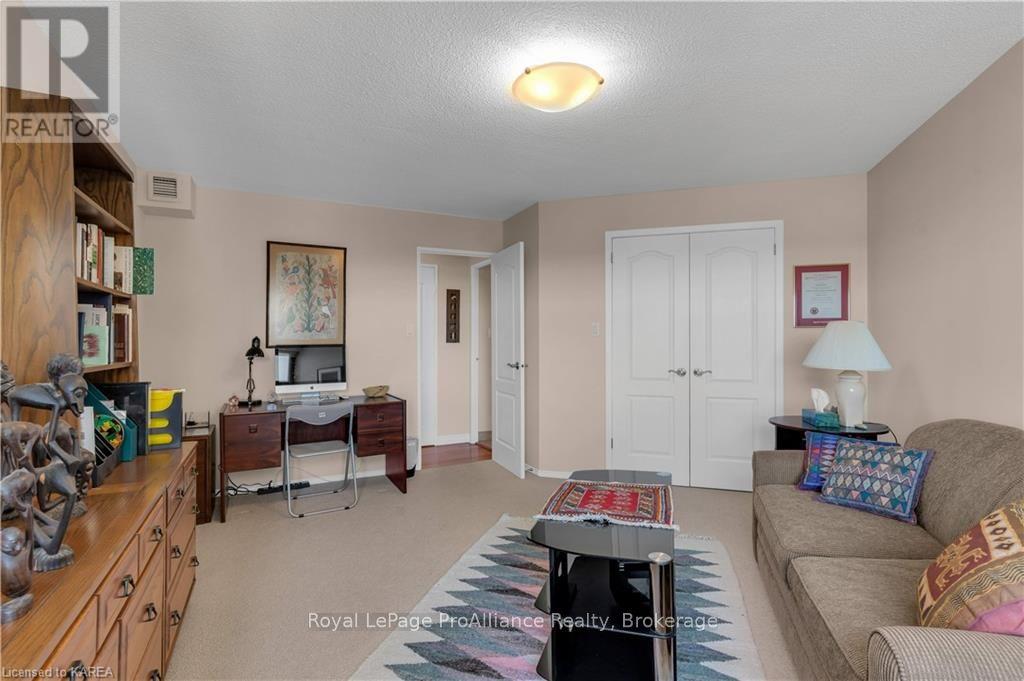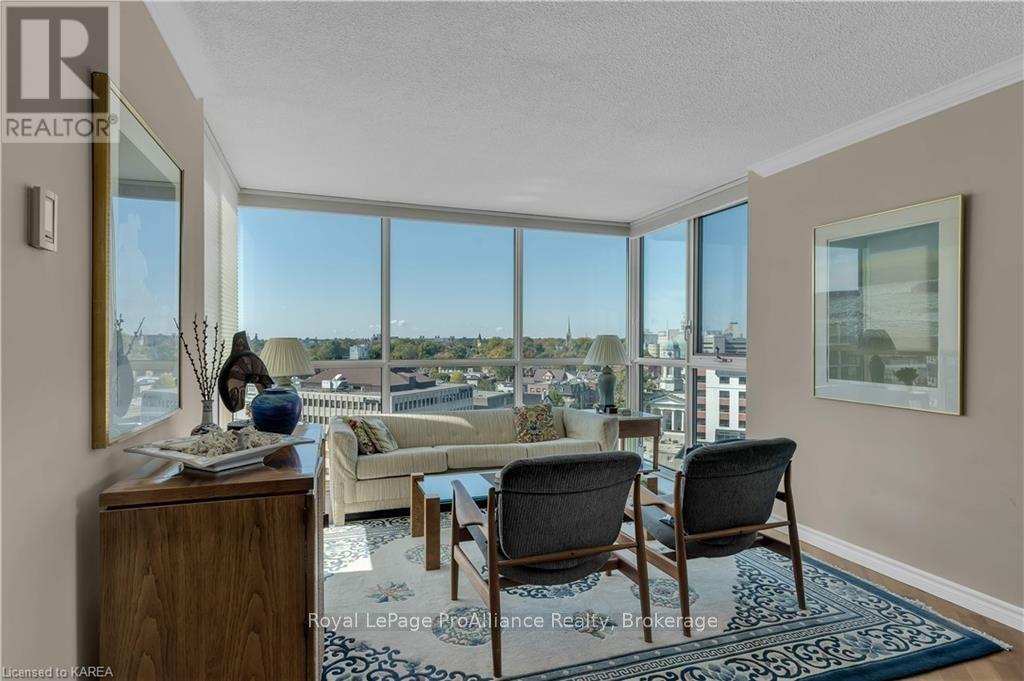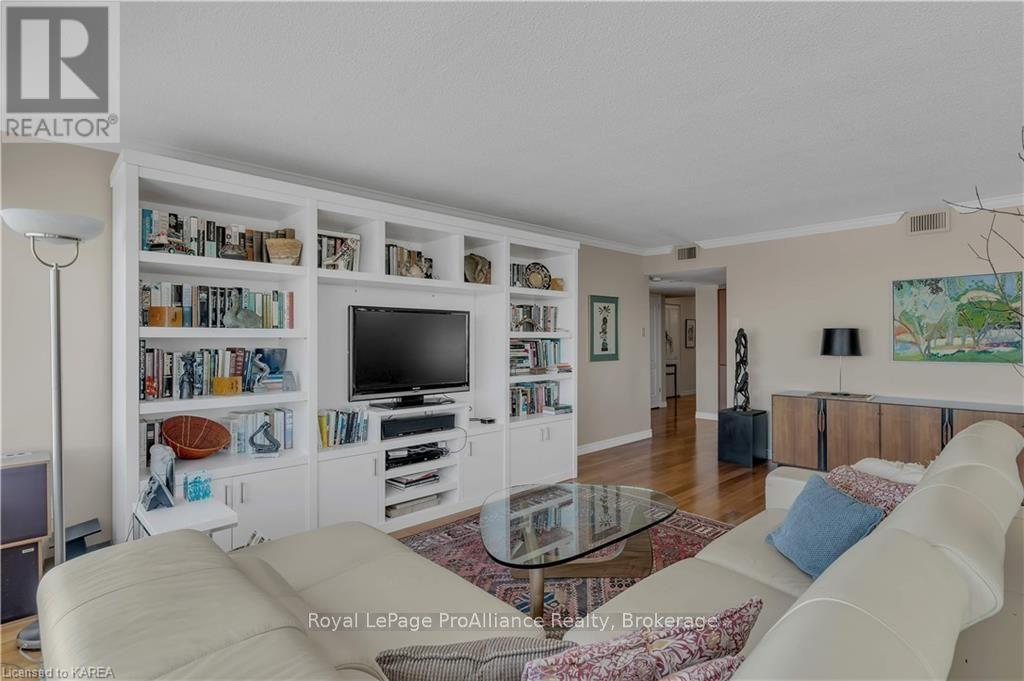1203 - 185 Ontario Street Kingston, Ontario K7L 2Y7
3 Bedroom
2 Bathroom
1399.9886 - 1598.9864 sqft
Indoor Pool, Outdoor Pool
Central Air Conditioning
Forced Air
Waterfront
$775,000Maintenance, Electricity, Heat, Insurance, Water, Parking
$1,696.29 Monthly
Maintenance, Electricity, Heat, Insurance, Water, Parking
$1,696.29 MonthlyLovely updated condo unit with stunning views of downtown Kingston and the lake. Gleaming hardwood, updated kitchen and 2 renovated bathrooms. Wonderful building amenities and an underground parking spot and storage locker. (id:28469)
Property Details
| MLS® Number | X9412704 |
| Property Type | Single Family |
| Community Name | Central City East |
| AmenitiesNearBy | Hospital |
| CommunityFeatures | Pet Restrictions |
| Features | Flat Site |
| ParkingSpaceTotal | 1 |
| PoolType | Indoor Pool, Outdoor Pool |
| ViewType | City View, Lake View |
| WaterFrontType | Waterfront |
Building
| BathroomTotal | 2 |
| BedroomsAboveGround | 3 |
| BedroomsTotal | 3 |
| Amenities | Exercise Centre, Sauna, Car Wash, Party Room, Visitor Parking, Storage - Locker |
| Appliances | Hot Tub, Dishwasher, Dryer, Garage Door Opener, Microwave, Refrigerator, Stove, Washer, Window Coverings |
| BasementDevelopment | Finished |
| BasementType | Full (finished) |
| CoolingType | Central Air Conditioning |
| ExteriorFinish | Concrete |
| FireProtection | Controlled Entry, Alarm System, Smoke Detectors |
| FoundationType | Poured Concrete |
| HeatingFuel | Natural Gas |
| HeatingType | Forced Air |
| SizeInterior | 1399.9886 - 1598.9864 Sqft |
| Type | Apartment |
| UtilityWater | Municipal Water |
Parking
| Underground |
Land
| Acreage | No |
| LandAmenities | Hospital |
| ZoningDescription | Dt2 |
Rooms
| Level | Type | Length | Width | Dimensions |
|---|---|---|---|---|
| Main Level | Laundry Room | 2.59 m | 1.63 m | 2.59 m x 1.63 m |
| Main Level | Living Room | 5.08 m | 8.48 m | 5.08 m x 8.48 m |
| Main Level | Dining Room | 3.56 m | 5.84 m | 3.56 m x 5.84 m |
| Main Level | Kitchen | 2.41 m | 4.7 m | 2.41 m x 4.7 m |
| Main Level | Primary Bedroom | 5.97 m | 3.63 m | 5.97 m x 3.63 m |
| Main Level | Bathroom | 3.66 m | 1.68 m | 3.66 m x 1.68 m |
| Main Level | Bedroom | 3.07 m | 4.47 m | 3.07 m x 4.47 m |
| Main Level | Bedroom | 4.67 m | 5.84 m | 4.67 m x 5.84 m |
| Main Level | Bathroom | 4.17 m | 2.74 m | 4.17 m x 2.74 m |
Utilities
| Cable | Available |
| Wireless | Available |










































