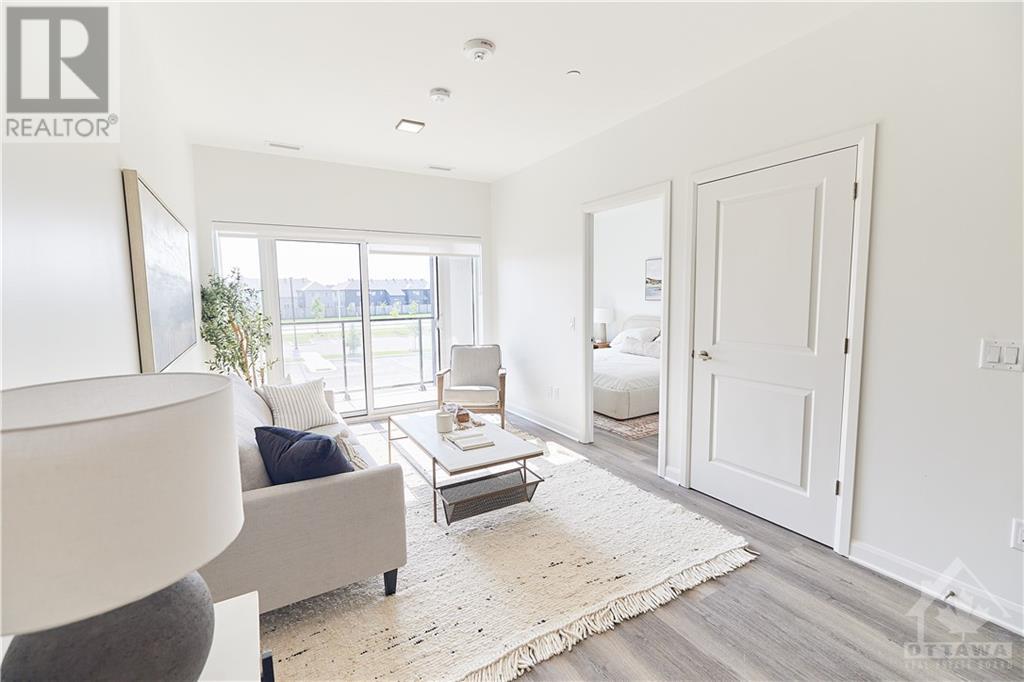1 Bedroom
1 Bathroom
Central Air Conditioning
Forced Air
$2,405 Monthly
Welcome to TrioLiving, a charming community featuring luxury apartment buildings offering unique amenities for residents. This spacious 1 bedroom + den apartment is very spacious & cozy thanks to 9' ceilings, bright white upper cabinets, expansive windows, and stunning quartz countertops. Take advantage of the fitness studio and host friends for an outdoor BBQ in the common areas. Enjoy peace of mind with 24/7 security and convenient smart technology, including Salto® keyless entry (with facial recognition), remote unlock, secure parcel delivery via 1Valet, and the RentCafe Resident Portal for easy online rent payments and maintenance requests. Plus, there are 4 EV charging stations available. Furry friends are welcome here! You'll have quick access to Hwy 417 and be within walking distance of Broadway Bar & Grill, Shoppers Drug Mart, and Lalande Conservation Park/Trails. Each unit includes Parking, Wifi, AC/Heat. Tenant pays Water & Hydro. (id:28469)
Property Details
|
MLS® Number
|
1414849 |
|
Property Type
|
Single Family |
|
Neigbourhood
|
Orleans |
|
AmenitiesNearBy
|
Public Transit, Shopping |
|
CommunicationType
|
Internet Access |
|
Features
|
Elevator, Balcony |
|
ParkingSpaceTotal
|
1 |
|
Structure
|
Patio(s) |
Building
|
BathroomTotal
|
1 |
|
BedroomsAboveGround
|
1 |
|
BedroomsTotal
|
1 |
|
Amenities
|
Party Room, Storage - Locker, Laundry - In Suite, Exercise Centre |
|
Appliances
|
Refrigerator, Dishwasher, Dryer, Hood Fan, Stove, Washer |
|
BasementDevelopment
|
Not Applicable |
|
BasementType
|
None (not Applicable) |
|
ConstructedDate
|
2024 |
|
CoolingType
|
Central Air Conditioning |
|
ExteriorFinish
|
Brick, Stucco |
|
FlooringType
|
Tile, Vinyl |
|
HeatingFuel
|
Natural Gas |
|
HeatingType
|
Forced Air |
|
StoriesTotal
|
1 |
|
Type
|
Apartment |
|
UtilityWater
|
Municipal Water |
Parking
Land
|
Acreage
|
No |
|
LandAmenities
|
Public Transit, Shopping |
|
Sewer
|
Municipal Sewage System |
|
SizeIrregular
|
* Ft X * Ft |
|
SizeTotalText
|
* Ft X * Ft |
|
ZoningDescription
|
Residential |
Rooms
| Level |
Type |
Length |
Width |
Dimensions |
|
Main Level |
Kitchen |
|
|
11'7" x 15'3" |
|
Main Level |
Living Room |
|
|
11'3" x 12'1" |
|
Main Level |
Bedroom |
|
|
10'1" x 10'8" |
|
Main Level |
Den |
|
|
8'4" x 6'10" |
|
Main Level |
Porch |
|
|
10'0" x 4'7" |














