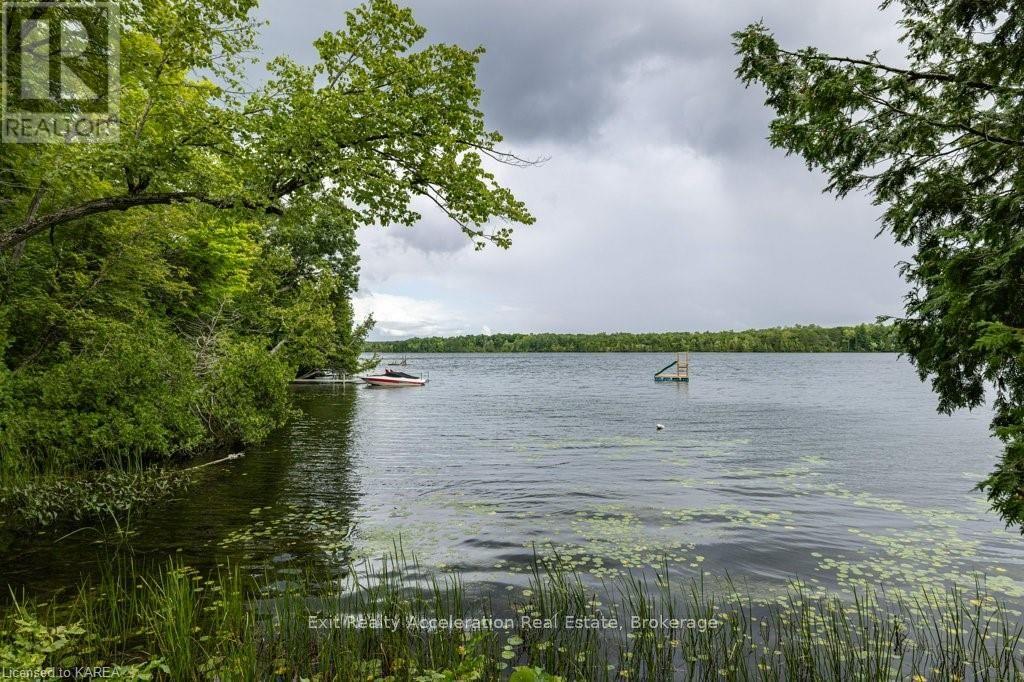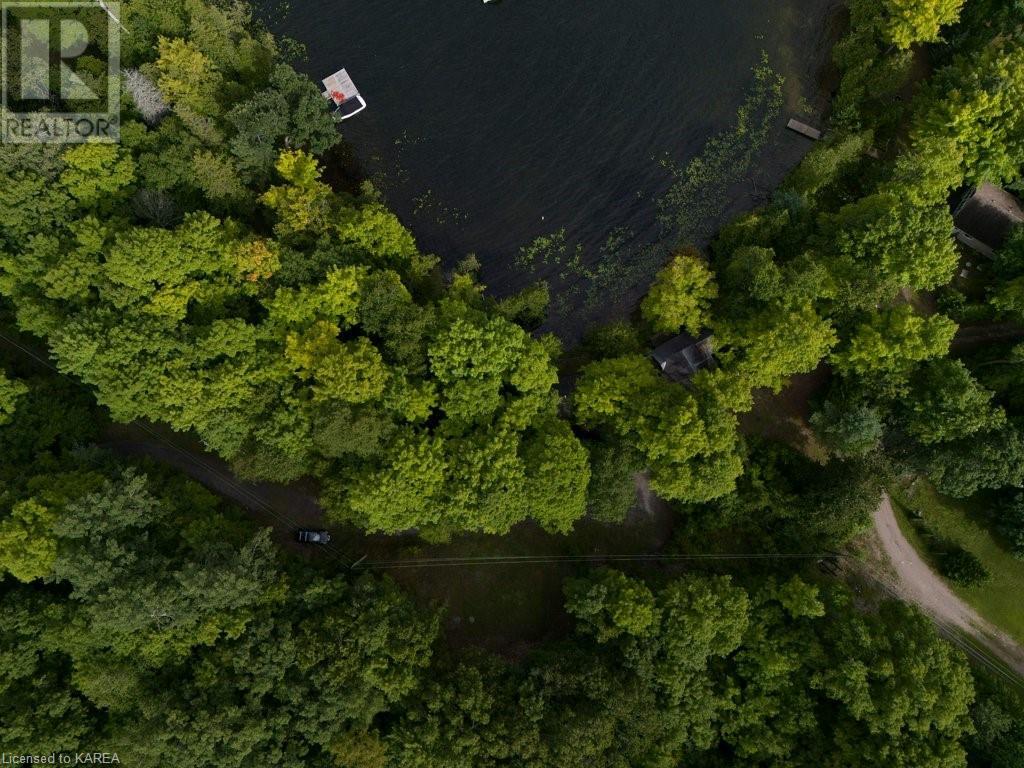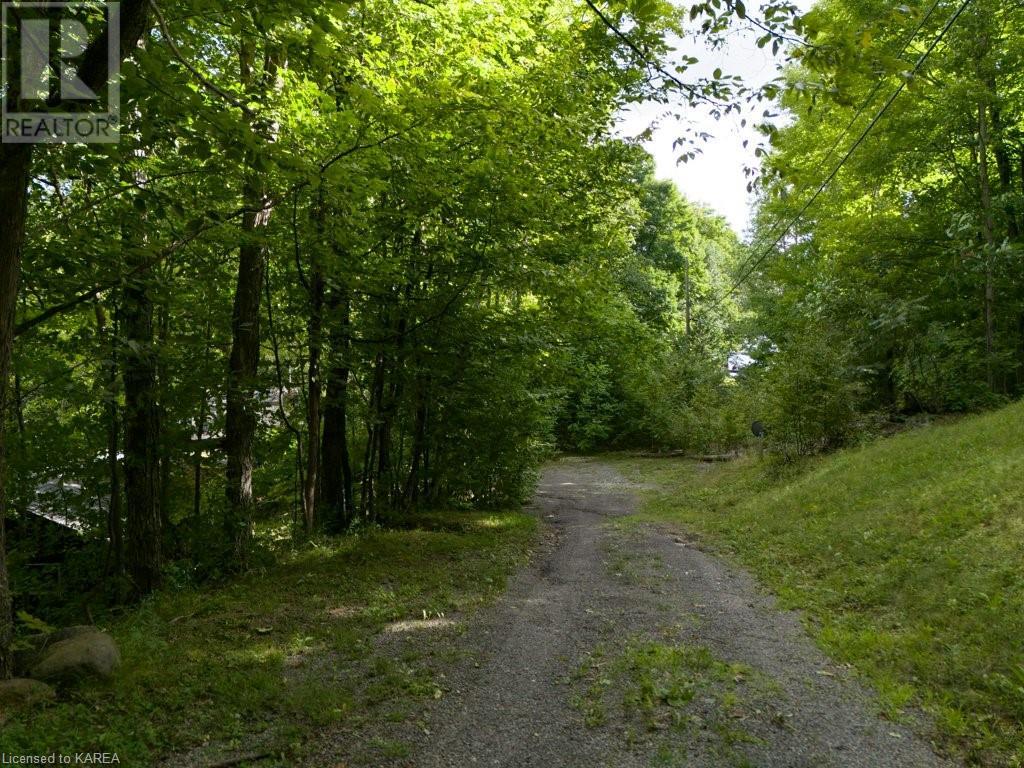2 Bedroom
1 Bathroom
Bungalow
Waterfront
$410,000
The charming cottage, located mere feet from the waters edge, offers a warm and inviting atmosphere. Take in the unspoiled natural lake views through the floor to ceiling window. Enjoy peace of mind knowing that the stunning views from your cottage will remain pristine. Directly across the lake lies crown land, ensuring that the landscape will always stay natural and untouched. The cottage features a 2-piece bathroom and two bedrooms, each roomy enough to accommodate additional guests. As you step outside you will be met with over 250 feet of waterfront, the shallow beach area provides the perfect setting for young children and pets to safely wade and play in the water. A spacious dock provides ample room to entertain family and friends while basking in the sunshine. The property offers shaded areas perfect for unwinding, whether you're taking in the picturesque lake views or enjoying a cozy evening around the campfire. This property is a haven for relaxation and enjoyment. Don’t miss the opportunity to own this peaceful retreat! (id:28469)
Property Details
|
MLS® Number
|
X9412734 |
|
Property Type
|
Single Family |
|
Community Name
|
Frontenac Centre |
|
EquipmentType
|
None |
|
Features
|
Flat Site |
|
ParkingSpaceTotal
|
3 |
|
RentalEquipmentType
|
None |
|
Structure
|
Dock |
|
ViewType
|
View Of Water, Lake View |
|
WaterFrontType
|
Waterfront |
Building
|
BathroomTotal
|
1 |
|
BedroomsAboveGround
|
2 |
|
BedroomsTotal
|
2 |
|
Appliances
|
Water Heater, Microwave, Refrigerator, Stove, Window Coverings |
|
ArchitecturalStyle
|
Bungalow |
|
ConstructionStyleAttachment
|
Detached |
|
ConstructionStyleOther
|
Seasonal |
|
ExteriorFinish
|
Wood |
|
FoundationType
|
Block |
|
HalfBathTotal
|
1 |
|
StoriesTotal
|
1 |
|
Type
|
House |
Land
|
AccessType
|
Private Road |
|
Acreage
|
No |
|
Sewer
|
Septic System |
|
SizeFrontage
|
234 M |
|
SizeIrregular
|
234 Acre |
|
SizeTotalText
|
234 Acre|1/2 - 1.99 Acres |
|
ZoningDescription
|
Rw |
Rooms
| Level |
Type |
Length |
Width |
Dimensions |
|
Main Level |
Living Room |
3.07 m |
5.03 m |
3.07 m x 5.03 m |
|
Main Level |
Kitchen |
2.92 m |
2.62 m |
2.92 m x 2.62 m |
|
Main Level |
Bathroom |
1.7 m |
1.22 m |
1.7 m x 1.22 m |
|
Main Level |
Primary Bedroom |
2.77 m |
3.15 m |
2.77 m x 3.15 m |
|
Main Level |
Bedroom |
2.79 m |
3.07 m |
2.79 m x 3.07 m |
















































