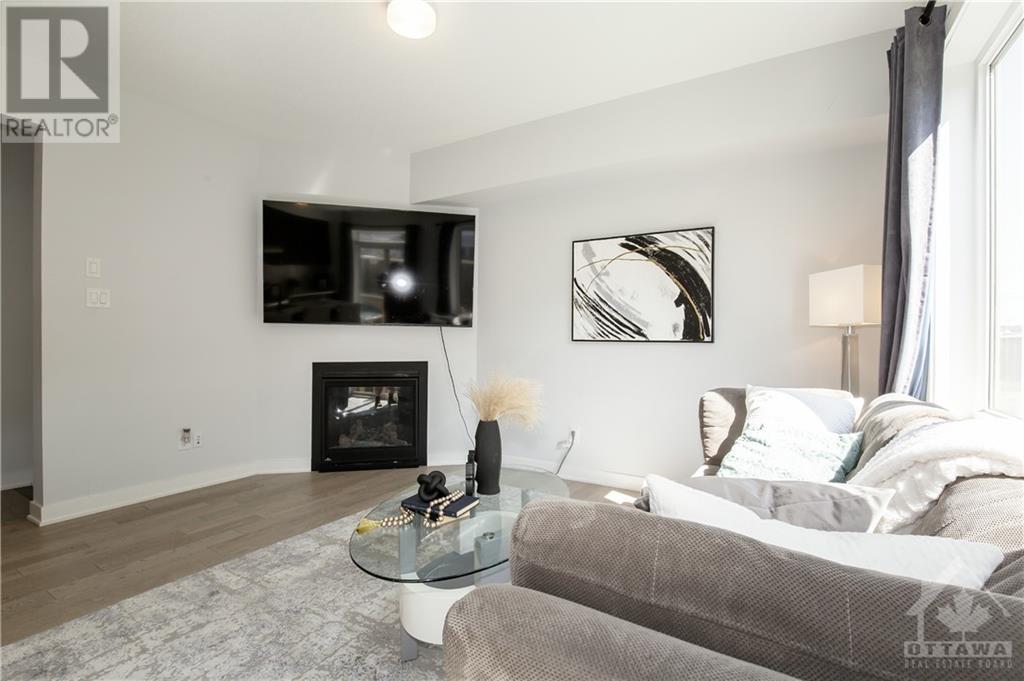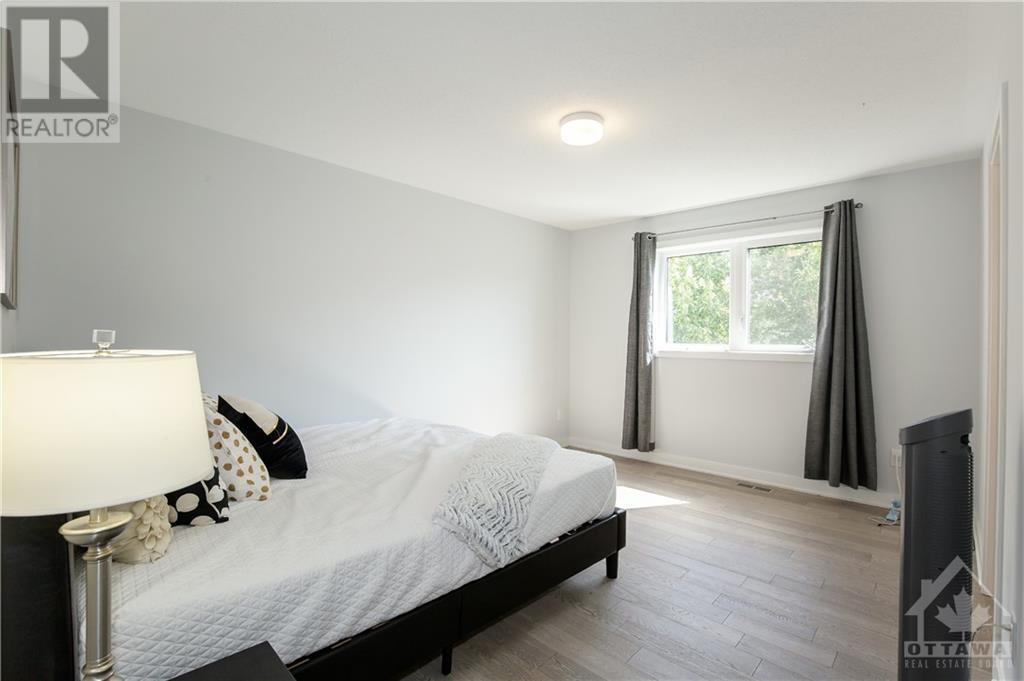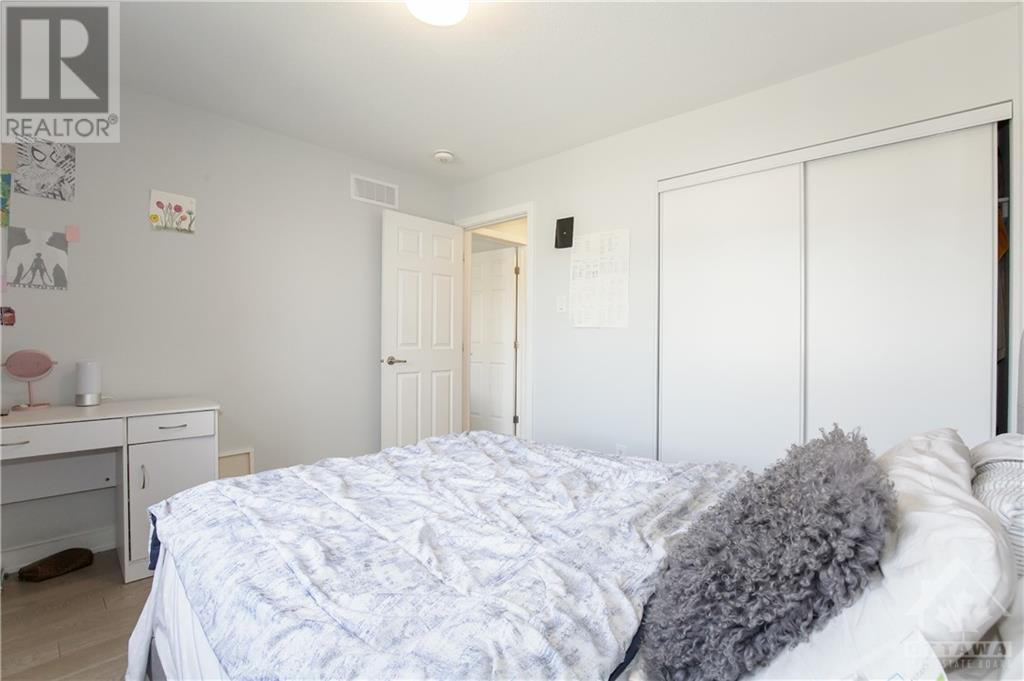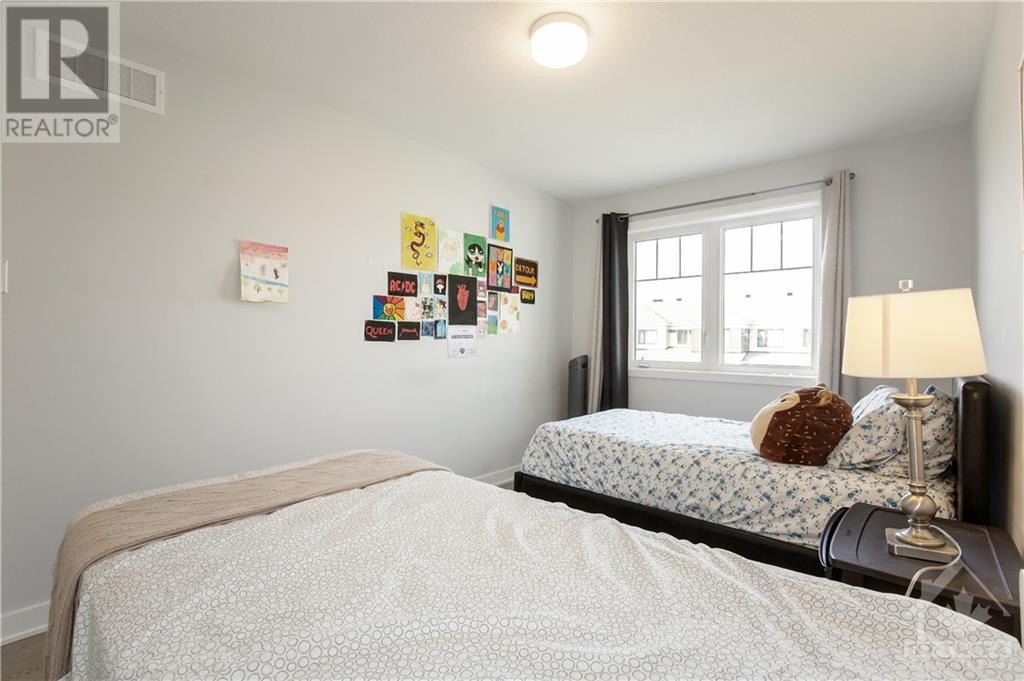3 Bedroom
3 Bathroom
Central Air Conditioning, Air Exchanger
Forced Air
$599,000
This modern and spacious home features three bedrooms, making it ideal for families or individuals looking for extra space. Located in the desirable neighborhood of Jardin Crossing, the property offers a convenient and comfortable living experience. The seller did a whole lot of upgrades ranging from the sleek Quart countertops, hardwood, cabinets, Stair Railings, etc. Moving upstairs, you will find three well-appointed bedrooms each offering generous closet space and natural light. The primary bedroom is a five-piece bathroom with upgraded vanity, sinks and the same upgrades apply to the central bathroom, the countertop and sink were upgraded. The basement is spacious and perfect for family movie nights and gatherings. The backyard is partially fenced with a well-maintained lawn. Book a showing today. (id:28469)
Property Details
|
MLS® Number
|
1415069 |
|
Property Type
|
Single Family |
|
Neigbourhood
|
Orleans |
|
AmenitiesNearBy
|
Public Transit, Recreation Nearby, Shopping |
|
Features
|
Automatic Garage Door Opener |
|
ParkingSpaceTotal
|
3 |
|
RoadType
|
Paved Road |
Building
|
BathroomTotal
|
3 |
|
BedroomsAboveGround
|
3 |
|
BedroomsTotal
|
3 |
|
Appliances
|
Refrigerator, Dishwasher, Stove, Washer, Alarm System |
|
BasementDevelopment
|
Finished |
|
BasementType
|
Full (finished) |
|
ConstructedDate
|
2022 |
|
CoolingType
|
Central Air Conditioning, Air Exchanger |
|
ExteriorFinish
|
Stone, Vinyl |
|
FlooringType
|
Carpeted |
|
FoundationType
|
Poured Concrete |
|
HalfBathTotal
|
1 |
|
HeatingFuel
|
Natural Gas |
|
HeatingType
|
Forced Air |
|
StoriesTotal
|
2 |
|
Type
|
Row / Townhouse |
|
UtilityWater
|
Municipal Water |
Parking
Land
|
Acreage
|
No |
|
LandAmenities
|
Public Transit, Recreation Nearby, Shopping |
|
Sewer
|
Municipal Sewage System |
|
SizeDepth
|
84 Ft ,9 In |
|
SizeFrontage
|
21 Ft ,4 In |
|
SizeIrregular
|
21.33 Ft X 84.78 Ft |
|
SizeTotalText
|
21.33 Ft X 84.78 Ft |
|
ZoningDescription
|
Residential |
Rooms
| Level |
Type |
Length |
Width |
Dimensions |
|
Second Level |
Primary Bedroom |
|
|
12’0” x 14’1” |
|
Second Level |
Bedroom |
|
|
11’2” x 10’1” |
|
Second Level |
Bedroom |
|
|
9’0” x 13’5” |
|
Main Level |
Kitchen |
|
|
9’0” x 14’0” |
|
Main Level |
Great Room |
|
|
11’6” x 14’0” |
|
Main Level |
Dining Room |
|
|
10’2” x 11’0” |
































