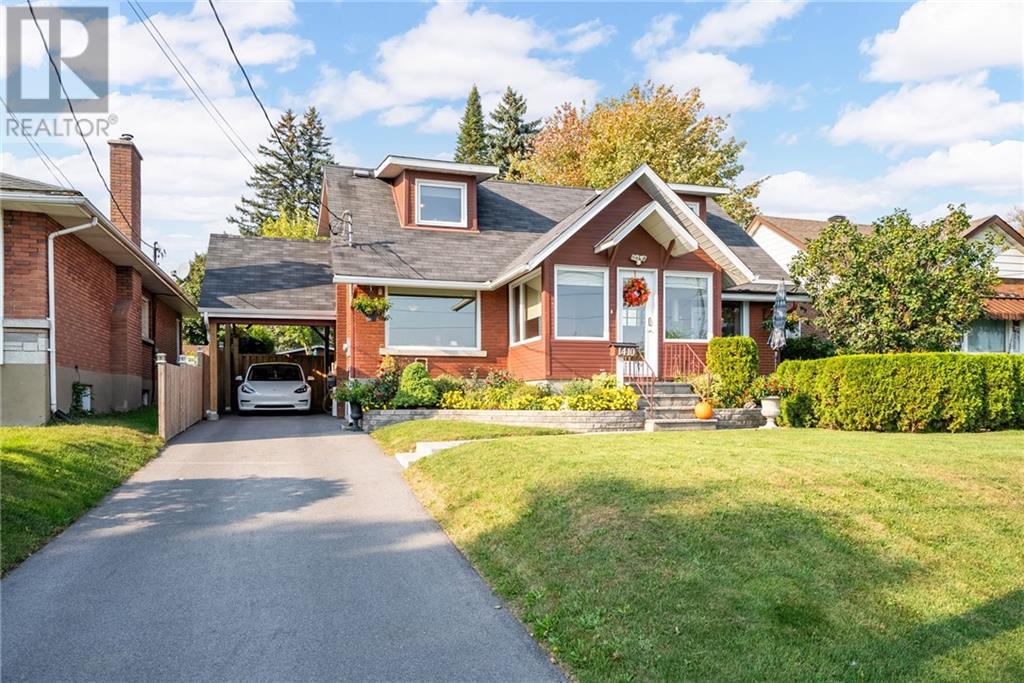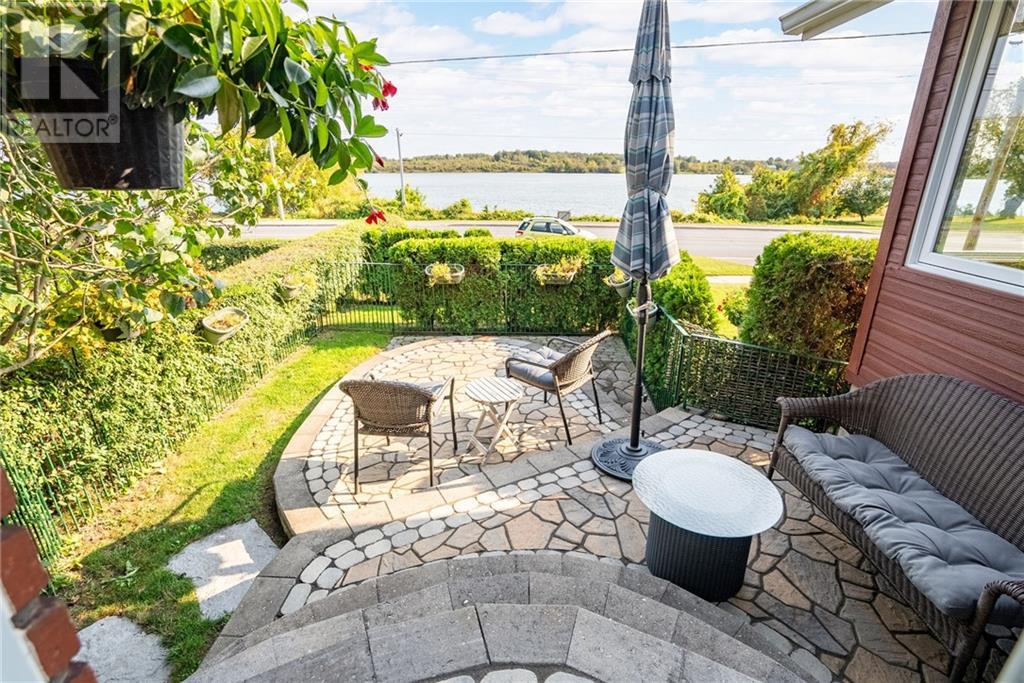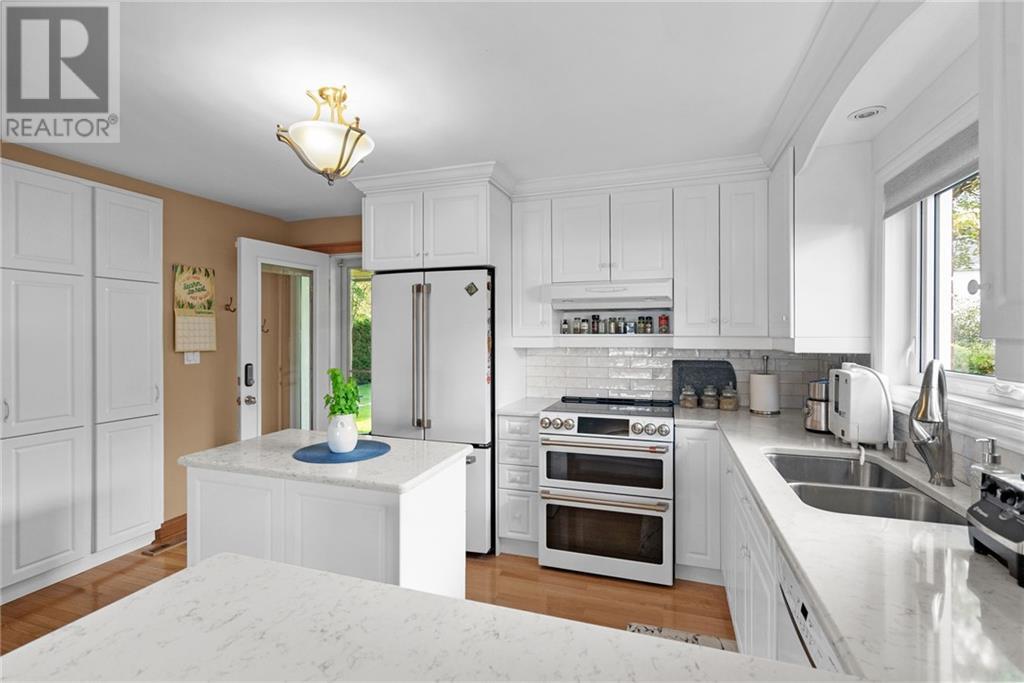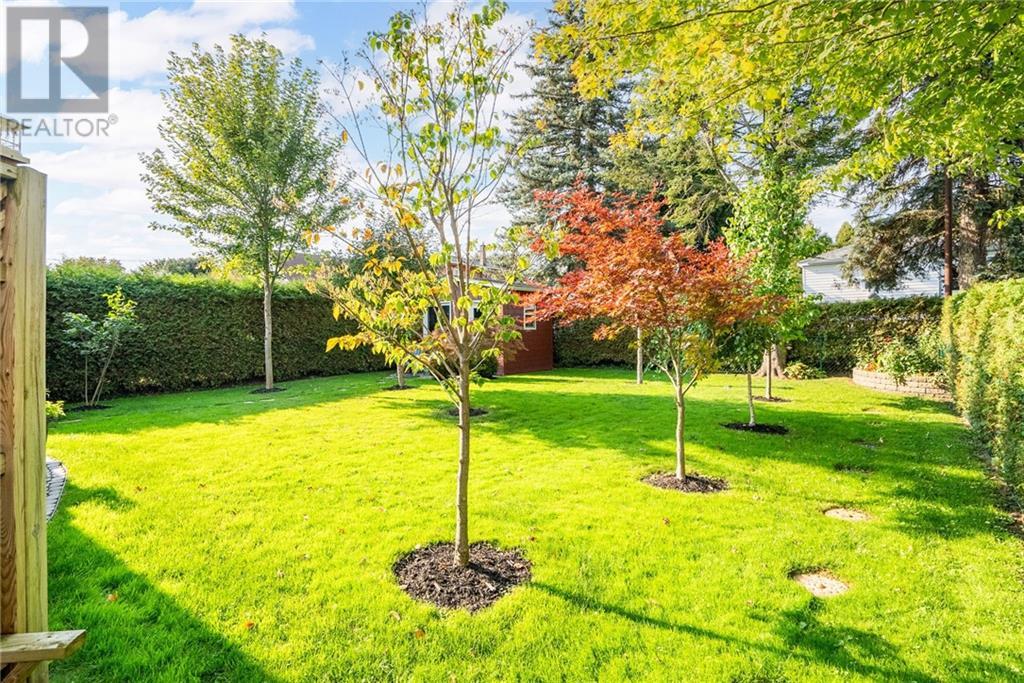3 Bedroom
2 Bathroom
Central Air Conditioning
Forced Air
Landscaped
$794,900
This meticulously maintained home offers stunning views of the St. Lawrence River and boasts a range of upgrades. Major features includes: Windows replaced in 2014. Solid Oak Interior Doors updated in 2014. Bathrooms renovated in 2014, including a walk-in shower installed in 2022.Roof replaced in 2019. Carport added in 2021. Pergolas installed between 2019-2021, adding charm and shade to the backyard. Kitchen fully renovated in 2014. Shed built in 2019 on a solid cement slab. Landscaping beautifully redone in 2015. Basement fully renovated in 2018, featuring cedar closets for extra storage With its impeccable condition and stunning location, this home is a rare opportunity to enjoy riverside living at its finest. (id:28469)
Property Details
|
MLS® Number
|
1415075 |
|
Property Type
|
Single Family |
|
Neigbourhood
|
Cornwall |
|
AmenitiesNearBy
|
Golf Nearby, Recreation Nearby, Shopping, Water Nearby |
|
ParkingSpaceTotal
|
3 |
|
ViewType
|
River View |
Building
|
BathroomTotal
|
2 |
|
BedroomsAboveGround
|
2 |
|
BedroomsBelowGround
|
1 |
|
BedroomsTotal
|
3 |
|
Appliances
|
Refrigerator, Dishwasher, Dryer, Stove, Washer, Blinds |
|
BasementDevelopment
|
Finished |
|
BasementType
|
Full (finished) |
|
ConstructedDate
|
1945 |
|
ConstructionStyleAttachment
|
Detached |
|
CoolingType
|
Central Air Conditioning |
|
ExteriorFinish
|
Brick, Siding |
|
FlooringType
|
Hardwood |
|
FoundationType
|
Poured Concrete |
|
HalfBathTotal
|
1 |
|
HeatingFuel
|
Natural Gas |
|
HeatingType
|
Forced Air |
|
Type
|
House |
|
UtilityWater
|
Municipal Water |
Parking
Land
|
Acreage
|
No |
|
LandAmenities
|
Golf Nearby, Recreation Nearby, Shopping, Water Nearby |
|
LandscapeFeatures
|
Landscaped |
|
Sewer
|
Municipal Sewage System |
|
SizeDepth
|
113 Ft ,4 In |
|
SizeFrontage
|
50 Ft |
|
SizeIrregular
|
50 Ft X 113.32 Ft |
|
SizeTotalText
|
50 Ft X 113.32 Ft |
|
ZoningDescription
|
Res20 |
Rooms
| Level |
Type |
Length |
Width |
Dimensions |
|
Second Level |
Bedroom |
|
|
16'10" x 11'0" |
|
Second Level |
Bedroom |
|
|
13'7" x 9'0" |
|
Second Level |
4pc Bathroom |
|
|
13'9" x 7'0" |
|
Lower Level |
Bedroom |
|
|
16'8" x 12'0" |
|
Lower Level |
Laundry Room |
|
|
14'10" x 8'0" |
|
Lower Level |
Other |
|
|
11'6" x 5'5" |
|
Main Level |
Living Room |
|
|
21'10" x 12'2" |
|
Main Level |
Dining Room |
|
|
12'0" x 11'0" |
|
Main Level |
Kitchen |
|
|
11'8" x 10'2" |
|
Main Level |
2pc Bathroom |
|
|
7'8" x 4'8" |































