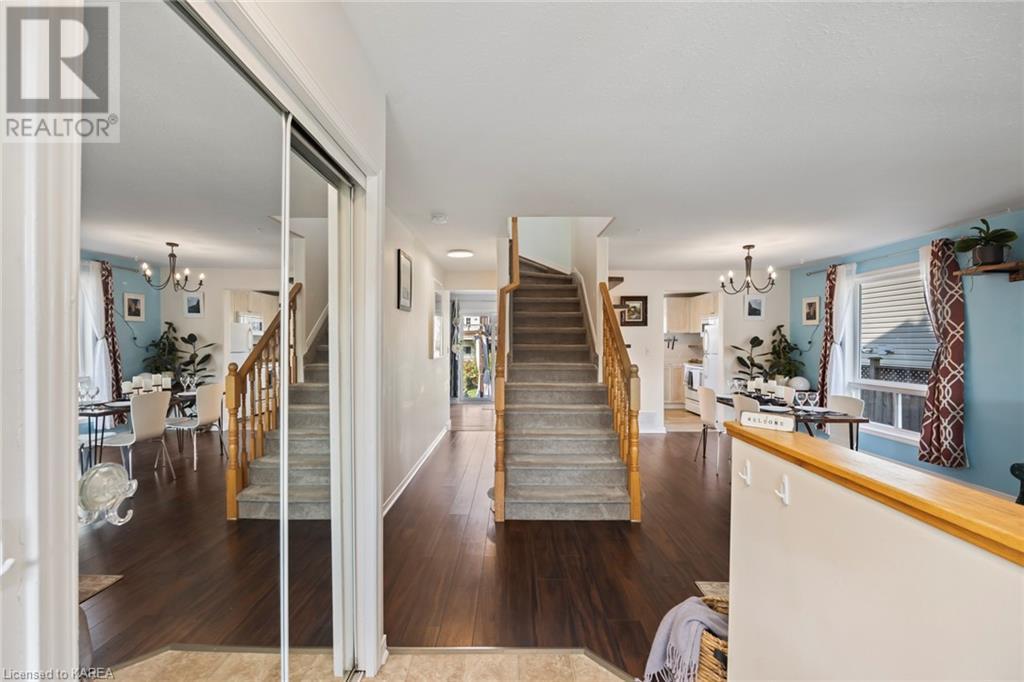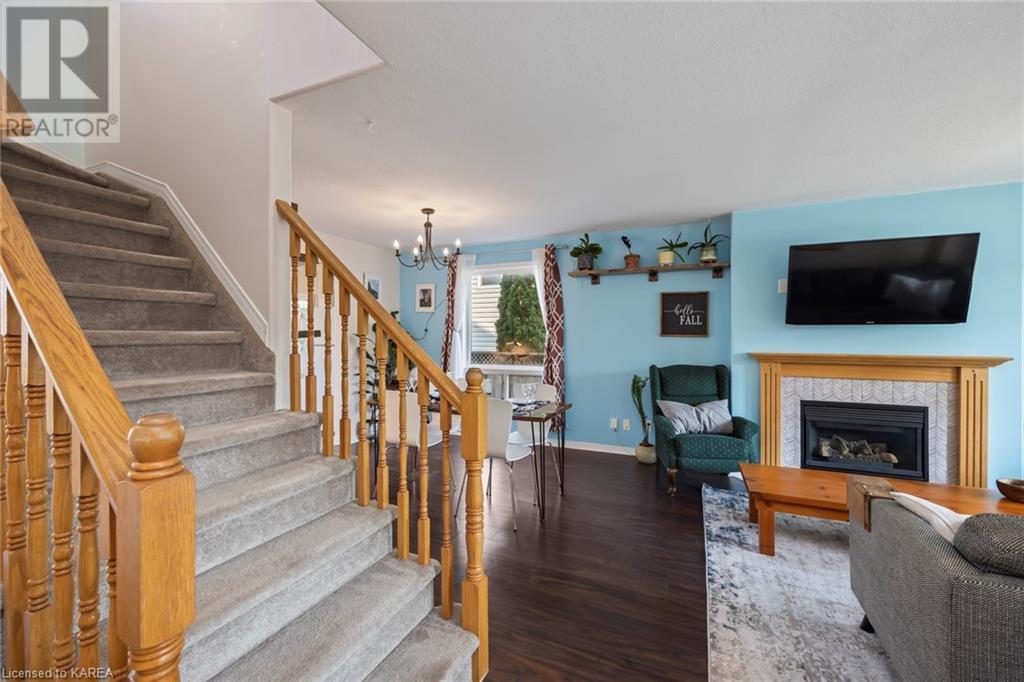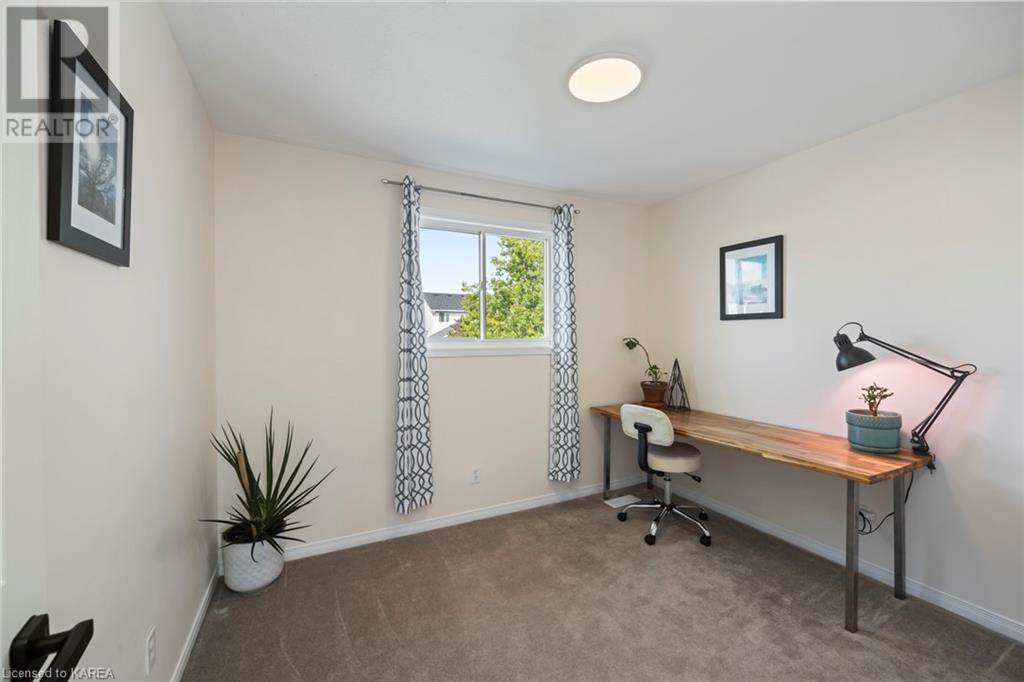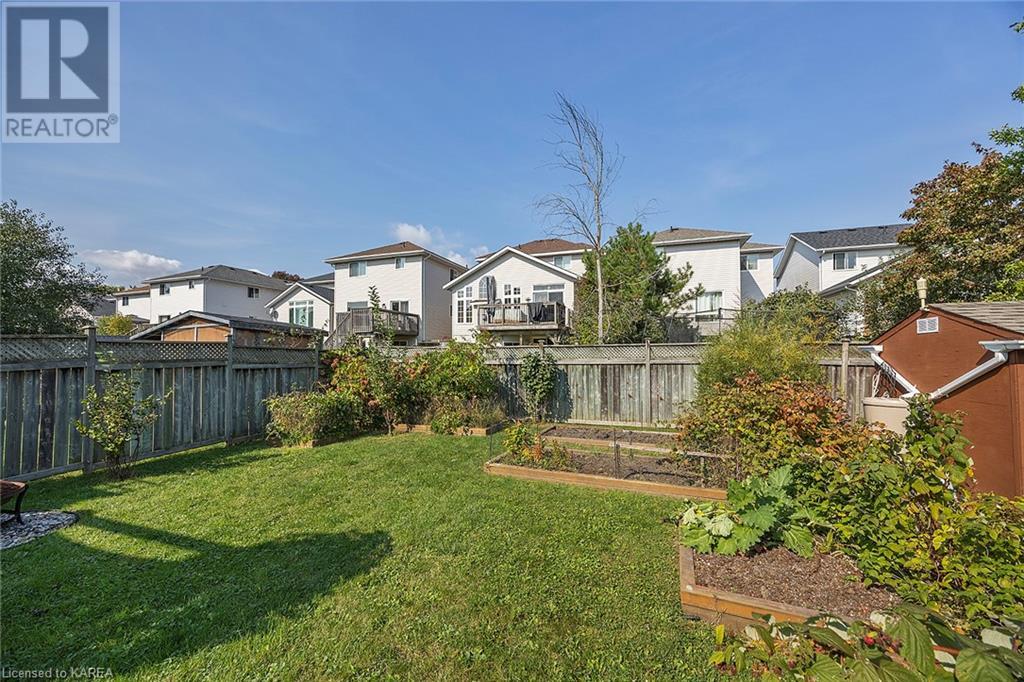3 Bedroom
2 Bathroom
1315 sqft
2 Level
Fireplace
Central Air Conditioning
Forced Air
Landscaped
$549,000
Discover the charm of this 3-bedroom, 1.5-bath semi-detached home in the highly desirable Greenwood Park! Perfect for first-time buyers, young families, or military personnel with its proximity to CFB Kingston. The East End of Kingston offers the perfect mix of convenience and outdoor living, with grocery stores, restaurants, and even a Starbucks nearby. Nature lovers will appreciate the treed and paved trails, while parks (including a popular dog park) and the Kingston East Community Centre make this a family-friendly neighborhood. Plus, quick transit connections bring you to downtown Kingston, KGH, and Queen's University with ease. Inside, the bright, updated kitchen features new countertops, flooring, whitewashed cabinets, and open wood shelving, giving it a fresh, modern feel. The cozy living room with a gas fireplace flows into the dining area, perfect for both everyday meals and special gatherings. Upstairs, the primary bedroom offers a walk-in closet and cheater ensuite access to the updated full bath, plus two additional bedrooms, one of which is ideal for a home office. The finished lower level is versatile and chic, with new flooring and pot lights throughout. It’s perfect as a rec room, theater, home gym, or even a spare bedroom. The backyard is designed for relaxing and entertaining, complete with landscaped garden beds, a large patio, and a wooden gazebo with privacy curtains. Additional features include a powder room, inside entry to the garage, central air, and included appliances. Don't miss your chance to own this beautiful home! (id:28469)
Property Details
|
MLS® Number
|
40658583 |
|
Property Type
|
Single Family |
|
AmenitiesNearBy
|
Beach, Golf Nearby, Marina, Park, Place Of Worship, Playground, Schools, Shopping |
|
CommunicationType
|
High Speed Internet |
|
CommunityFeatures
|
Community Centre, School Bus |
|
EquipmentType
|
Water Heater |
|
Features
|
Southern Exposure, Paved Driveway, Gazebo |
|
ParkingSpaceTotal
|
3 |
|
RentalEquipmentType
|
Water Heater |
Building
|
BathroomTotal
|
2 |
|
BedroomsAboveGround
|
3 |
|
BedroomsTotal
|
3 |
|
Appliances
|
Dishwasher, Dryer, Microwave, Refrigerator, Stove, Washer, Hood Fan |
|
ArchitecturalStyle
|
2 Level |
|
BasementDevelopment
|
Partially Finished |
|
BasementType
|
Full (partially Finished) |
|
ConstructedDate
|
1999 |
|
ConstructionStyleAttachment
|
Semi-detached |
|
CoolingType
|
Central Air Conditioning |
|
ExteriorFinish
|
Brick Veneer, Vinyl Siding |
|
FireplacePresent
|
Yes |
|
FireplaceTotal
|
1 |
|
Fixture
|
Ceiling Fans |
|
FoundationType
|
Poured Concrete |
|
HalfBathTotal
|
1 |
|
HeatingFuel
|
Natural Gas |
|
HeatingType
|
Forced Air |
|
StoriesTotal
|
2 |
|
SizeInterior
|
1315 Sqft |
|
Type
|
House |
|
UtilityWater
|
Municipal Water |
Parking
Land
|
AccessType
|
Road Access, Highway Access |
|
Acreage
|
No |
|
LandAmenities
|
Beach, Golf Nearby, Marina, Park, Place Of Worship, Playground, Schools, Shopping |
|
LandscapeFeatures
|
Landscaped |
|
Sewer
|
Municipal Sewage System |
|
SizeDepth
|
108 Ft |
|
SizeFrontage
|
32 Ft |
|
SizeTotalText
|
Under 1/2 Acre |
|
ZoningDescription
|
Ur2.a |
Rooms
| Level |
Type |
Length |
Width |
Dimensions |
|
Second Level |
4pc Bathroom |
|
|
9'9'' x 5'0'' |
|
Second Level |
Bedroom |
|
|
10'5'' x 8'9'' |
|
Second Level |
Bedroom |
|
|
10'5'' x 10'10'' |
|
Second Level |
Primary Bedroom |
|
|
12'1'' x 13'3'' |
|
Lower Level |
Recreation Room |
|
|
19'3'' x 9'3'' |
|
Lower Level |
Laundry Room |
|
|
19'3'' x 9'3'' |
|
Main Level |
2pc Bathroom |
|
|
6'8'' x 2'9'' |
|
Main Level |
Dining Room |
|
|
10'5'' x 10'3'' |
|
Main Level |
Breakfast |
|
|
5'11'' x 9'11'' |
|
Main Level |
Kitchen |
|
|
4'1'' x 9'1'' |
|
Main Level |
Living Room |
|
|
10'10'' x 12'9'' |
Utilities
|
Cable
|
Available |
|
Natural Gas
|
Available |
|
Telephone
|
Available |



















































