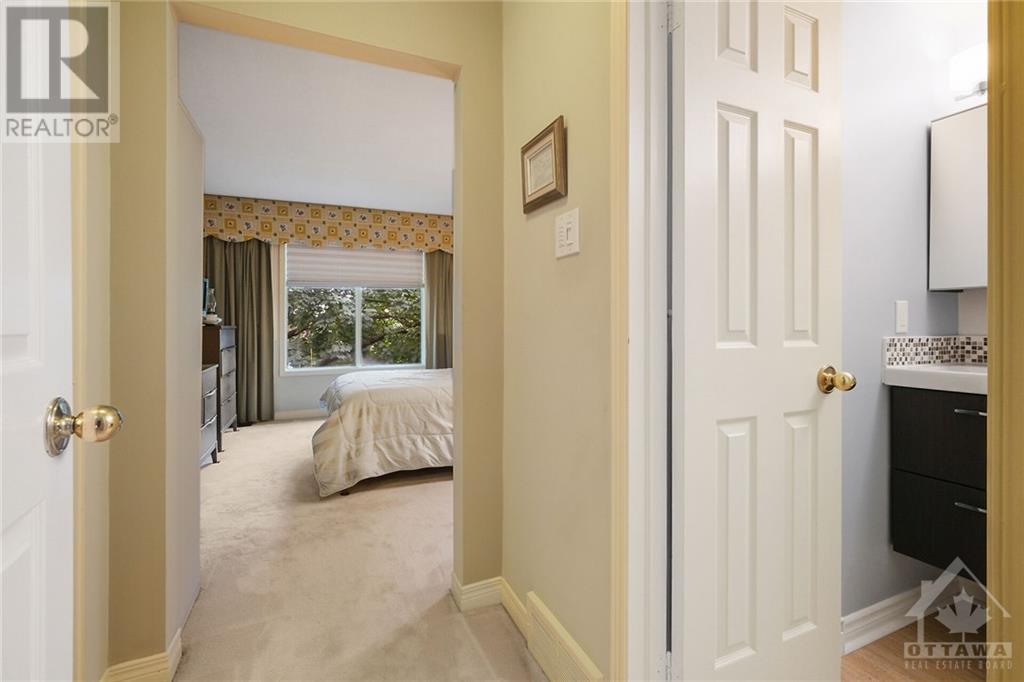3 Bedroom
3 Bathroom
Fireplace
Central Air Conditioning
Forced Air
Landscaped
$799,000
3-storey semi-detached, brick home awaits your personal touches. Lovely Barry Hobin design w/ paved driveway, single-car garage w/interior access. Interlock walkway to main door, gated backyard w/beautiful wooden deck w/black iron railings, under a glorious maple tree canopy. Roof shingles (2014), Central AC (2020). MAIN LEVEL incl: foyer w/coat closet; updated kitchen w/white cabinets, butcher-block counters, & sliding glass door to deck; dining rm; sunken living rm w/wood FP (WETT cert Sept 2024), built-in shelves & bright windows. 2ND LEVEL features primary bdrm w/3-pc ensuite w/walk-in glass shower, two double closets; second bdrm & another full bathrm (4pc w/tub/shower). 3RD LEVEL offers a 3rd bdrm (perfect for office/studio). LOWER LEVEL: combined 2-piece bathrm & laundry rm; utility room, & storage room with ample wooden racks. Steps to Transit. Easy walk/cycle to schools, Rideau Canal, U of O, and St. Paul's U, Rideau Cntr, NAC, etc. 2-min drive to HWY 417. Neutral colours. (id:28469)
Property Details
|
MLS® Number
|
1414863 |
|
Property Type
|
Single Family |
|
Neigbourhood
|
Ottawa East |
|
AmenitiesNearBy
|
Public Transit, Shopping |
|
Features
|
Automatic Garage Door Opener |
|
ParkingSpaceTotal
|
2 |
|
Structure
|
Deck, Patio(s) |
Building
|
BathroomTotal
|
3 |
|
BedroomsAboveGround
|
3 |
|
BedroomsTotal
|
3 |
|
Appliances
|
Refrigerator, Dishwasher, Dryer, Hood Fan, Microwave Range Hood Combo, Stove, Washer, Alarm System |
|
BasementDevelopment
|
Unfinished |
|
BasementType
|
Partial (unfinished) |
|
ConstructedDate
|
1987 |
|
ConstructionStyleAttachment
|
Semi-detached |
|
CoolingType
|
Central Air Conditioning |
|
ExteriorFinish
|
Brick |
|
FireplacePresent
|
Yes |
|
FireplaceTotal
|
1 |
|
Fixture
|
Drapes/window Coverings |
|
FlooringType
|
Wall-to-wall Carpet, Vinyl |
|
FoundationType
|
Poured Concrete |
|
HalfBathTotal
|
1 |
|
HeatingFuel
|
Natural Gas |
|
HeatingType
|
Forced Air |
|
StoriesTotal
|
3 |
|
Type
|
House |
|
UtilityWater
|
Municipal Water |
Parking
|
Attached Garage
|
|
|
Inside Entry
|
|
|
Surfaced
|
|
|
Tandem
|
|
Land
|
Acreage
|
No |
|
LandAmenities
|
Public Transit, Shopping |
|
LandscapeFeatures
|
Landscaped |
|
Sewer
|
Municipal Sewage System |
|
SizeDepth
|
99 Ft |
|
SizeFrontage
|
15 Ft |
|
SizeIrregular
|
15 Ft X 99 Ft |
|
SizeTotalText
|
15 Ft X 99 Ft |
|
ZoningDescription
|
Residential |
Rooms
| Level |
Type |
Length |
Width |
Dimensions |
|
Second Level |
Primary Bedroom |
|
|
13'0" x 11'10" |
|
Second Level |
3pc Ensuite Bath |
|
|
Measurements not available |
|
Second Level |
Library |
|
|
Measurements not available |
|
Third Level |
Bedroom |
|
|
16'2" x 9'11" |
|
Third Level |
4pc Bathroom |
|
|
Measurements not available |
|
Third Level |
Bedroom |
|
|
12'5" x 10'3" |
|
Lower Level |
Storage |
|
|
Measurements not available |
|
Lower Level |
2pc Bathroom |
|
|
Measurements not available |
|
Lower Level |
Laundry Room |
|
|
Measurements not available |
|
Main Level |
Foyer |
|
|
Measurements not available |
|
Main Level |
Dining Room |
|
|
11'10" x 10'10" |
|
Main Level |
Kitchen |
|
|
11'10" x 11'6" |
|
Main Level |
Living Room/fireplace |
|
|
Measurements not available |
































