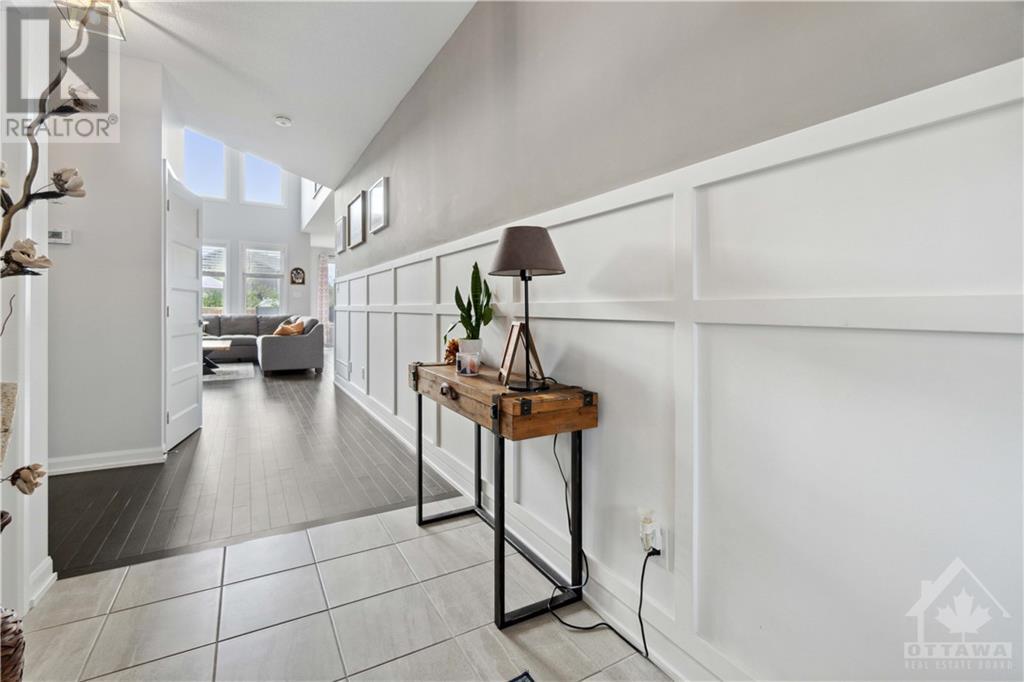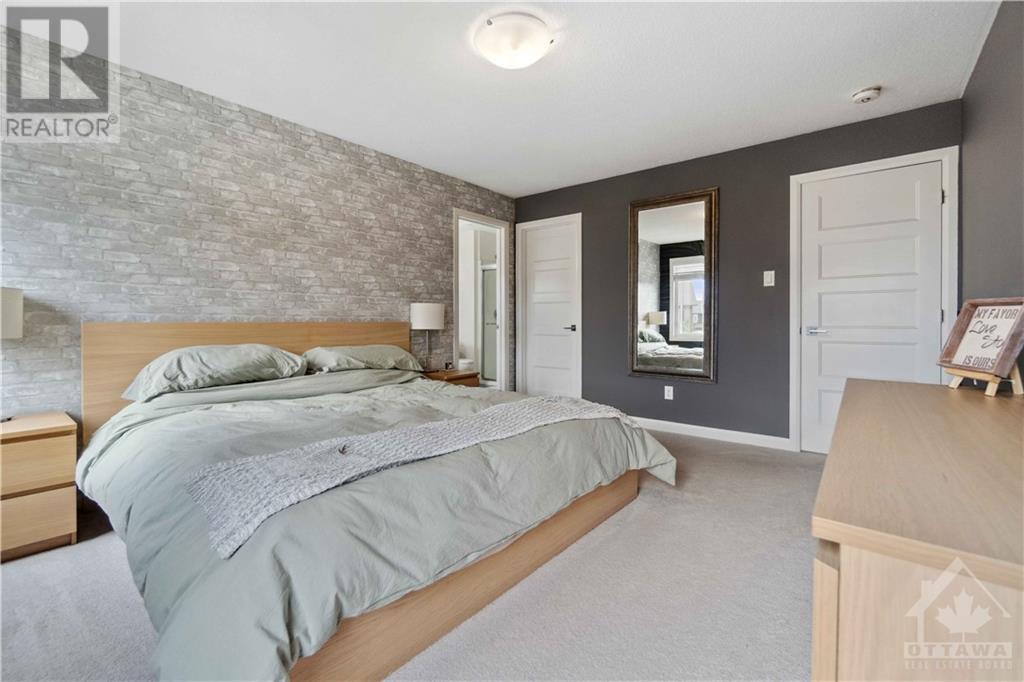4 Bedroom
3 Bathroom
Fireplace
Inground Pool
Central Air Conditioning
Forced Air
$949,900
Welcome to this beautiful 4-bedroom, 2.5-bathroom home in a highly desirable family-friendly neighbourhood. With a spacious and modern design, this home is perfect for both relaxed living and entertaining. At the heart of the home is the expansive kitchen, featuring stunning quartz countertops and plenty of cabinetry. The open-concept design flows seamlessly into the living and dining areas, creating a welcoming space for family meals or gatherings with friends.The finished basement provides extra living space, ideal for a home gym or playroom, with room to customize to your needs. Step outside to your backyard retreat! Enjoy the luxurious in-ground fiberglass pool, surrounded by Deckorators Voyage decking, Toja grid pergola and beautifully Inlite landscaped gardens—perfect for barbecues, pool parties, or quiet afternoons. This home is located within walking distance to schools, parks, and local amenities. Don't miss out on this opportunity to own a beautiful home in a prime location! (id:28469)
Property Details
|
MLS® Number
|
1414970 |
|
Property Type
|
Single Family |
|
Neigbourhood
|
Jackson Ridge |
|
CommunityFeatures
|
Family Oriented |
|
ParkingSpaceTotal
|
4 |
|
PoolType
|
Inground Pool |
|
RoadType
|
Paved Road |
|
Structure
|
Deck, Patio(s) |
Building
|
BathroomTotal
|
3 |
|
BedroomsAboveGround
|
4 |
|
BedroomsTotal
|
4 |
|
Appliances
|
Refrigerator, Dishwasher, Dryer, Hood Fan, Stove, Washer |
|
BasementDevelopment
|
Partially Finished |
|
BasementType
|
Full (partially Finished) |
|
ConstructedDate
|
2018 |
|
ConstructionStyleAttachment
|
Detached |
|
CoolingType
|
Central Air Conditioning |
|
ExteriorFinish
|
Stone, Siding |
|
FireplacePresent
|
Yes |
|
FireplaceTotal
|
1 |
|
Fixture
|
Drapes/window Coverings |
|
FlooringType
|
Wall-to-wall Carpet, Hardwood, Tile |
|
FoundationType
|
Poured Concrete |
|
HalfBathTotal
|
1 |
|
HeatingFuel
|
Natural Gas |
|
HeatingType
|
Forced Air |
|
StoriesTotal
|
2 |
|
Type
|
House |
|
UtilityWater
|
Municipal Water |
Parking
Land
|
Acreage
|
No |
|
FenceType
|
Fenced Yard |
|
Sewer
|
Municipal Sewage System |
|
SizeDepth
|
114 Ft ,3 In |
|
SizeFrontage
|
50 Ft ,3 In |
|
SizeIrregular
|
50.29 Ft X 114.22 Ft |
|
SizeTotalText
|
50.29 Ft X 114.22 Ft |
|
ZoningDescription
|
Residential |
Rooms
| Level |
Type |
Length |
Width |
Dimensions |
|
Second Level |
Primary Bedroom |
|
|
12'0" x 15'0" |
|
Second Level |
Bedroom |
|
|
10'0" x 10'0" |
|
Second Level |
Bedroom |
|
|
10'0" x 9'10" |
|
Second Level |
Bedroom |
|
|
12'9" x 12'3" |
|
Second Level |
4pc Bathroom |
|
|
5'4" x 8'10" |
|
Second Level |
3pc Ensuite Bath |
|
|
6'4" x 13'3" |
|
Second Level |
Laundry Room |
|
|
6'0" x 5'4" |
|
Second Level |
Other |
|
|
5'6" x 6'0" |
|
Basement |
Recreation Room |
|
|
13'5" x 18'5" |
|
Basement |
Playroom |
|
|
16'9" x 17'5" |
|
Basement |
Storage |
|
|
18'5" x 14'0" |
|
Main Level |
Office |
|
|
7'3" x 9'3" |
|
Main Level |
Kitchen |
|
|
16'3" x 13'9" |
|
Main Level |
Dining Room |
|
|
12'0" x 12'4" |
|
Main Level |
Great Room |
|
|
14'10" x 14'8" |
|
Main Level |
2pc Bathroom |
|
|
4'10" x 4'10" |
|
Main Level |
Foyer |
|
|
9'5" x 6'0" |
|
Main Level |
Pantry |
|
|
5'6" x 6'0" |
































