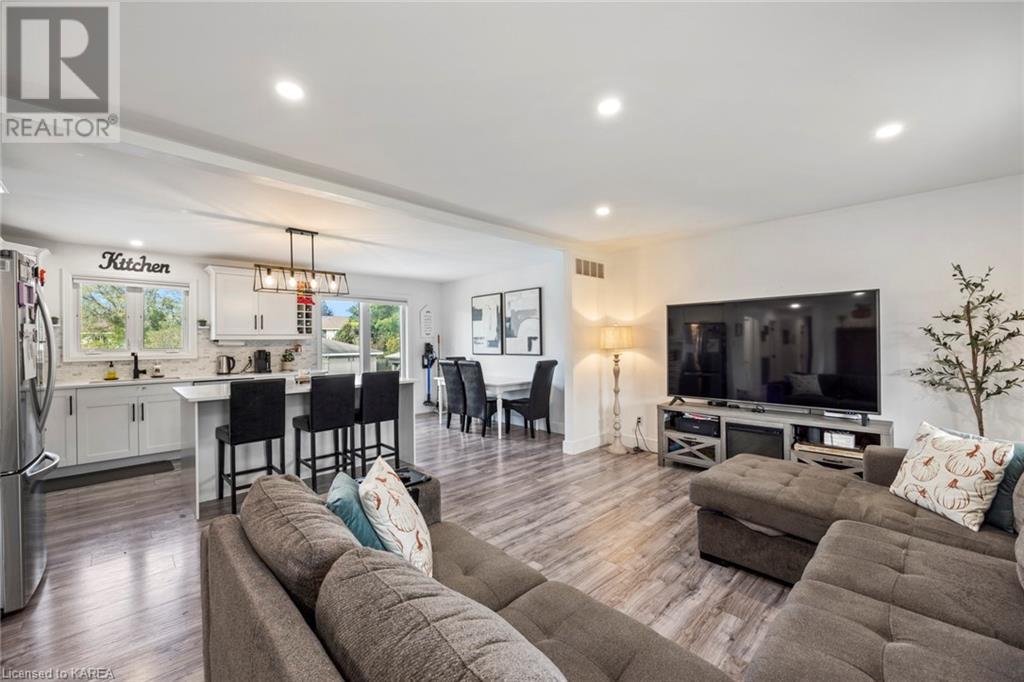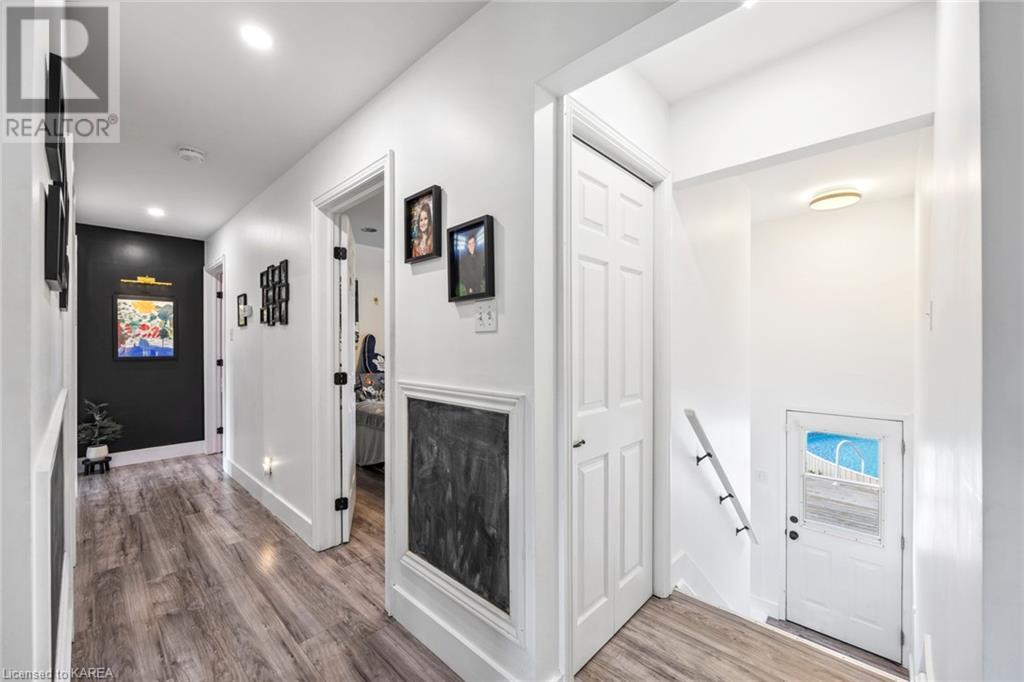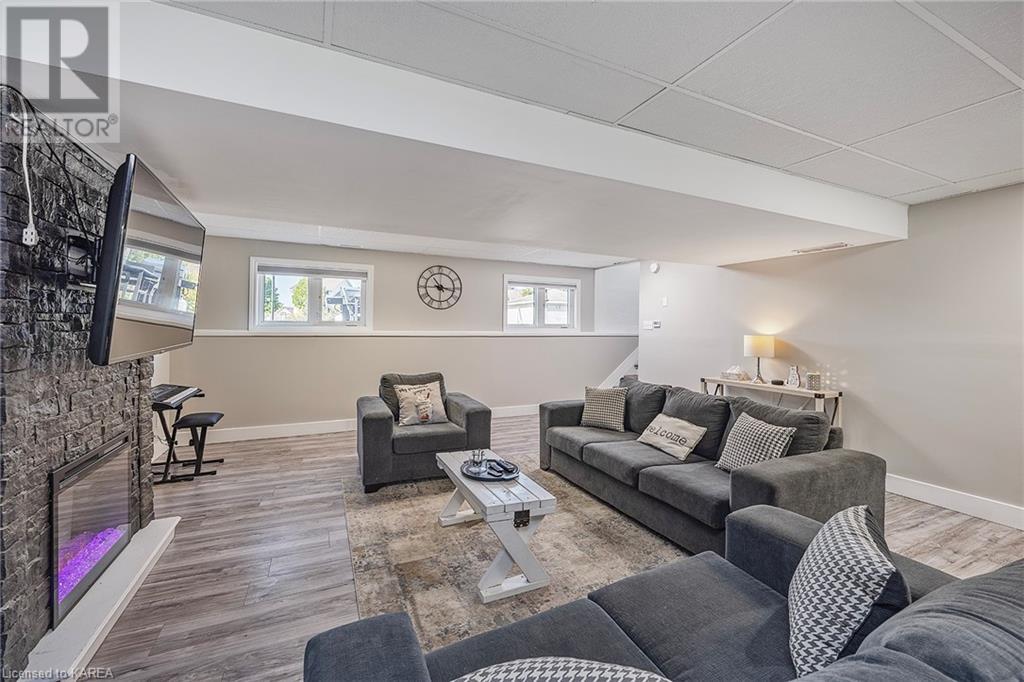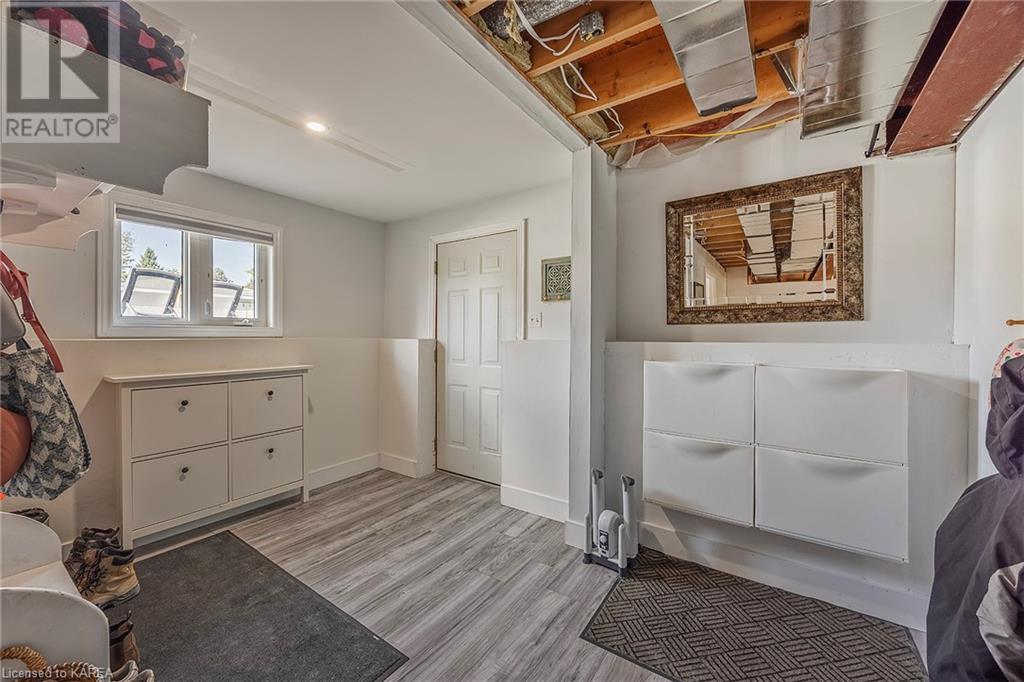5 Bedroom
3 Bathroom
1922 sqft
Bungalow
Central Air Conditioning
In Floor Heating, Forced Air
Landscaped
$899,900
Welcome home to 1439 Mildred Street. Experience the charm and convenience of country living just 10 minutes from downtown Kingston with this quality custom-built 3+2 Bed, 3 full bath home. Designed for efficiency and low maintenance, this fully bricked ranch bungalow offers 1,922 sq.ft. of finished living space on a generous country lot. The property is connected to city municipal water and natural gas with a septic system, providing the best of both worlds. Step inside to find an updated large open concept kitchen, perfect for family gatherings, and a bright, spacious living room. The primary bedroom features an ensuite with in-floor heating for added comfort, while the lower-level family room includes a cozy gas fireplace with 2 bedrooms. The home has been thoughtfully updated with 200 amp service and three electrical panels (serving the house, garage, and workshop) to accommodate an electric car charger in the massive attached garage which features a loft above for further entertainment. Outside, enjoy the large deck with a cedar gazebo, an on-ground pool, and a 24x24 detached garage/workshop—ideal for extra storage or hobby space. This home provides all the space, comfort, and convenience of country living, yet remains within Kingston city limits. Don’t miss out on this rare opportunity! (id:28469)
Property Details
|
MLS® Number
|
40659223 |
|
Property Type
|
Single Family |
|
CommunityFeatures
|
Quiet Area, School Bus |
|
ParkingSpaceTotal
|
10 |
Building
|
BathroomTotal
|
3 |
|
BedroomsAboveGround
|
3 |
|
BedroomsBelowGround
|
2 |
|
BedroomsTotal
|
5 |
|
Appliances
|
Dishwasher, Dryer, Refrigerator, Stove, Washer |
|
ArchitecturalStyle
|
Bungalow |
|
BasementDevelopment
|
Partially Finished |
|
BasementType
|
Full (partially Finished) |
|
ConstructedDate
|
2000 |
|
ConstructionStyleAttachment
|
Detached |
|
CoolingType
|
Central Air Conditioning |
|
ExteriorFinish
|
Brick, Vinyl Siding |
|
HeatingFuel
|
Natural Gas |
|
HeatingType
|
In Floor Heating, Forced Air |
|
StoriesTotal
|
1 |
|
SizeInterior
|
1922 Sqft |
|
Type
|
House |
|
UtilityWater
|
Municipal Water |
Parking
Land
|
AccessType
|
Road Access |
|
Acreage
|
No |
|
LandscapeFeatures
|
Landscaped |
|
Sewer
|
Septic System |
|
SizeDepth
|
197 Ft |
|
SizeFrontage
|
102 Ft |
|
SizeTotalText
|
Under 1/2 Acre |
|
ZoningDescription
|
Ham |
Rooms
| Level |
Type |
Length |
Width |
Dimensions |
|
Basement |
Bedroom |
|
|
6'10'' x 9'10'' |
|
Basement |
Laundry Room |
|
|
6'10'' x 9'9'' |
|
Basement |
Bedroom |
|
|
10'6'' x 9'11'' |
|
Basement |
3pc Bathroom |
|
|
6'7'' x 8'5'' |
|
Basement |
Recreation Room |
|
|
22'8'' x 19'3'' |
|
Main Level |
4pc Bathroom |
|
|
7'10'' x 8'0'' |
|
Main Level |
Full Bathroom |
|
|
6'9'' x 7'11'' |
|
Main Level |
Primary Bedroom |
|
|
15'0'' x 11'11'' |
|
Main Level |
Bedroom |
|
|
11'6'' x 9'11'' |
|
Main Level |
Bedroom |
|
|
11'7'' x 10'0'' |
|
Main Level |
Dining Room |
|
|
11'9'' x 7'4'' |
|
Main Level |
Kitchen |
|
|
11'9'' x 11'4'' |
|
Main Level |
Living Room |
|
|
12'2'' x 18'1'' |




















































