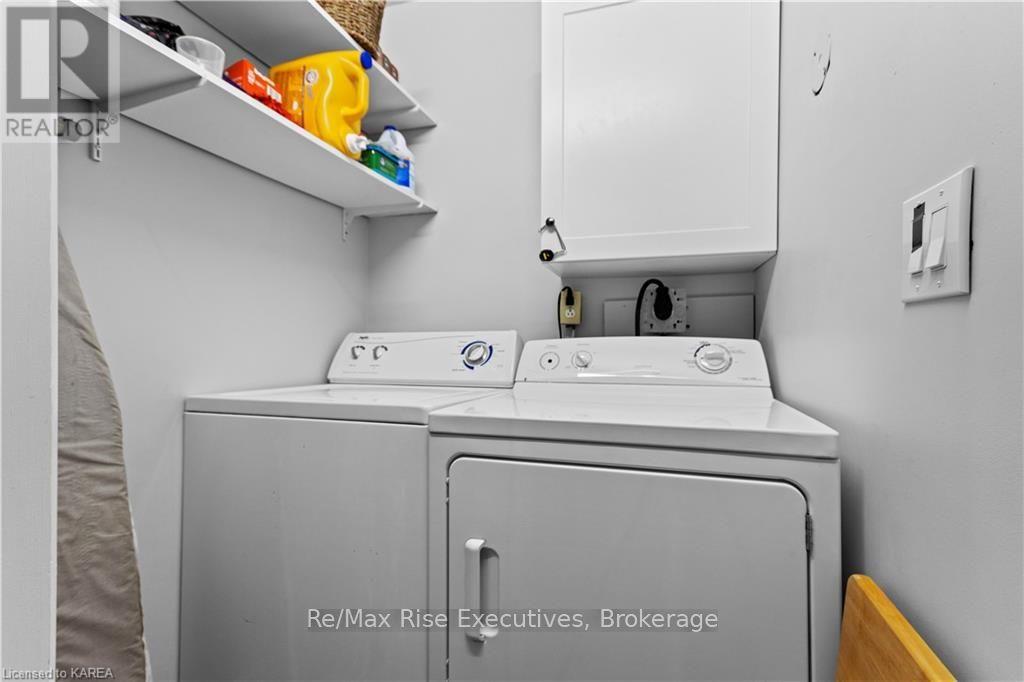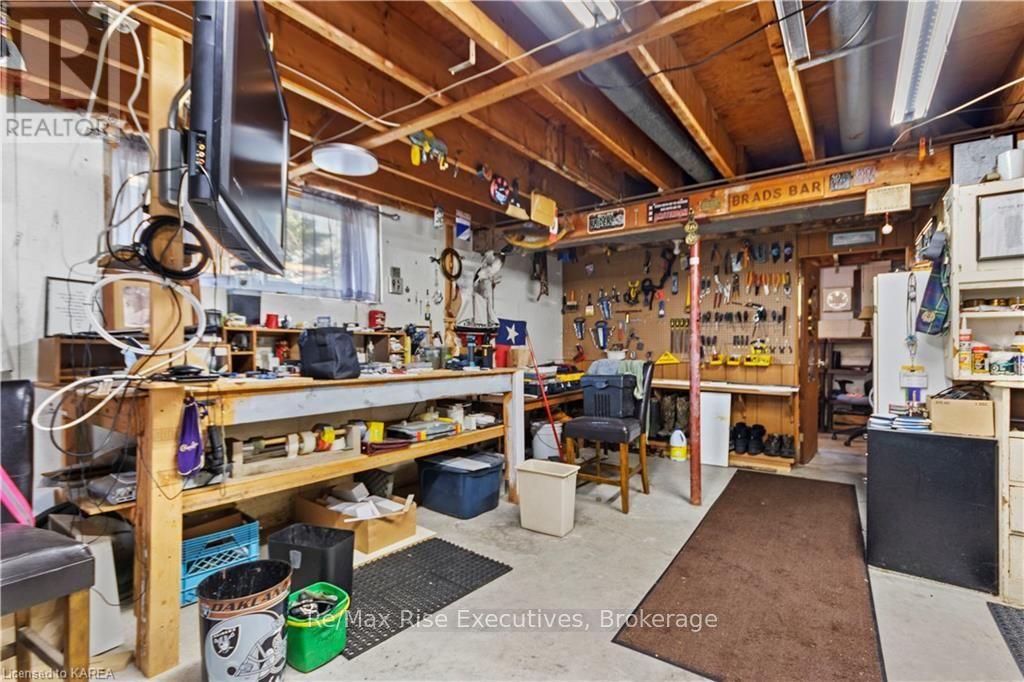2 Bedroom
2 Bathroom
Bungalow
Fireplace
Central Air Conditioning
Forced Air
$575,000
Overlooking Shane’s Honey Farm rests a beautiful all brick bungalow with private and well manicured grounds. Many updates including kitchens and baths, refinished hardwood floors, trim, doors flooring and water system. This sprawling ranch style bungalow has two spacious bedrooms (converted from 3), a large main floor living room, formal dining room, main floor laundry and bright living room all on the main level. The lower level is perfect for a large workshop or guest suite and offers ample window sizes. A long and wide drive allows for 6-8 vehicles in this country oasis. All within 5 minutes to town and a quick jaunt to the 401. Don’t miss out on this peaceful and well cared for home. A spacious garage and plenty of outbuildings top off this charming home. (id:28469)
Property Details
|
MLS® Number
|
X9412830 |
|
Property Type
|
Single Family |
|
Community Name
|
Odessa |
|
ParkingSpaceTotal
|
8 |
Building
|
BathroomTotal
|
2 |
|
BedroomsAboveGround
|
2 |
|
BedroomsTotal
|
2 |
|
ArchitecturalStyle
|
Bungalow |
|
BasementDevelopment
|
Unfinished |
|
BasementType
|
Full (unfinished) |
|
ConstructionStyleAttachment
|
Detached |
|
CoolingType
|
Central Air Conditioning |
|
ExteriorFinish
|
Brick |
|
FireplacePresent
|
Yes |
|
FoundationType
|
Block |
|
HalfBathTotal
|
1 |
|
HeatingFuel
|
Natural Gas |
|
HeatingType
|
Forced Air |
|
StoriesTotal
|
1 |
|
Type
|
House |
Parking
Land
|
Acreage
|
No |
|
Sewer
|
Septic System |
|
SizeFrontage
|
94.77 M |
|
SizeIrregular
|
94.77 X 194.55 Acre |
|
SizeTotalText
|
94.77 X 194.55 Acre|under 1/2 Acre |
|
ZoningDescription
|
Residential |
Rooms
| Level |
Type |
Length |
Width |
Dimensions |
|
Main Level |
Living Room |
7.21 m |
4.04 m |
7.21 m x 4.04 m |
|
Main Level |
Dining Room |
4.01 m |
3.51 m |
4.01 m x 3.51 m |
|
Main Level |
Kitchen |
4.01 m |
2.74 m |
4.01 m x 2.74 m |
|
Main Level |
Family Room |
5.66 m |
3.48 m |
5.66 m x 3.48 m |
|
Main Level |
Primary Bedroom |
6.1 m |
3.53 m |
6.1 m x 3.53 m |
|
Main Level |
Bedroom |
3.94 m |
3.17 m |
3.94 m x 3.17 m |
|
Main Level |
Bathroom |
1.27 m |
1.24 m |
1.27 m x 1.24 m |
|
Main Level |
Bathroom |
2.18 m |
2.01 m |
2.18 m x 2.01 m |
|
Main Level |
Laundry Room |
1.3 m |
1.45 m |
1.3 m x 1.45 m |
































