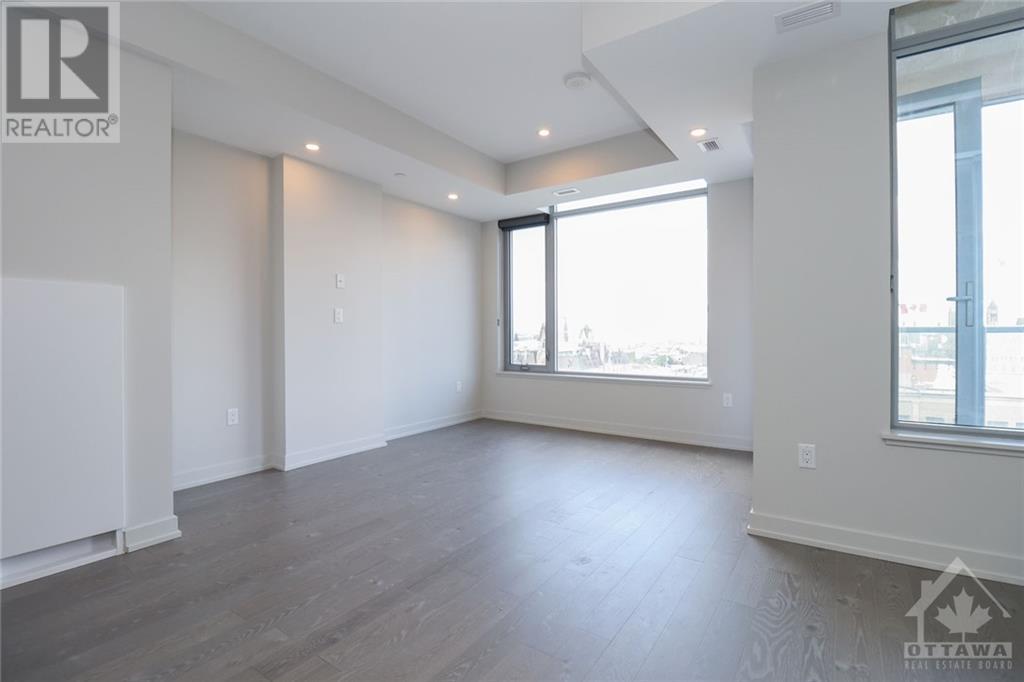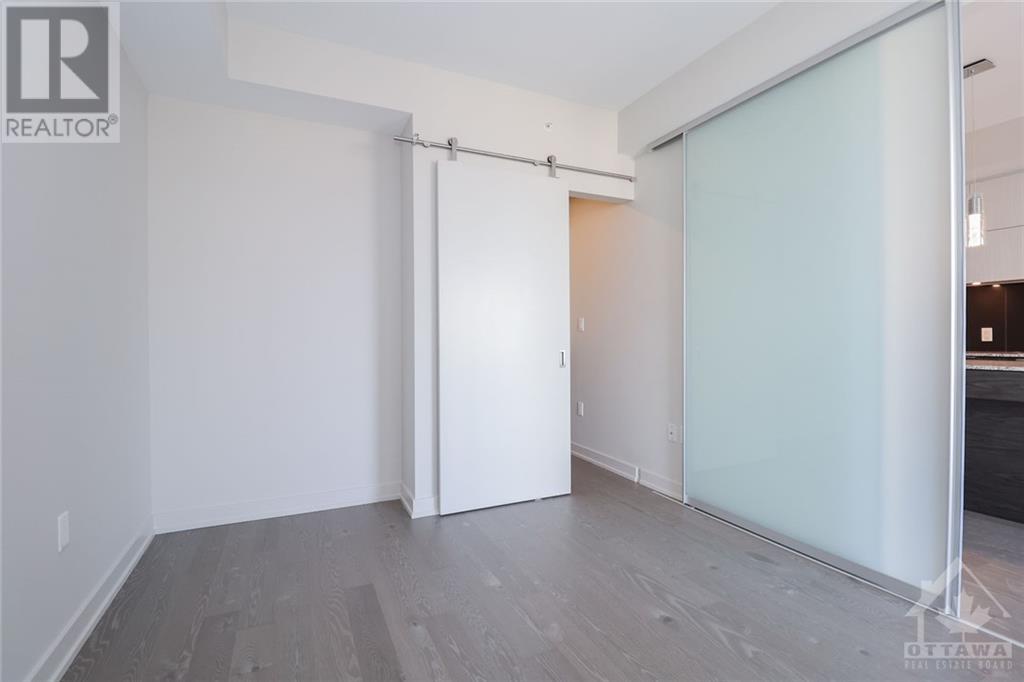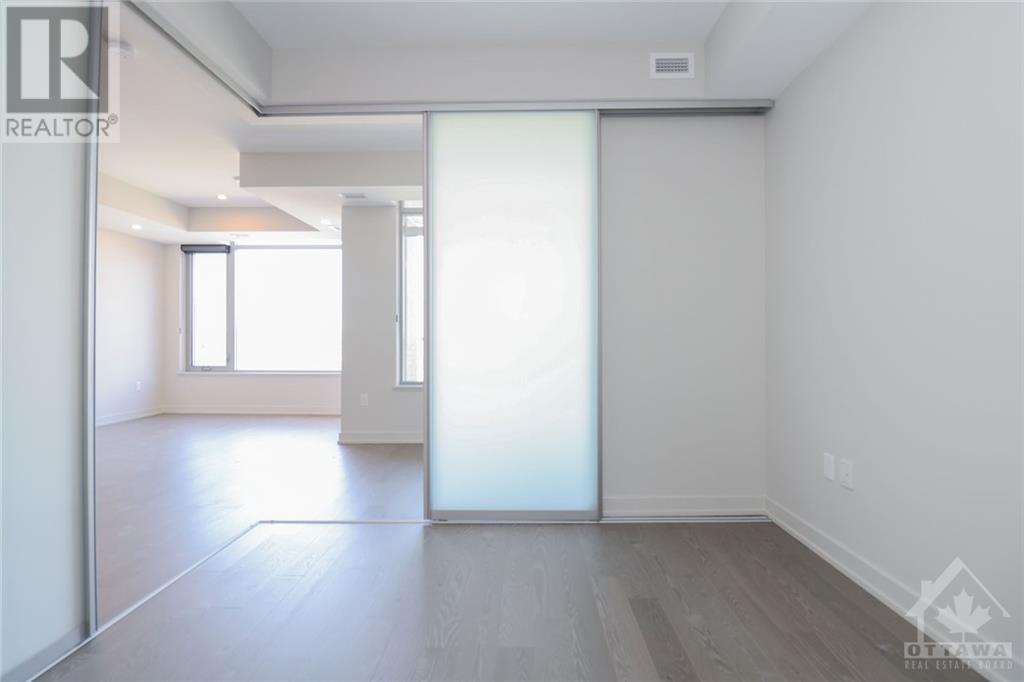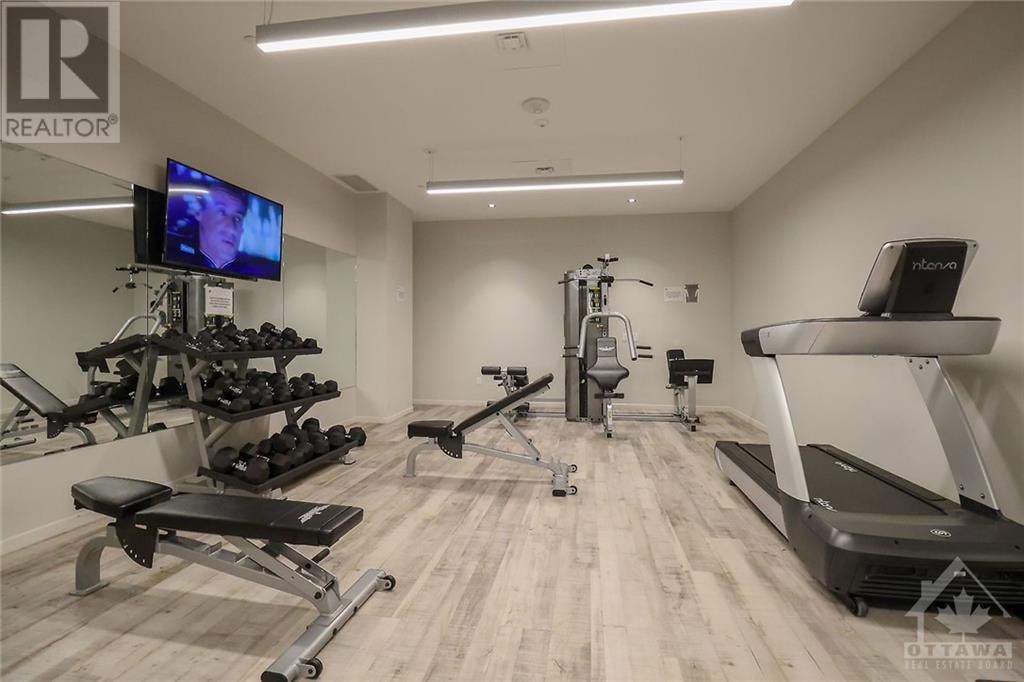1 Bedroom
1 Bathroom
Central Air Conditioning
Forced Air
$2,550 Monthly
Stunning Parliament Views for Rent at 101 Queen St!Experience urban luxury in Ottawa's prestigious "reResidences."This beautiful 1-bedroom + DEN condo comes with dedicated parking & locker. Enjoy a spacious living room that flows seamlessly onto a large balcony with breathtaking views.Modern kitchen features quartz countertops, roomy island,ample storage, & high-end built-in appliances. In-suite laundry, central AC, premiumflooring, & stylish bathroom with top-notch fixtures complete this home.Floors 1-6 house the reStay hotel,perfect for visiting guests,whilefloors 7+ are residential. Experience luxurious amenities such as concierge services (including tailor, dry cleaner, driver, and housekeeper), acutting-edge fitness center, a soothing sauna, a private theater, a lively games room, an elegant party room, a pet spa, a convenient car washbay, & the exclusive Sky Lounge with spectacular views of Parliament Hill. Just steps away from downtown Ottawa,this is the epitome of city living! (id:28469)
Property Details
|
MLS® Number
|
1415384 |
|
Property Type
|
Single Family |
|
Neigbourhood
|
Centre Town |
|
AmenitiesNearBy
|
Public Transit, Recreation Nearby, Shopping |
|
CommunicationType
|
Internet Access |
|
Features
|
Elevator, Balcony |
Building
|
BathroomTotal
|
1 |
|
BedroomsAboveGround
|
1 |
|
BedroomsTotal
|
1 |
|
Amenities
|
Recreation Centre, Sauna, Laundry - In Suite, Exercise Centre |
|
Appliances
|
Refrigerator, Dishwasher, Dryer, Hood Fan, Stove, Washer, Wine Fridge |
|
BasementDevelopment
|
Not Applicable |
|
BasementType
|
None (not Applicable) |
|
ConstructedDate
|
2020 |
|
CoolingType
|
Central Air Conditioning |
|
ExteriorFinish
|
Brick |
|
FireProtection
|
Security |
|
FlooringType
|
Hardwood, Tile |
|
HeatingFuel
|
Natural Gas |
|
HeatingType
|
Forced Air |
|
StoriesTotal
|
1 |
|
Type
|
Apartment |
|
UtilityWater
|
Municipal Water |
Parking
|
Visitor Parking
|
|
|
See Remarks
|
|
Land
|
AccessType
|
Highway Access |
|
Acreage
|
No |
|
LandAmenities
|
Public Transit, Recreation Nearby, Shopping |
|
Sewer
|
Municipal Sewage System |
|
SizeIrregular
|
* Ft X * Ft |
|
SizeTotalText
|
* Ft X * Ft |
|
ZoningDescription
|
Mds27 |
Rooms
| Level |
Type |
Length |
Width |
Dimensions |
|
Main Level |
Kitchen |
|
|
11'1" x 15'1" |
|
Main Level |
Living Room |
|
|
11'1" x 9'6" |
|
Main Level |
Den |
|
|
9'11" x 5'7" |
|
Main Level |
Bedroom |
|
|
9'1" x 10'4" |
|
Main Level |
3pc Bathroom |
|
|
Measurements not available |
|
Main Level |
Laundry Room |
|
|
Measurements not available |
































